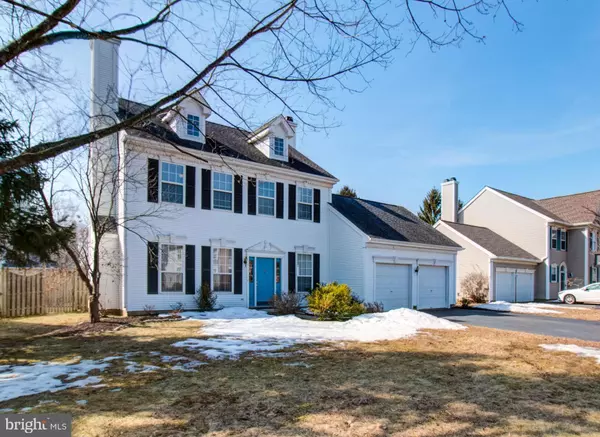$542,500
$469,900
15.5%For more information regarding the value of a property, please contact us for a free consultation.
15 NAVESINK DR Pennington, NJ 08534
3 Beds
3 Baths
7,405 Sqft Lot
Key Details
Sold Price $542,500
Property Type Single Family Home
Sub Type Detached
Listing Status Sold
Purchase Type For Sale
Subdivision Brandon Farms
MLS Listing ID NJME308864
Sold Date 05/24/21
Style Colonial
Bedrooms 3
Full Baths 2
Half Baths 1
HOA Fees $147/mo
HOA Y/N Y
Originating Board BRIGHT
Year Built 1993
Annual Tax Amount $10,786
Tax Year 2019
Lot Size 7,405 Sqft
Acres 0.17
Lot Dimensions 0.00 x 0.00
Property Description
Sun-Filled Home in Desirable Brandon Farms Tucked in the Brandon Farms neighborhood of lovely homes and neat properties is this classically styled, three-bedroom, 2.5-bath home with nine-foot ceilings and sun-filled rooms. On the ground level, a welcoming entry foyer leads into the family room, on the left, where a marble-trimmed gas fireplace provides a cozy focal point. A wide doorway sweeps into a flex room, currently used as the formal dining room but could easily be an in-home office, study room or playroom, Nearby is the kitchen, where a u-shaped work area is topped with recently installed granite, and where storage is abundant with cabinets and two pantries, including one very deep one. On the far side of the work space, a breakfast nook looks out on the fenced-in backyard, and a concrete and stone patio. Conveniently accessible from the kitchen is the laundry/mud room with new cabinets and a door leading to the oversized, attached, two-car garage. Also on the main level is a powder room updated with new vanity, and a coat closet, both at the front of the home to the right of the front entrance. New carpeting on the staircase and upper level is a pleasing, goes-with-everything neutral. The master suite, accessed through double doors has his-and-her walk-in closets offering ample storage, as well as easy access to the attic, which has flooring. The master bath, totally remodeled, features a deep oval soaking tub, walls clad with oversized white subway tile with an accent stripe of gray, a floor covered with oversized marble subway tile set in a herringbone pattern, and a high, sloped ceiling. The vanity is also marble, with an undermount sink. Two additional bedrooms share a hall bath, also totally remodeled. The wall tile in the bath is oversized rectangles with wavy horizontal lines in pleasing shades of taupe and gray, the floor tile is white porcelain plank, and the room is finished with a white vanity. Throughout the home, there are nice design accents including crown moldings and ceiling fans. Within the Brandon Farms development, there are several community pools and playgrounds, soccer and baseball fields, and tennis courts; nearby are many protected open green spaces, trails and nature preserves. Location wise, the home is ideal for commuters needing easy access to Route 95, Lawrenceville and Princeton, Trenton, and Lambertville and New Hope. NJ Transit train access to New York (from Hamilton) and Philadelphia (from Trenton) is also nearby.
Location
State NJ
County Mercer
Area Hopewell Twp (21106)
Zoning R-5
Rooms
Other Rooms Living Room, Dining Room, Primary Bedroom, Bedroom 2, Bedroom 3, Kitchen, Breakfast Room, Laundry
Interior
Interior Features Attic, Breakfast Area, Carpet, Crown Moldings, Floor Plan - Traditional, Kitchen - Eat-In, Kitchen - Table Space, Pantry, Upgraded Countertops
Hot Water Natural Gas
Heating Forced Air
Cooling Central A/C
Fireplaces Number 1
Fireplaces Type Gas/Propane
Fireplace Y
Heat Source Natural Gas
Laundry Main Floor
Exterior
Exterior Feature Patio(s)
Parking Features Garage - Front Entry
Garage Spaces 2.0
Water Access N
Accessibility None
Porch Patio(s)
Attached Garage 2
Total Parking Spaces 2
Garage Y
Building
Story 2
Sewer Public Sewer
Water Public
Architectural Style Colonial
Level or Stories 2
Additional Building Above Grade, Below Grade
New Construction N
Schools
Elementary Schools Stony Brook E.S.
Middle Schools Timberlane M.S.
High Schools Hv Central
School District Hopewell Valley Regional Schools
Others
Senior Community No
Tax ID 06-00078 12-00029
Ownership Fee Simple
SqFt Source Assessor
Special Listing Condition Standard
Read Less
Want to know what your home might be worth? Contact us for a FREE valuation!

Our team is ready to help you sell your home for the highest possible price ASAP

Bought with Jennifer Lynn Boncic • RE/MAX Homeland Realtors





