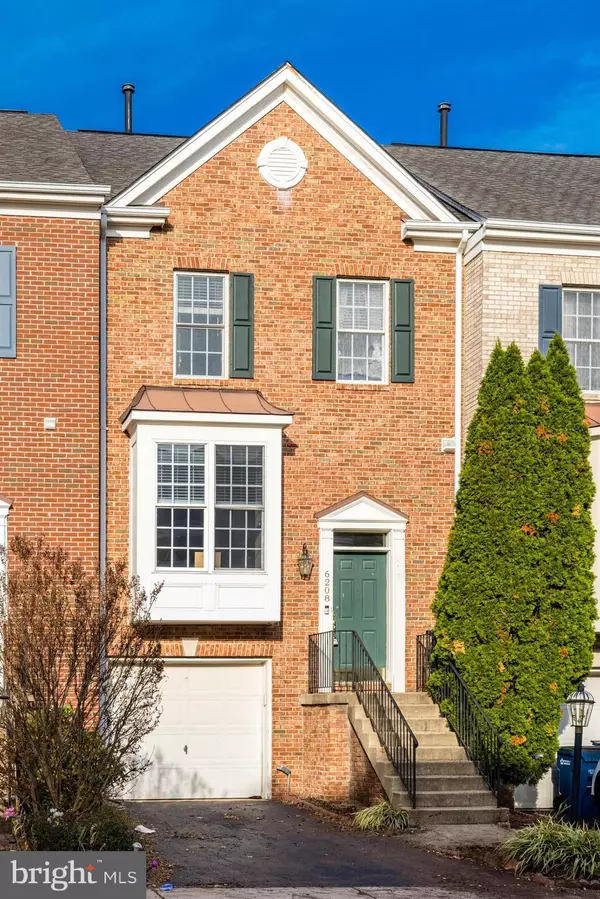$472,875
$485,000
2.5%For more information regarding the value of a property, please contact us for a free consultation.
6208 CONKLIN WAY Haymarket, VA 20169
3 Beds
4 Baths
2,450 SqFt
Key Details
Sold Price $472,875
Property Type Townhouse
Sub Type Interior Row/Townhouse
Listing Status Sold
Purchase Type For Sale
Square Footage 2,450 sqft
Price per Sqft $193
Subdivision Piedmont
MLS Listing ID VAPW2040808
Sold Date 11/18/22
Style Colonial
Bedrooms 3
Full Baths 2
Half Baths 2
HOA Fees $175/mo
HOA Y/N Y
Abv Grd Liv Area 1,694
Originating Board BRIGHT
Year Built 2002
Annual Tax Amount $5,163
Tax Year 2022
Lot Size 1,803 Sqft
Acres 0.04
Property Description
Fantastic opportunity to own in the desirable Piedmont Community! One car garage, 3 level townhouse with 3 bedrooms, 2 full and 2 half baths. This property is ready for you to make it your own! With hardwood floors, chair railings, open kitchen with stainless steel appliances and separate dining area with accent wall and gas fireplace, this property has tons of potential. 3 generous bedrooms upstairs include a primary suite with vaulted ceiling, spacious walk-in closet and dual vanity attached bath. Customize the finished lower level to fit your needs whether it be as a rec room, an office to work from home, or a gym to get that workout in! Deck off the kitchen with lattice on either side for ample privacy and patio on the lower level which leads out to the common area with a tot lot and jungle gym. Incredible location close to shopping, dining, the heart of Haymarket's Washington St and major commuter routes.
Location
State VA
County Prince William
Zoning PMR
Rooms
Basement Fully Finished, Garage Access, Interior Access, Rear Entrance
Interior
Interior Features Ceiling Fan(s), Primary Bath(s), Upgraded Countertops, Chair Railings, Crown Moldings, Wood Floors, Carpet, Soaking Tub, Stall Shower, Tub Shower, Walk-in Closet(s), Attic, Combination Kitchen/Dining, Combination Kitchen/Living
Hot Water Natural Gas
Heating Forced Air
Cooling Central A/C
Flooring Carpet, Hardwood
Fireplaces Number 1
Equipment Stainless Steel Appliances, Oven/Range - Gas, Refrigerator, Built-In Microwave, Dishwasher, Disposal
Fireplace Y
Appliance Stainless Steel Appliances, Oven/Range - Gas, Refrigerator, Built-In Microwave, Dishwasher, Disposal
Heat Source Natural Gas
Laundry Hookup
Exterior
Exterior Feature Deck(s), Patio(s)
Garage Garage - Front Entry
Garage Spaces 1.0
Amenities Available Club House, Community Center, Exercise Room, Fitness Center, Gated Community, Golf Course Membership Available, Jog/Walk Path, Pool - Outdoor, Tennis Courts, Tot Lots/Playground
Waterfront N
Water Access N
Accessibility None
Porch Deck(s), Patio(s)
Attached Garage 1
Total Parking Spaces 1
Garage Y
Building
Story 3
Foundation Slab
Sewer Public Sewer
Water Public
Architectural Style Colonial
Level or Stories 3
Additional Building Above Grade, Below Grade
Structure Type Vaulted Ceilings
New Construction N
Schools
Elementary Schools Mountain View
Middle Schools Bull Run
High Schools Battlefield
School District Prince William County Public Schools
Others
HOA Fee Include Management
Senior Community No
Tax ID 7398-34-8409
Ownership Fee Simple
SqFt Source Assessor
Special Listing Condition Standard
Read Less
Want to know what your home might be worth? Contact us for a FREE valuation!

Our team is ready to help you sell your home for the highest possible price ASAP

Bought with Ashley C Leigh • Linton Hall Realtors






