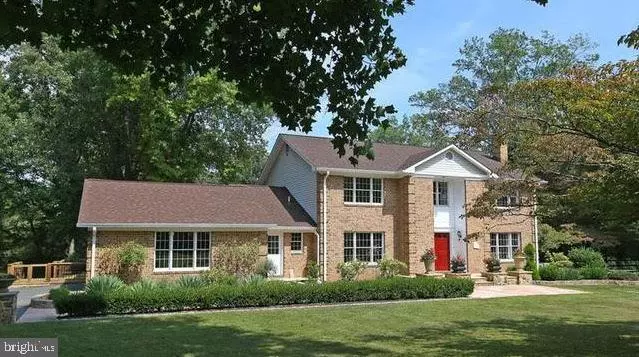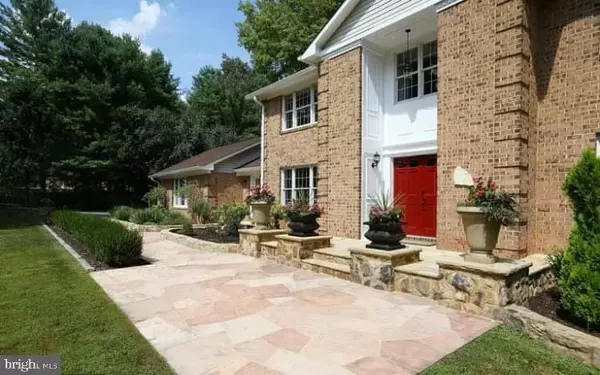$950,000
$950,000
For more information regarding the value of a property, please contact us for a free consultation.
13521 ESWORTHY RD Darnestown, MD 20874
5 Beds
4 Baths
4,467 SqFt
Key Details
Sold Price $950,000
Property Type Single Family Home
Sub Type Detached
Listing Status Sold
Purchase Type For Sale
Square Footage 4,467 sqft
Price per Sqft $212
Subdivision Darnestown Outside
MLS Listing ID MDMC746216
Sold Date 04/05/21
Style Colonial
Bedrooms 5
Full Baths 4
HOA Y/N N
Abv Grd Liv Area 3,170
Originating Board BRIGHT
Year Built 1985
Annual Tax Amount $8,815
Tax Year 2021
Lot Size 2.010 Acres
Acres 2.01
Property Description
Over 4,400 sqft custom colonial home on a beautiful 2-acre lot. 5 bedrooms, 4 full baths, and 2 powder rooms. It is the perfect place to home school, work, and relax surrounded by gorgeous mature plantings, trees, and wooded views. Marble center hall foyer. The gourmet $100,000+ designer kitchen will delight and inspire even the most discerning chef! The custom kitchen includes Miele appliances, built-ins, heated floors, and a built-in marble dining table with glass doors to access the huge deck overlooking private fenced-in gardens. There is a covered wood-paneled alcove on the deck cooled by two external fans and comfortable sofas perfect for entertaining or Sunday morning brunch. Enjoy warm, cozy evenings by the 3 wood-burning fireplaces in the graciously sized family and living rooms. Crown molding, hardwood floors, and recessed lighting throughout. Recent upgrades include: Primary bedroom bathroom renovated including oversize custom glass shower, freestanding tub, new vanity, recess lights, and toilet (Kohler, Pfizer), 3 full bathrooms completed renovated (tile, vanity, shower, bath, and toilet), 1 powder room fully renovated, new premium siding and under roof soffits, gutter guards, 2 new HVAC units (Carrier), deer fences (1,000 foot perimeter length), whole house generator, French drain system installed in basement with a sump pump, Whole house surge protectors. Welcome Home! Owner is a real estate licensee. All inquires and questions please contact directly to owner Maral 202-468-9797.
Location
State MD
County Montgomery
Zoning RE2
Rooms
Basement Connecting Stairway, Daylight, Partial, Fully Finished, Improved, Outside Entrance, Rear Entrance, Walkout Level
Main Level Bedrooms 4
Interior
Interior Features Breakfast Area, Built-Ins, Chair Railings, Crown Moldings, Kitchen - Eat-In, Kitchen - Gourmet, Recessed Lighting, Wet/Dry Bar, Window Treatments, Wood Floors, Wood Stove, Floor Plan - Traditional
Hot Water Electric
Heating Heat Pump(s)
Cooling Heat Pump(s)
Flooring Hardwood, Carpet
Fireplaces Number 3
Equipment Dishwasher, Disposal, Dryer, Exhaust Fan, Refrigerator, Microwave, Oven - Double, Range Hood, Six Burner Stove, Washer, Water Heater
Fireplace Y
Window Features Double Pane,ENERGY STAR Qualified,Insulated,Screens,Skylights
Appliance Dishwasher, Disposal, Dryer, Exhaust Fan, Refrigerator, Microwave, Oven - Double, Range Hood, Six Burner Stove, Washer, Water Heater
Heat Source Electric
Exterior
Exterior Feature Deck(s), Patio(s)
Garage Garage Door Opener, Garage - Side Entry
Garage Spaces 2.0
Waterfront N
Water Access N
Roof Type Composite
Accessibility None
Porch Deck(s), Patio(s)
Parking Type Attached Garage
Attached Garage 2
Total Parking Spaces 2
Garage Y
Building
Story 3
Sewer Septic Exists
Water Well
Architectural Style Colonial
Level or Stories 3
Additional Building Above Grade, Below Grade
New Construction N
Schools
Elementary Schools Darnestown
Middle Schools Lakelands Park
High Schools Northwest
School District Montgomery County Public Schools
Others
Pets Allowed Y
Senior Community No
Tax ID 160600404087
Ownership Fee Simple
SqFt Source Assessor
Acceptable Financing Cash, Conventional, FHA
Listing Terms Cash, Conventional, FHA
Financing Cash,Conventional,FHA
Special Listing Condition Standard
Pets Description Case by Case Basis
Read Less
Want to know what your home might be worth? Contact us for a FREE valuation!

Our team is ready to help you sell your home for the highest possible price ASAP

Bought with Meredith M Fogle • Old Line Properties






