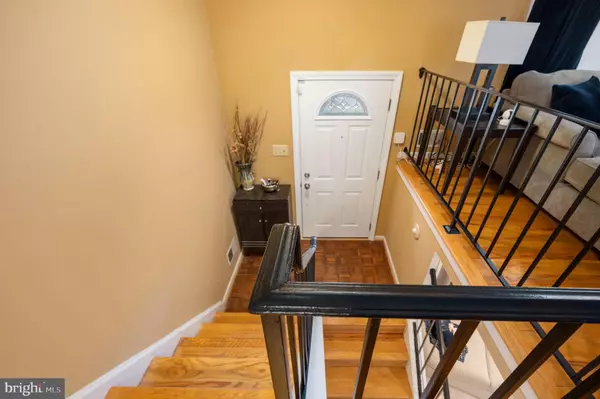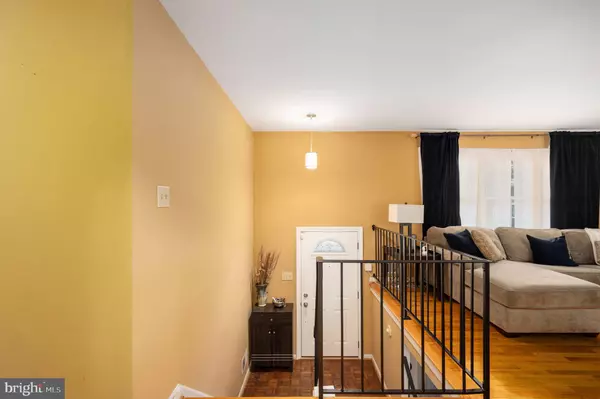$505,000
$505,000
For more information regarding the value of a property, please contact us for a free consultation.
12620 YARDARM PL Woodbridge, VA 22192
4 Beds
3 Baths
1,578 SqFt
Key Details
Sold Price $505,000
Property Type Single Family Home
Sub Type Detached
Listing Status Sold
Purchase Type For Sale
Square Footage 1,578 sqft
Price per Sqft $320
Subdivision Lake Ridge - Harbor
MLS Listing ID VAPW2038634
Sold Date 10/31/22
Style Split Level
Bedrooms 4
Full Baths 3
HOA Y/N N
Abv Grd Liv Area 1,205
Originating Board BRIGHT
Year Built 1970
Annual Tax Amount $4,456
Tax Year 2022
Lot Size 0.374 Acres
Acres 0.37
Property Description
Welcome to the home you've been looking for! Located in the Lake Ridge area of Woodbridge, VA this lovely, home is waiting for you with spacious light-filled rooms, neutral throughout, and beautifully maintained. It's in a cul de sac on a large lot! No HOA! Hardwood Floors greet you in the Foyer, down the hall and through the upper level. The kitchen is light and open to the dining room wit access to the large deck and stone patio in the backyard. Granite counters and lots of storage! The hallway bathroom is remodeled with neutral colors and updated tile flooring and shower surround. Primary bathroom was also remodeled with new tile and toilets. New Hampton Wood burning fireplace in the lower level rec room with warranty. Newer roof with transferrable lifetime warranty. 1 mile to I95 and commuter lanes!
Location
State VA
County Prince William
Zoning RPC
Rooms
Other Rooms Living Room, Dining Room, Primary Bedroom, Bedroom 2, Bedroom 3, Bedroom 4, Kitchen, Family Room, Bathroom 2, Bathroom 3, Primary Bathroom
Main Level Bedrooms 3
Interior
Interior Features Attic, Breakfast Area, Carpet, Ceiling Fan(s), Pantry, Recessed Lighting, Stall Shower, Upgraded Countertops, Wood Floors
Hot Water Natural Gas
Cooling Heat Pump(s)
Fireplaces Number 1
Fireplaces Type Insert, Wood
Equipment Dishwasher, Disposal, Dryer, Exhaust Fan, Oven - Single, Refrigerator, Washer
Fireplace Y
Window Features Double Pane
Appliance Dishwasher, Disposal, Dryer, Exhaust Fan, Oven - Single, Refrigerator, Washer
Heat Source Natural Gas
Laundry Basement
Exterior
Garage Spaces 2.0
Fence Wood
Water Access N
Accessibility None
Total Parking Spaces 2
Garage N
Building
Lot Description Backs to Trees, Cul-de-sac, Front Yard, Landscaping, Rear Yard
Story 2
Foundation Concrete Perimeter
Sewer Public Septic, Public Sewer
Water Public
Architectural Style Split Level
Level or Stories 2
Additional Building Above Grade, Below Grade
New Construction N
Schools
School District Prince William County Public Schools
Others
Senior Community No
Tax ID 8393-02-8560
Ownership Fee Simple
SqFt Source Assessor
Security Features Exterior Cameras
Special Listing Condition Standard
Read Less
Want to know what your home might be worth? Contact us for a FREE valuation!

Our team is ready to help you sell your home for the highest possible price ASAP

Bought with Subrahmanyam V Kemisetti • Samson Properties





