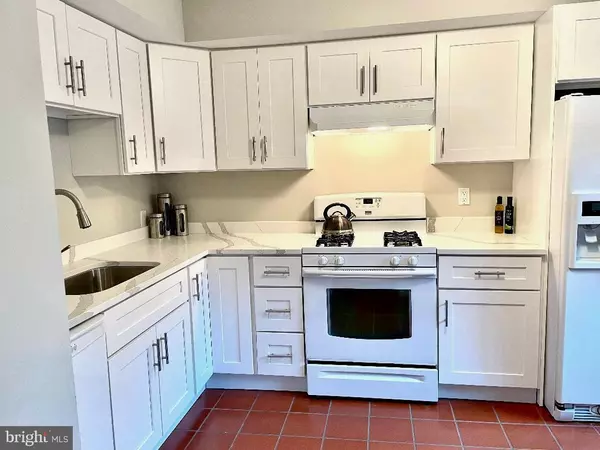$525,000
$515,000
1.9%For more information regarding the value of a property, please contact us for a free consultation.
304 NEW MARK ESPLANADE Rockville, MD 20850
3 Beds
3 Baths
2,132 SqFt
Key Details
Sold Price $525,000
Property Type Townhouse
Sub Type Interior Row/Townhouse
Listing Status Sold
Purchase Type For Sale
Square Footage 2,132 sqft
Price per Sqft $246
Subdivision New Mark Commons
MLS Listing ID MDMC2062366
Sold Date 08/26/22
Style Mid-Century Modern,Traditional,Other
Bedrooms 3
Full Baths 2
Half Baths 1
HOA Fees $120
HOA Y/N Y
Abv Grd Liv Area 1,426
Originating Board BRIGHT
Year Built 1972
Annual Tax Amount $6,345
Tax Year 2022
Property Description
BEAUTIFUL AND BRAND NEW RENOVATED KITCHEN with high-end, marble-like granite, soft-close white shaker cabinets (including a lazy susan cabinet and pantry), and tons of storage space! Amazing location in beautiful and historic New Mark Commons, with home located just a few steps to the community lake, pool, tennis courts, basketball courts, playground, and more! Main level has open and light-filled entryway with floor-to-ceiling windows. Spacious brand new eat-in kitchen boasts tons of high-end granite countertop space, new white shaker-style, soft-close cabinets, and large oversized window. Perfect half bath with new pedestal sink. Inviting separate dining and living rooms with recessed lights, hardwood floors, sliding glass doors, and back wall of floor-to-ceiling windows that open to beautiful back private patio with lovely pavers and 6-foot tall privacy fence. Upper level has 3 generously sized bedrooms with new carpet, custom light-filtering window treatments, and ceiling fans. Full updated hall bathroom with plenty of countertop space. Large bright skylight in hallway. Extra-large primary bedroom with 3 closets, custom up-down blackout shades, and renovated attached bathroom. Lower level has wonderful and huge den space with new carpet, window to bring in natural light, bathroom rough-in, and large utility space with updated hot water heater and HVAC system with whole house humidifier and permanent filter. Extra insulation in attic and basement, asphalt roof replaced in 2012, double-paned windows and sliding glass door, fuse box heavy-up to 150 amps, new front fence, and freshly painted with new carpets throughout. Please be sure to park in a spot that is not reserved/has no numbers on it. **Please note that virtual tour has old kitchen photos. New kitchen photos are in the individually posted photo section.**
Location
State MD
County Montgomery
Zoning R90
Direction East
Rooms
Other Rooms Living Room, Dining Room, Primary Bedroom, Bedroom 2, Bedroom 3, Kitchen, Family Room, Foyer, Other, Utility Room, Bathroom 2, Bathroom 3, Primary Bathroom
Basement Connecting Stairway, Daylight, Partial, Full, Heated, Improved, Interior Access, Partially Finished, Drainage System, Sump Pump
Interior
Interior Features Carpet, Ceiling Fan(s), Dining Area, Floor Plan - Traditional, Formal/Separate Dining Room, Kitchen - Eat-In, Kitchen - Gourmet, Kitchen - Table Space, Primary Bath(s), Recessed Lighting, Attic, Skylight(s), Tub Shower, Window Treatments, Wood Floors
Hot Water Natural Gas
Heating Central, Energy Star Heating System
Cooling Ceiling Fan(s), Central A/C, Energy Star Cooling System, Programmable Thermostat
Flooring Carpet, Concrete, Hardwood, Rough-In, Ceramic Tile
Equipment Dishwasher, Disposal, Dryer, Energy Efficient Appliances, Humidifier, Icemaker, Oven - Self Cleaning, Oven - Single, Oven/Range - Gas, Range Hood, Refrigerator, Washer, Water Heater, Water Heater - High-Efficiency
Furnishings No
Fireplace N
Window Features Double Pane,Screens,Skylights,Sliding,Vinyl Clad,Energy Efficient
Appliance Dishwasher, Disposal, Dryer, Energy Efficient Appliances, Humidifier, Icemaker, Oven - Self Cleaning, Oven - Single, Oven/Range - Gas, Range Hood, Refrigerator, Washer, Water Heater, Water Heater - High-Efficiency
Heat Source Natural Gas
Laundry Basement
Exterior
Exterior Feature Patio(s)
Garage Spaces 1.0
Parking On Site 1
Fence Rear, Wood
Utilities Available Cable TV, Phone
Amenities Available Basketball Courts, Jog/Walk Path, Lake, Pool - Outdoor, Reserved/Assigned Parking, Swimming Pool, Tennis Courts, Tot Lots/Playground, Other, Club House, Picnic Area, Pier/Dock
Waterfront N
Water Access N
View Garden/Lawn, Scenic Vista, Trees/Woods
Roof Type Asphalt
Accessibility Other
Porch Patio(s)
Parking Type On Street, Parking Lot
Total Parking Spaces 1
Garage N
Building
Story 3
Foundation Other
Sewer Public Sewer
Water Public
Architectural Style Mid-Century Modern, Traditional, Other
Level or Stories 3
Additional Building Above Grade, Below Grade
Structure Type Dry Wall
New Construction N
Schools
Elementary Schools Bayard Rustin
Middle Schools Julius West
High Schools Richard Montgomery
School District Montgomery County Public Schools
Others
Pets Allowed Y
HOA Fee Include Common Area Maintenance,Parking Fee,Pool(s),Reserve Funds,Snow Removal,Other
Senior Community No
Tax ID 160401487043
Ownership Other
Security Features Carbon Monoxide Detector(s),Smoke Detector
Acceptable Financing Cash, Conventional, Other
Horse Property N
Listing Terms Cash, Conventional, Other
Financing Cash,Conventional,Other
Special Listing Condition Standard
Pets Description No Pet Restrictions
Read Less
Want to know what your home might be worth? Contact us for a FREE valuation!

Our team is ready to help you sell your home for the highest possible price ASAP

Bought with Hovanes Suleymanian • The ONE Street Company






