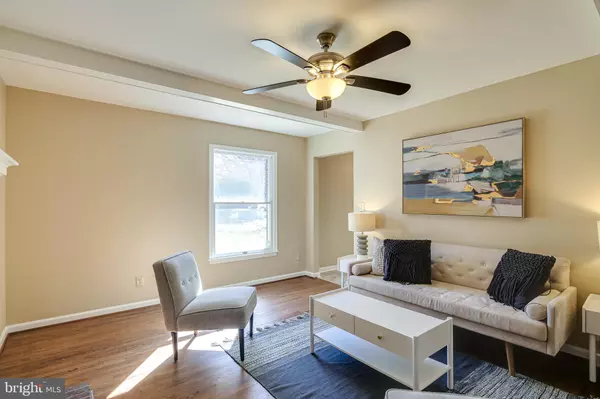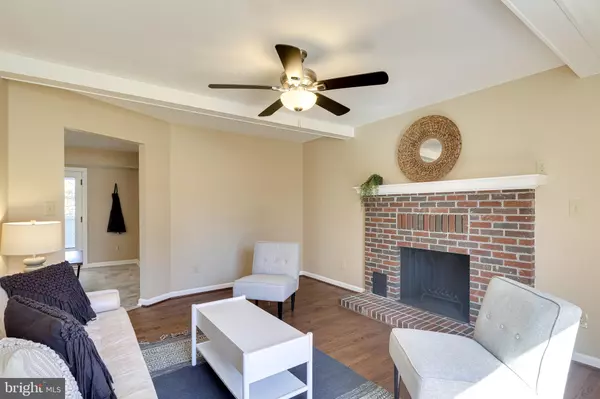$670,000
$674,900
0.7%For more information regarding the value of a property, please contact us for a free consultation.
3520 MACCUBIN VALLEY TRL Ellicott City, MD 21042
5 Beds
3 Baths
2,296 SqFt
Key Details
Sold Price $670,000
Property Type Single Family Home
Sub Type Detached
Listing Status Sold
Purchase Type For Sale
Square Footage 2,296 sqft
Price per Sqft $291
Subdivision Gray Rock Farm
MLS Listing ID MDHW2000076
Sold Date 03/31/21
Style Colonial
Bedrooms 5
Full Baths 2
Half Baths 1
HOA Y/N N
Abv Grd Liv Area 2,296
Originating Board BRIGHT
Year Built 1983
Annual Tax Amount $8,182
Tax Year 2021
Lot Size 0.773 Acres
Acres 0.77
Property Description
GRAND UPDATED FIVE BEDROOM 2.5 BATH BRICK COLONIAL IN SOUGHT AFTER GRAY ROCK...........BEAUTIFUL HARDWOODS THROUGHOUT............GOURMET KITCHEN WITH STAINLESS STEEL APPLIANCES AND GRANITE..........COZY FAMILY ROOM WITH WOOD BURING FIRE PLACE.................LARGE BEDROOMS WITH UPDATED BATHS................FULLY FINISHED WALK OUT LOWER LEVEL WITH WOODBURING FIREPLACE ..........BEAUTIFUL SUN ROOM OVERLOOKING A BEAUTIFUL PROF LANDSCAPED LOT.........ALL OF THIS LOCATED AT THE END OF A CUL-DE-SAC
Location
State MD
County Howard
Zoning R20
Rooms
Basement Other
Interior
Interior Features Ceiling Fan(s), Chair Railings, Crown Moldings, Floor Plan - Open, Kitchen - Gourmet, Kitchen - Table Space, Walk-in Closet(s), Wood Floors
Hot Water Natural Gas
Heating Forced Air
Cooling Ceiling Fan(s), Central A/C
Fireplaces Number 2
Equipment Built-In Microwave, Central Vacuum, Dishwasher, Disposal, Dryer - Front Loading, Exhaust Fan, Stove, Washer - Front Loading, Stainless Steel Appliances
Fireplace Y
Appliance Built-In Microwave, Central Vacuum, Dishwasher, Disposal, Dryer - Front Loading, Exhaust Fan, Stove, Washer - Front Loading, Stainless Steel Appliances
Heat Source Natural Gas
Exterior
Parking Features Garage - Front Entry
Garage Spaces 2.0
Water Access N
Accessibility None
Attached Garage 2
Total Parking Spaces 2
Garage Y
Building
Story 3
Sewer Public Sewer
Water Public
Architectural Style Colonial
Level or Stories 3
Additional Building Above Grade, Below Grade
New Construction N
Schools
Elementary Schools Northfield
Middle Schools Burleigh Manor
High Schools Centennial
School District Howard County Public School System
Others
Senior Community No
Tax ID 1402269260
Ownership Fee Simple
SqFt Source Assessor
Special Listing Condition Standard
Read Less
Want to know what your home might be worth? Contact us for a FREE valuation!

Our team is ready to help you sell your home for the highest possible price ASAP

Bought with Alison Hudler • Cummings & Co. Realtors





