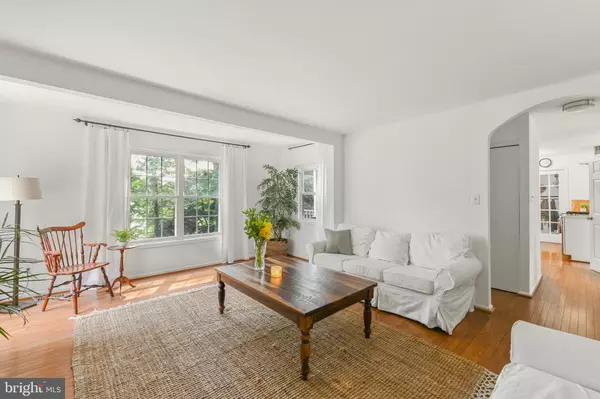$994,000
$994,000
For more information regarding the value of a property, please contact us for a free consultation.
1936 REPRISE CT Vienna, VA 22182
4 Beds
4 Baths
3,503 SqFt
Key Details
Sold Price $994,000
Property Type Single Family Home
Sub Type Detached
Listing Status Sold
Purchase Type For Sale
Square Footage 3,503 sqft
Price per Sqft $283
Subdivision Tiburon
MLS Listing ID VAFX2073408
Sold Date 07/18/22
Style Colonial
Bedrooms 4
Full Baths 3
Half Baths 1
HOA Y/N Y
Abv Grd Liv Area 2,522
Originating Board BRIGHT
Year Built 1971
Annual Tax Amount $10,391
Tax Year 2022
Lot Size 0.282 Acres
Acres 0.28
Property Description
This 3-level colonial, situated on a quiet cul-de-sac, offers a serene escape while being located so close to all the Vienna/Tyson area has to offer. This expanded home has an enormous master bedroom with a large bathroom en suite and a huge walk-in closet that spans the entire width of the home. The beautifully renovated kitchen (2020) with white cabinets and white quartz countertops is connected to a three-season screened porch with tree-top views offering a peaceful space for watching the wildlife while drinking your morning coffee or just relaxing. The bathrooms were remodeled in 2019. The fenced-in backyard has a small house that would be an excellent yoga studio or playhouse and a separate area to garden. There are tons of storage options in this home with wall-to-wall cabinets on the lower level, a mudroom off the garage and a well-kept shed in the back. The home includes new windows within the last 5 years, a new house HVAC system in 2017, and a new mini split-pack (2021) in the master bedroom which offers convenient on demand heat or air-conditioning. There is also one touch heating options in the master bedroom closet, mudroom and sun porch on the ground floor. Lastly, this home comes with the ability for immediate membership to the community pool and racquet club, Cardinal Hill, which currently has a 7-year waiting list.
Location
State VA
County Fairfax
Zoning 121
Rooms
Other Rooms Living Room, Dining Room, Primary Bedroom, Bedroom 2, Bedroom 3, Kitchen, Family Room
Basement Outside Entrance, Rear Entrance, Full, Walkout Level
Interior
Interior Features Family Room Off Kitchen, Kitchen - Table Space, Window Treatments, Primary Bath(s), Floor Plan - Traditional, Kitchen - Gourmet, Recessed Lighting, Walk-in Closet(s), Wood Floors
Hot Water Natural Gas
Heating Forced Air
Cooling Ceiling Fan(s), Central A/C
Fireplaces Number 1
Equipment Central Vacuum, Dishwasher, Disposal, Exhaust Fan, Refrigerator, Stove, Dryer, Washer, Microwave
Fireplace Y
Appliance Central Vacuum, Dishwasher, Disposal, Exhaust Fan, Refrigerator, Stove, Dryer, Washer, Microwave
Heat Source Natural Gas
Exterior
Exterior Feature Deck(s), Screened
Parking Features Garage Door Opener
Garage Spaces 2.0
Fence Partially, Rear
Amenities Available Other
Water Access N
View Trees/Woods
Roof Type Composite
Accessibility None
Porch Deck(s), Screened
Attached Garage 2
Total Parking Spaces 2
Garage Y
Building
Lot Description Backs to Trees, Cul-de-sac, Trees/Wooded, Private
Story 3
Foundation Block
Sewer Public Sewer
Water Public
Architectural Style Colonial
Level or Stories 3
Additional Building Above Grade, Below Grade
New Construction N
Schools
High Schools Madison
School District Fairfax County Public Schools
Others
HOA Fee Include Common Area Maintenance
Senior Community No
Tax ID 0283110331
Ownership Fee Simple
SqFt Source Assessor
Special Listing Condition Standard
Read Less
Want to know what your home might be worth? Contact us for a FREE valuation!

Our team is ready to help you sell your home for the highest possible price ASAP

Bought with Kimberly Whitmore Briggs • Keller Williams Realty





