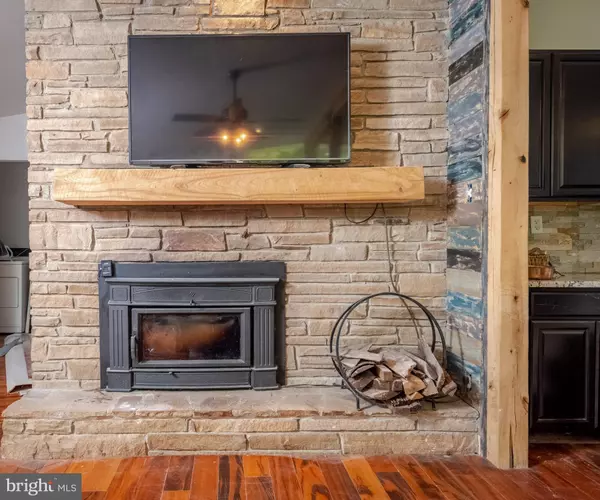$495,000
$495,000
For more information regarding the value of a property, please contact us for a free consultation.
2729 BYNUM HILLS CIR Bel Air, MD 21015
4 Beds
2 Baths
2,192 SqFt
Key Details
Sold Price $495,000
Property Type Single Family Home
Sub Type Detached
Listing Status Sold
Purchase Type For Sale
Square Footage 2,192 sqft
Price per Sqft $225
Subdivision Bynum Hills
MLS Listing ID MDHR2016628
Sold Date 11/08/22
Style Ranch/Rambler
Bedrooms 4
Full Baths 1
Half Baths 1
HOA Y/N N
Abv Grd Liv Area 1,492
Originating Board BRIGHT
Year Built 1961
Annual Tax Amount $3,565
Tax Year 2022
Lot Size 5.100 Acres
Acres 5.1
Property Description
Owner was not ready to give up this iconic Frank Lloyd Wright inspired home (designer of the Guggenheim Museum in NY) nestled on 5+ acres in the secluded neighborhood of Bynum Run Hills, so this rarely available gem can be yours. Wright brought his American architectural design to the forefront, creating home designs that break the mold. His visionary creations were strongly influenced by the natural world as one will undoubtedly experience in both the home and its setting and emphasized craftsmanship. The approach is spectacular as you wind through a tree lined road shared by neighbors to the end of a court. You will know you arrived by the stone knee walls that flank the driveway entrance. Freshly resided, repointed stone, new roof and custom windows will be recognizable right away. The custom elements such as the vaulted ceilings, geometric windows that follow the roofline, stone faced fireplaces that soar from ceiling to floor, transitional open staircase to lower level, cozy breezeway, and covered porch just name a few. The gathering place of every welcoming home will be enjoyed in the updated gourmet kitchen featuring a large center island and spacious counters graced w/warm granite and complemented by tile backsplash. Enjoy your early mornings and evenings on the newly renovated covered side porch off your lovely kitchen. Cozy up by one of two wood burning stone fireplaces and celebrate a cool summer gathering under your breezeway w/out concern of the rain. Warm Brazilian hardwood floors lend to your rear sanctuary whose primary suite beckons you out to the gorgeous backdrop of nature through the sliding doors. Hall bath features full tiled walk-in shower with river stone base. Conveniently located main level laundry w/on-demand water heater. Lower level offers flexible space that can serve as a rear media room, as owner had initially planned, a center family room with stone front fireplace and hearth and half bath and naturally lighted additional bedroom or home office w/walkout to newly added concrete areaway plus a covered side stairway allowing natural light Home has been modestly updated along the way and awaits your personal design ideas. Out buildings are original with the property as purchased and can be easily repurposed. Septic tank was replaced with drain fields in summer of 2006. Catch the occassional wild turkey, deer, fox & other wildlife sharing the land. Horses welcome. Come celebrate home in nature away from the hustle yet convenient to everything. Unique Rancher on 5.1 acres. Includes many updates. ROADS ARE PRIVATELY MAINTAINED BY THE BYNUM HILLS IMPROVEMENT ASSOCIATION - a non-profit corporation as self-managed community association. The Annual fee imposed by the community is $550.00
Location
State MD
County Harford
Zoning AG
Rooms
Basement Connecting Stairway, Partially Finished
Main Level Bedrooms 3
Interior
Interior Features Built-Ins, Breakfast Area, Ceiling Fan(s), Combination Kitchen/Living, Entry Level Bedroom, Exposed Beams, Floor Plan - Open, Kitchen - Gourmet, Kitchen - Island, Recessed Lighting, Stall Shower, Upgraded Countertops, Walk-in Closet(s), Wood Floors
Hot Water Tankless, Propane
Heating Forced Air
Cooling Central A/C
Flooring Hardwood, Ceramic Tile
Fireplaces Number 2
Fireplaces Type Mantel(s), Stone, Wood
Equipment Built-In Microwave, Cooktop, Dishwasher, Dryer, Exhaust Fan, Icemaker, Microwave, Oven - Single, Refrigerator, Six Burner Stove, Stainless Steel Appliances, Washer, Water Heater - High-Efficiency, Water Heater - Tankless
Fireplace Y
Window Features Sliding,Screens,Vinyl Clad
Appliance Built-In Microwave, Cooktop, Dishwasher, Dryer, Exhaust Fan, Icemaker, Microwave, Oven - Single, Refrigerator, Six Burner Stove, Stainless Steel Appliances, Washer, Water Heater - High-Efficiency, Water Heater - Tankless
Heat Source Propane - Leased
Laundry Main Floor, Dryer In Unit
Exterior
Exterior Feature Breezeway, Patio(s), Roof
Garage Garage - Front Entry
Garage Spaces 10.0
Utilities Available Propane, Electric Available
Waterfront N
Water Access N
View Scenic Vista, Trees/Woods
Roof Type Asphalt
Street Surface Black Top,Paved
Accessibility None
Porch Breezeway, Patio(s), Roof
Parking Type Attached Garage, Driveway, Off Street
Attached Garage 1
Total Parking Spaces 10
Garage Y
Building
Lot Description Backs to Trees, Cleared, Cul-de-sac, Front Yard, Level, Landscaping, No Thru Street, Partly Wooded, Private, Rear Yard, Secluded, SideYard(s)
Story 2
Foundation Block
Sewer On Site Septic
Water Well
Architectural Style Ranch/Rambler
Level or Stories 2
Additional Building Above Grade, Below Grade
New Construction N
Schools
School District Harford County Public Schools
Others
Pets Allowed Y
Senior Community No
Tax ID 1301055542
Ownership Fee Simple
SqFt Source Assessor
Special Listing Condition Standard
Pets Description No Pet Restrictions
Read Less
Want to know what your home might be worth? Contact us for a FREE valuation!

Our team is ready to help you sell your home for the highest possible price ASAP

Bought with Jill K Joseph • Redfin Corp






