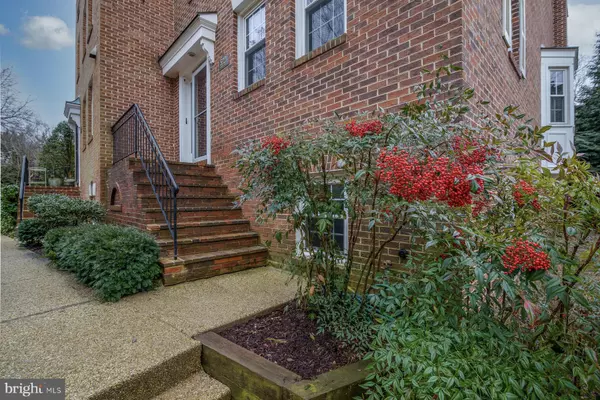$1,063,000
$959,000
10.8%For more information regarding the value of a property, please contact us for a free consultation.
5221 CROWN ST #15 Bethesda, MD 20816
4 Beds
4 Baths
2,541 SqFt
Key Details
Sold Price $1,063,000
Property Type Condo
Sub Type Condo/Co-op
Listing Status Sold
Purchase Type For Sale
Square Footage 2,541 sqft
Price per Sqft $418
Subdivision Westwood Mews
MLS Listing ID MDMC744778
Sold Date 04/01/21
Style Traditional
Bedrooms 4
Full Baths 3
Half Baths 1
Condo Fees $330/mo
HOA Y/N N
Abv Grd Liv Area 1,694
Originating Board BRIGHT
Year Built 1982
Annual Tax Amount $9,202
Tax Year 2021
Property Description
Exquisite. This Westwood Mews END-UNIT 4BR/3.5BA townhome has multiple improvements, over 2500 sq. ft. of living space, and is conveniently and quietly located with great access to The Capital Crescent Trail, Ride-On buses, and walking distance to Westbard Shopping Center! Granite/Stainless table space kitchen completely new in 2014, Master bath completely renovated 2014 (Both by Case Design). Three other baths recently updated, HVAC-2016-2019, recently painted throughout, two FIREPLACES. Being an end unit, the light is better than most, the complex is self-managed and extremely well run. Two permitted parking spaces plus street parking. The lower level is completely finished with a full bath and bedroom/home office. If you've been following, 5227 Crown, the same floor plan, just settled for $1,075,000. This is a heck of an opportunity.
Location
State MD
County Montgomery
Zoning RESIDENTIAL
Direction West
Rooms
Other Rooms Living Room, Dining Room, Bedroom 2, Bedroom 3, Kitchen, Bedroom 1, Recreation Room
Basement Daylight, Partial, Fully Finished, Improved, Heated, Connecting Stairway, Interior Access, Outside Entrance, Rear Entrance, Windows
Interior
Interior Features Ceiling Fan(s), Chair Railings, Crown Moldings, Curved Staircase, Dining Area, Floor Plan - Traditional
Hot Water Electric
Heating Heat Pump - Electric BackUp
Cooling Central A/C
Flooring Hardwood, Slate, Ceramic Tile
Fireplaces Number 2
Equipment Dishwasher, Disposal, Dryer - Electric, Built-In Microwave, Exhaust Fan, Icemaker, Range Hood, Refrigerator, Stainless Steel Appliances, Washer, Built-In Range
Fireplace Y
Appliance Dishwasher, Disposal, Dryer - Electric, Built-In Microwave, Exhaust Fan, Icemaker, Range Hood, Refrigerator, Stainless Steel Appliances, Washer, Built-In Range
Heat Source Electric
Laundry Lower Floor
Exterior
Garage Spaces 2.0
Amenities Available Bike Trail
Waterfront N
Water Access N
Roof Type Flat
Accessibility None
Parking Type Parking Lot, Off Street
Total Parking Spaces 2
Garage N
Building
Lot Description Landscaping, Level, No Thru Street
Story 3
Sewer Public Sewer
Water Public
Architectural Style Traditional
Level or Stories 3
Additional Building Above Grade, Below Grade
New Construction N
Schools
Elementary Schools Wood Acres
Middle Schools Thomas W. Pyle
High Schools Walt Whitman
School District Montgomery County Public Schools
Others
Pets Allowed Y
HOA Fee Include Snow Removal
Senior Community No
Tax ID 160702388466
Ownership Condominium
Special Listing Condition Standard
Pets Description Cats OK, Dogs OK
Read Less
Want to know what your home might be worth? Contact us for a FREE valuation!

Our team is ready to help you sell your home for the highest possible price ASAP

Bought with Mary S Addison • Washington Fine Properties, LLC






