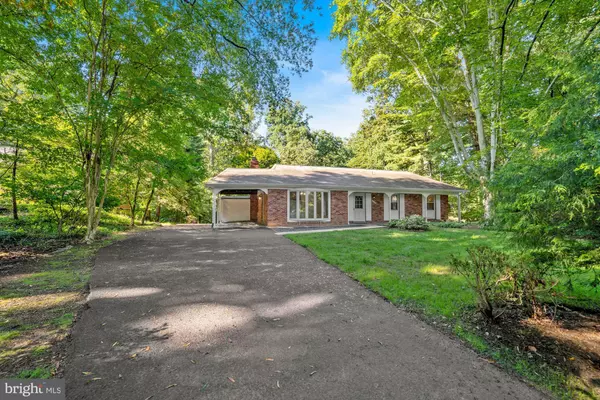$862,500
$949,900
9.2%For more information regarding the value of a property, please contact us for a free consultation.
11318 CUSHMAN RD North Bethesda, MD 20852
3 Beds
3 Baths
2,506 SqFt
Key Details
Sold Price $862,500
Property Type Single Family Home
Sub Type Detached
Listing Status Sold
Purchase Type For Sale
Square Footage 2,506 sqft
Price per Sqft $344
Subdivision Tilden Woods
MLS Listing ID MDMC2066458
Sold Date 11/21/22
Style Ranch/Rambler
Bedrooms 3
Full Baths 3
HOA Y/N N
Abv Grd Liv Area 1,456
Originating Board BRIGHT
Year Built 1966
Annual Tax Amount $8,662
Tax Year 2022
Lot Size 0.697 Acres
Acres 0.7
Property Description
Traditional home with 3 bedrooms/3 full baths on a full fireside terrace level, open floor plan with original refinished wood flooring throughout, country styled kitchen with granite counter tops, nice size secondary bedrooms and level partially wooded lot for privacy and outdoor entertainment with endless possibilities.
This is a sought-after location minutes to an abundance of dining, shopping, and entertainment options at Pike & Rose, Georgetown Square, Wildwood Shopping Center, Montgomery Mall, Strathmore Music Center, Cabin John Park, and Tilden Woods Park (pool membership available). Minutes to I-495, I-270, Grosvenor Metro, and other major commuter routes. Elementary and middle schools within easy walking distance. This is a hidden gem don't miss it! Thank you for showing!
Location
State MD
County Montgomery
Zoning R200
Rooms
Other Rooms Family Room
Basement Daylight, Full
Main Level Bedrooms 3
Interior
Interior Features Breakfast Area, Ceiling Fan(s), Combination Dining/Living, Family Room Off Kitchen, Floor Plan - Traditional, Wood Floors
Hot Water Natural Gas
Cooling Zoned
Fireplaces Number 1
Fireplaces Type Brick, Mantel(s), Wood
Equipment Dishwasher, Disposal, Microwave, Oven - Self Cleaning, Oven - Single, Refrigerator
Furnishings No
Fireplace Y
Appliance Dishwasher, Disposal, Microwave, Oven - Self Cleaning, Oven - Single, Refrigerator
Heat Source Natural Gas
Laundry Hookup, Basement, Washer In Unit, Dryer In Unit
Exterior
Exterior Feature Patio(s), Terrace
Garage Spaces 1.0
Waterfront N
Water Access N
Accessibility None
Porch Patio(s), Terrace
Parking Type Attached Carport
Total Parking Spaces 1
Garage N
Building
Lot Description Backs to Trees, Cleared, Front Yard, Level, Partly Wooded, Secluded, Trees/Wooded
Story 1
Foundation Block
Sewer Public Sewer
Water Public
Architectural Style Ranch/Rambler
Level or Stories 1
Additional Building Above Grade, Below Grade
New Construction N
Schools
Elementary Schools Luxmanor
Middle Schools Tilden
High Schools Walter Johnson
School District Montgomery County Public Schools
Others
Senior Community No
Tax ID 160400110303
Ownership Fee Simple
SqFt Source Assessor
Acceptable Financing Cash, Conventional, FHA, VA
Listing Terms Cash, Conventional, FHA, VA
Financing Cash,Conventional,FHA,VA
Special Listing Condition Standard
Read Less
Want to know what your home might be worth? Contact us for a FREE valuation!

Our team is ready to help you sell your home for the highest possible price ASAP

Bought with Mandana Tavakoli • REMAX Platinum Realty






