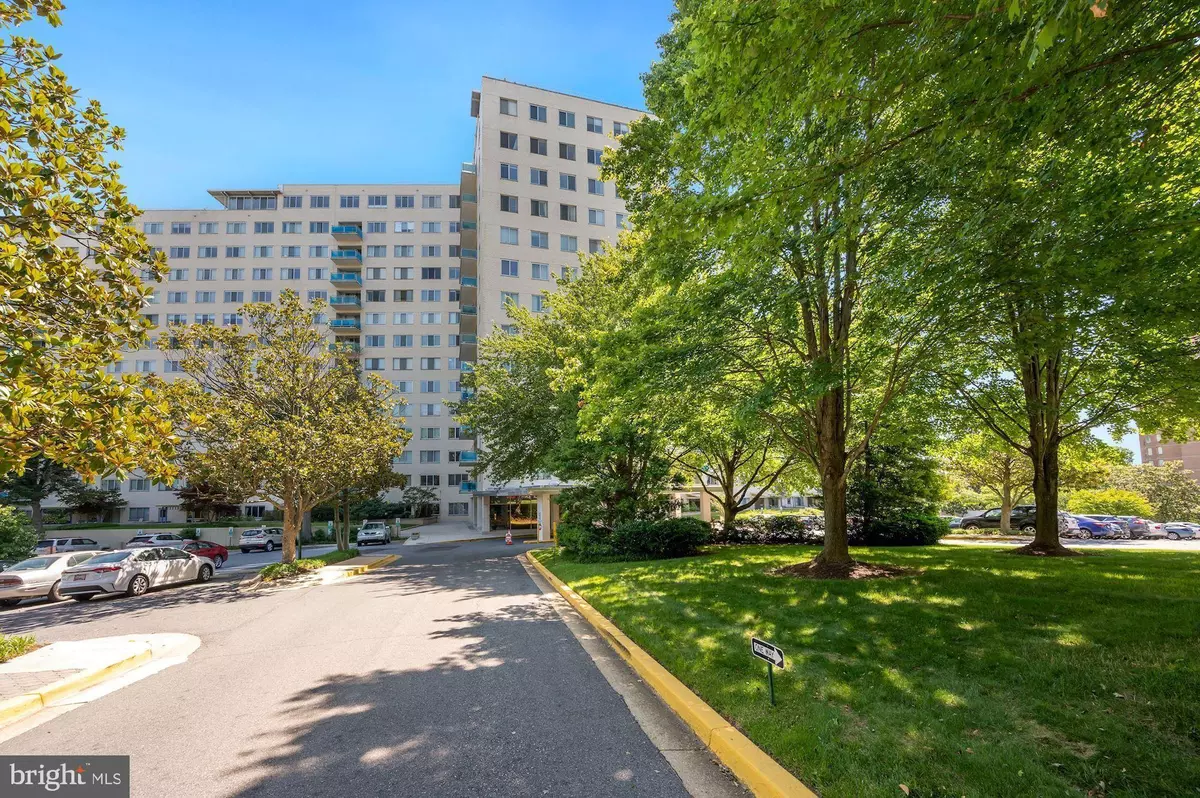$299,000
$299,000
For more information regarding the value of a property, please contact us for a free consultation.
10201 GROSVENOR PL #1421 Rockville, MD 20852
2 Beds
2 Baths
1,208 SqFt
Key Details
Sold Price $299,000
Property Type Condo
Sub Type Condo/Co-op
Listing Status Sold
Purchase Type For Sale
Square Footage 1,208 sqft
Price per Sqft $247
Subdivision Grosvenor
MLS Listing ID MDMC2048650
Sold Date 06/10/22
Style Unit/Flat
Bedrooms 2
Full Baths 2
Condo Fees $1,065/mo
HOA Y/N N
Abv Grd Liv Area 1,208
Originating Board BRIGHT
Year Built 1964
Annual Tax Amount $2,741
Tax Year 2022
Property Description
Welcome to 10201 Grosvenor Place, Unit 1421. A SPACIOUS 1,200 SQFT, 14th floor
2 Bedroom/ 2 Full Bath CORNER UNIT CONDO, with a balcony providing sunny and panoramic views of Bethesda. Walking in you will immediately notice the parquet flooring throughout, as well as the tasteful touch of crown moldings in the sun-soaked living and dining room. The Kitchen has been renovated and equipped with all of the appliances you may need, granite countertops, and tile flooring. Located within the Primary Bedroom you will find the Primary Bathroom, which features an extra large tile shower, and tile flooring. In the Primary Bedroom you will also find a Walk-In closet. In fact the condo actually features 3 Walk-In Closets! Residents get 1 parking space in the underground parking garage
and there is ample free outdoor parking for guests. The property offers incredible amenities, including
Spacious Landscaped Grounds, Barbecue Areas, A Large Outdoor Swimming Pool in the Summer, A Fitness Center, Playgrounds, Outdoor Tennis Courts, Picnic Areas, A Rooftop Sundeck and Party Room, and A 24-hour Front Desk Concierge Service. Grosvenor Place also sits in an impeccable location, situated; walking distance from the redline at Grosvenor metro and Strathmore Performing Arts Center, only minutes away from I-495, I-270, NIH, Navy Medical, Walter Reed Hospital, and Montgomery Mall, easy commutes to DC, MD and VA and short distances to Conveniences, Shops, Restaurants and More! Smoke Free & Feline Friendly.
Location
State MD
County Montgomery
Zoning R10
Rooms
Main Level Bedrooms 2
Interior
Interior Features Wood Floors, Walk-in Closet(s), Upgraded Countertops, Tub Shower, Primary Bath(s), Floor Plan - Traditional
Hot Water Natural Gas
Heating Forced Air
Cooling Central A/C
Flooring Wood, Ceramic Tile, Tile/Brick
Equipment Dishwasher, Disposal, Microwave, Water Heater, Refrigerator
Furnishings No
Fireplace N
Appliance Dishwasher, Disposal, Microwave, Water Heater, Refrigerator
Heat Source Natural Gas
Laundry Common
Exterior
Exterior Feature Balcony
Garage Underground, Covered Parking
Garage Spaces 1.0
Utilities Available Water Available, Sewer Available, Phone Available, Electric Available, Cable TV Available
Amenities Available Exercise Room, Jog/Walk Path, Laundry Facilities, Library, Meeting Room, Non-Lake Recreational Area, Newspaper Service, Party Room, Picnic Area, Pool - Outdoor, Reserved/Assigned Parking, Security, Tot Lots/Playground
Waterfront N
Water Access N
Accessibility Elevator
Porch Balcony
Total Parking Spaces 1
Garage Y
Building
Story 1
Unit Features Hi-Rise 9+ Floors
Sewer Public Sewer
Water Public
Architectural Style Unit/Flat
Level or Stories 1
Additional Building Above Grade, Below Grade
New Construction N
Schools
Elementary Schools Ashburton
Middle Schools North Bethesda
High Schools Walter Johnson
School District Montgomery County Public Schools
Others
Pets Allowed Y
HOA Fee Include A/C unit(s),Air Conditioning,Common Area Maintenance,Custodial Services Maintenance,Electricity,Ext Bldg Maint,Fiber Optics at Dwelling,Gas,Heat,Management,Parking Fee,Pool(s),Reserve Funds,Road Maintenance,Sewer,Snow Removal,Trash,Water
Senior Community No
Tax ID 160401581363
Ownership Condominium
Security Features Desk in Lobby,24 hour security
Acceptable Financing Conventional, Cash
Horse Property N
Listing Terms Conventional, Cash
Financing Conventional,Cash
Special Listing Condition Standard
Pets Description Case by Case Basis
Read Less
Want to know what your home might be worth? Contact us for a FREE valuation!

Our team is ready to help you sell your home for the highest possible price ASAP

Bought with Ryan Butler • Keller Williams Capital Properties






