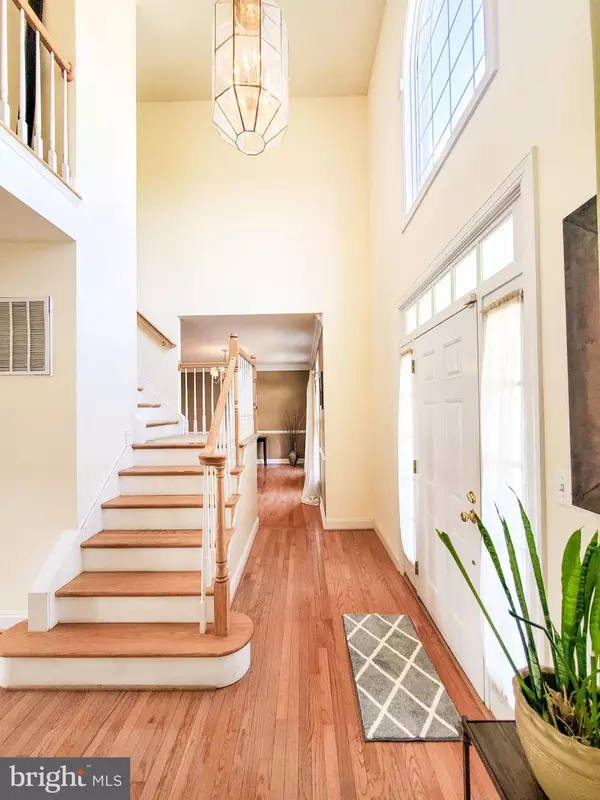$487,000
$475,000
2.5%For more information regarding the value of a property, please contact us for a free consultation.
936 FAIRWOOD DR Culpeper, VA 22701
5 Beds
4 Baths
3,038 SqFt
Key Details
Sold Price $487,000
Property Type Single Family Home
Sub Type Detached
Listing Status Sold
Purchase Type For Sale
Square Footage 3,038 sqft
Price per Sqft $160
Subdivision Lakeview Of Culpeper
MLS Listing ID VACU2003736
Sold Date 09/21/22
Style Colonial
Bedrooms 5
Full Baths 3
Half Baths 1
HOA Fees $81/mo
HOA Y/N Y
Abv Grd Liv Area 2,408
Originating Board BRIGHT
Year Built 2004
Annual Tax Amount $2,188
Tax Year 2021
Lot Size 0.330 Acres
Acres 0.33
Property Description
STATELY BRICK FRONT COLONIAL situated on a corner lot, Boasts many amazing features such as 3 levels of living, 42" cherry cabinets, crown molding, chair rail, recessed lighting, wood floors, owner's suite with jetted tub and separate shower. Mostly finished basement with full legal bedroom, large family room, full bathroom, furnace room, and an unfinished area for a storage room. New composite rear deck with lighted steps. Backyard patio area. Shed conveys. You will not be disappointed with the sq. ft. of the home and the rear fenced in yard space.
HOA Includes pool, tennis court, basketball court, clubhouse, lake dock, boat launch ramp
New Updates-
Sliding glass door in basement is new
Front door is new and bullet proof
Roof new in 2019
Upstairs A/C unit outside new in 2019
Refrigerator 2017/2018
Rear Deck/Patio built in 2020
Shed / new 2020
Stove/Range & Microwave new 2020
Double Pane Tilt-In Windows
Location
State VA
County Culpeper
Zoning R1
Rooms
Other Rooms Living Room, Dining Room, Primary Bedroom, Bedroom 2, Bedroom 3, Bedroom 4, Bedroom 5, Kitchen, Game Room, Family Room, Foyer, Breakfast Room, Storage Room, Primary Bathroom, Full Bath, Half Bath
Basement Partially Finished
Interior
Interior Features Breakfast Area, Crown Moldings, Dining Area, Family Room Off Kitchen, Primary Bath(s)
Hot Water Natural Gas
Heating Forced Air
Cooling Central A/C
Heat Source Natural Gas
Exterior
Garage Inside Access
Garage Spaces 2.0
Fence Rear
Waterfront N
Water Access N
Accessibility None
Attached Garage 2
Total Parking Spaces 2
Garage Y
Building
Story 3
Foundation Brick/Mortar
Sewer Public Sewer
Water Public
Architectural Style Colonial
Level or Stories 3
Additional Building Above Grade, Below Grade
New Construction N
Schools
Elementary Schools Yowell
Middle Schools Culpeper
High Schools Eastern View
School District Culpeper County Public Schools
Others
Senior Community No
Tax ID 40U 4 230
Ownership Fee Simple
SqFt Source Assessor
Acceptable Financing Cash, Conventional, Other
Listing Terms Cash, Conventional, Other
Financing Cash,Conventional,Other
Special Listing Condition Standard
Read Less
Want to know what your home might be worth? Contact us for a FREE valuation!

Our team is ready to help you sell your home for the highest possible price ASAP

Bought with Milena Webb • WV Heritage Real Estate, LLC.






