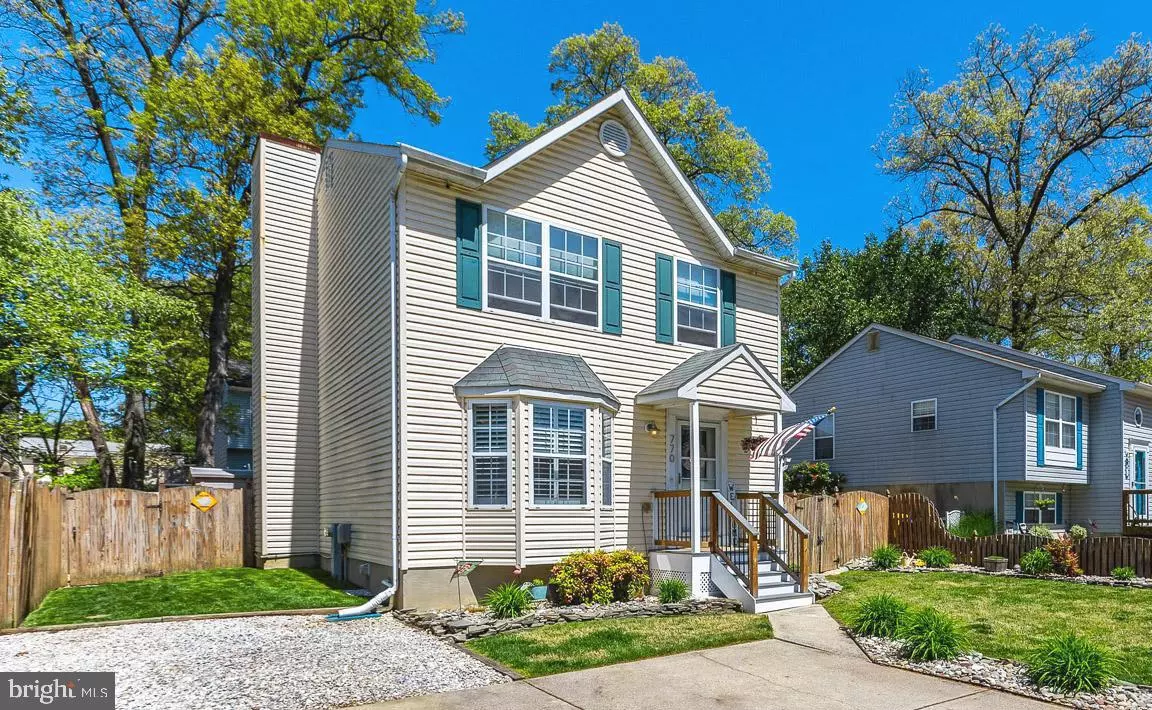$409,900
$409,900
For more information regarding the value of a property, please contact us for a free consultation.
770 207TH ST Pasadena, MD 21122
3 Beds
3 Baths
2,024 SqFt
Key Details
Sold Price $409,900
Property Type Single Family Home
Sub Type Detached
Listing Status Sold
Purchase Type For Sale
Square Footage 2,024 sqft
Price per Sqft $202
Subdivision Green Haven
MLS Listing ID MDAA2032848
Sold Date 07/15/22
Style Colonial
Bedrooms 3
Full Baths 2
Half Baths 1
HOA Y/N N
Abv Grd Liv Area 1,364
Originating Board BRIGHT
Year Built 1992
Annual Tax Amount $2,980
Tax Year 2021
Lot Size 5,000 Sqft
Acres 0.11
Property Description
Gorgeous! Move into this meticulously maintained home just in time for summer! Almost everything inside this house has been upgraded or redone within the last 5 years and the whole interior has been professionally painted within the last year! Main level open floor plan has pergo & versatile flooring and a bright beautiful kitchen with granite countertops, stainless steel Frigidaire Galleria appliances, soft close cabinets and farmhouse sink. From the kitchen/dining area you can walk out onto your deck to relax under the gazebo or take a dip in the above ground pool. The rear yard is fully fenced in with wood privacy fence and the entire yard is stunningly landscaped! If you are worried about storage space worry no more because this home has storage room galore! Which includes a standing room pull down attic which allows for plenty of storage as well as storage under the stairs and a large walk in pantry in the basement! You really need to see this one in person!
Location
State MD
County Anne Arundel
Zoning R
Rooms
Other Rooms Living Room, Primary Bedroom, Bedroom 2, Kitchen, Family Room, Bedroom 1, Exercise Room, Laundry, Other, Utility Room, Attic
Basement Fully Finished, Walkout Stairs, Windows
Interior
Interior Features Combination Kitchen/Dining, Combination Kitchen/Living, Upgraded Countertops, Window Treatments, Floor Plan - Open, Attic, Ceiling Fan(s)
Hot Water Electric
Heating Heat Pump(s)
Cooling Ceiling Fan(s), Central A/C
Fireplaces Number 1
Fireplaces Type Mantel(s), Screen
Equipment Built-In Microwave, Dishwasher, Oven/Range - Electric, Refrigerator, Stainless Steel Appliances
Fireplace Y
Window Features Screens
Appliance Built-In Microwave, Dishwasher, Oven/Range - Electric, Refrigerator, Stainless Steel Appliances
Heat Source Electric
Laundry Basement
Exterior
Exterior Feature Deck(s), Porch(es)
Garage Spaces 3.0
Fence Rear, Wood
Pool Above Ground
Utilities Available Cable TV Available, Phone Available
Waterfront N
Water Access N
Roof Type Asphalt
Accessibility None
Porch Deck(s), Porch(es)
Parking Type Driveway
Total Parking Spaces 3
Garage N
Building
Story 3
Foundation Other
Sewer Public Sewer
Water Public
Architectural Style Colonial
Level or Stories 3
Additional Building Above Grade, Below Grade
New Construction N
Schools
School District Anne Arundel County Public Schools
Others
Senior Community No
Tax ID 020338890070074
Ownership Fee Simple
SqFt Source Assessor
Security Features Electric Alarm,Monitored,Motion Detectors
Acceptable Financing Cash, Conventional, FHA, VA
Horse Property N
Listing Terms Cash, Conventional, FHA, VA
Financing Cash,Conventional,FHA,VA
Special Listing Condition Standard
Read Less
Want to know what your home might be worth? Contact us for a FREE valuation!

Our team is ready to help you sell your home for the highest possible price ASAP

Bought with Lee R. Tessier • EXP Realty, LLC






