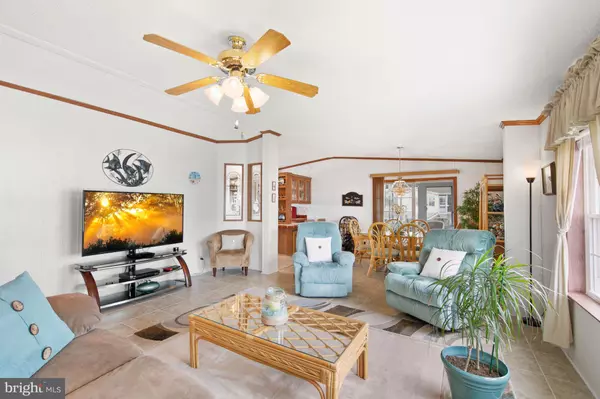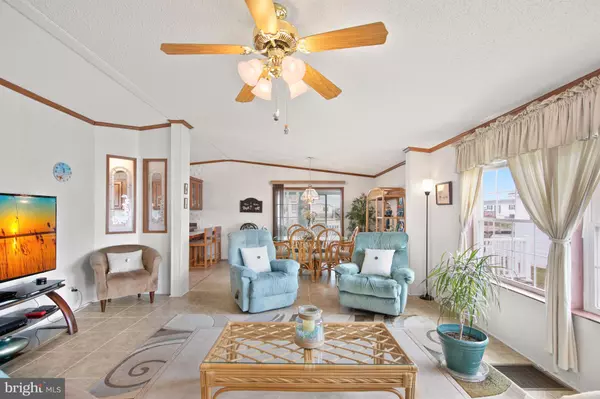$185,000
$175,000
5.7%For more information regarding the value of a property, please contact us for a free consultation.
35619 KNOLL WAY #43795 Millsboro, DE 19966
3 Beds
2 Baths
1,311 SqFt
Key Details
Sold Price $185,000
Property Type Manufactured Home
Sub Type Manufactured
Listing Status Sold
Purchase Type For Sale
Square Footage 1,311 sqft
Price per Sqft $141
Subdivision Mariners Cove
MLS Listing ID DESU2020056
Sold Date 06/10/22
Style Modular/Pre-Fabricated
Bedrooms 3
Full Baths 2
HOA Y/N N
Abv Grd Liv Area 1,311
Originating Board BRIGHT
Land Lease Amount 966.0
Land Lease Frequency Monthly
Year Built 1994
Annual Tax Amount $536
Tax Year 2021
Lot Size 104.020 Acres
Acres 104.02
Lot Dimensions 0.00 x 0.00
Property Description
Dont miss this opportunity to own a waterfront home in the community of Mariners Cove, Millsboro Delaware, one the best places to experience the Rehoboth and Indian River Bays without ever having to be in the traffic of the coastal resort beach area! Coastal style emanates throughout with a bright and easy flowing open floor plan, embellished by a neutral color palette, cool ceramic tile flooring, plush carpeting and all bathed in natural light from the abundant windows and sliders found in the home. The open floor plan allows for entertaining guests in the spacious living room, accented with a vaulted ceiling that unfolds to the dining area and kitchen. The heart of this home is the chefs gourmet kitchen offering a profuse amount of display cabinetry, storage options, and counter space that wraps around the entire space. When it comes to serving those chef-inspired delights you have multiple venues, at the breakfast bar, in the dining room, or out in the substantial 4-seasons sunroom offering both dining and gathering spaces. Retreat to the primary bedroom with spa-like ensuite behind double doors, offering a large-scale dual vanity that separates the soaking tub and stall shower, and walk-in closet. Two additional bedrooms, both with walk-in closets, a hall bath and generous laundry room with cabinetry storage and built-in drying rack completes this home's thoughtful layout. Experience outdoor living at its best in the backyard oasis on the terraced deck offering dining, lounging, and sunning areas where you can entertain family and friends while enjoying spectacular sunrises and sunsets. After a fruitful day of fishing on the inland bays, dock your watercraft on your private dock and bring your catch to your own fish cleaning station complete with filet area and sink, then store the fruits of your labor in the extra chest freezer and fridge to enjoy all season long. So bring your boat, fishing gear, swimsuits and toothbrushes, thats just about all youll need because this home is being sold furnished with some exemptions. Sleep, Eat, Fish, Repeat, its a way of life here on the peninsula, one you could enjoy for years to come, if you are lucky enough to catch this magnificent home!
Location
State DE
County Sussex
Area Indian River Hundred (31008)
Zoning RESIDENTIAL
Direction East
Rooms
Other Rooms Living Room, Dining Room, Primary Bedroom, Bedroom 2, Bedroom 3, Kitchen, Sun/Florida Room, Laundry
Main Level Bedrooms 3
Interior
Interior Features Breakfast Area, Built-Ins, Carpet, Ceiling Fan(s), Combination Dining/Living, Combination Kitchen/Dining, Dining Area, Entry Level Bedroom, Family Room Off Kitchen, Floor Plan - Open, Kitchen - Gourmet, Primary Bath(s), Stall Shower, Tub Shower, Walk-in Closet(s), Window Treatments
Hot Water Electric, 60+ Gallon Tank
Heating Forced Air, Humidifier
Cooling Ceiling Fan(s), Central A/C, Ductless/Mini-Split
Flooring Ceramic Tile, Partially Carpeted
Equipment Dishwasher, Dryer, Exhaust Fan, Extra Refrigerator/Freezer, Freezer, Icemaker, Microwave, Oven/Range - Electric, Refrigerator, Washer, Water Dispenser, Water Heater
Fireplace N
Window Features Double Pane,Insulated,Screens,Sliding,Vinyl Clad
Appliance Dishwasher, Dryer, Exhaust Fan, Extra Refrigerator/Freezer, Freezer, Icemaker, Microwave, Oven/Range - Electric, Refrigerator, Washer, Water Dispenser, Water Heater
Heat Source Propane - Leased
Laundry Main Floor, Dryer In Unit, Washer In Unit
Exterior
Exterior Feature Deck(s), Porch(es)
Garage Spaces 3.0
Amenities Available Swimming Pool
Waterfront Description Private Dock Site
Water Access Y
Water Access Desc Private Access
View Canal, Garden/Lawn, Panoramic
Roof Type Shingle,Pitched
Accessibility Other
Porch Deck(s), Porch(es)
Total Parking Spaces 3
Garage N
Building
Lot Description Bulkheaded, Front Yard, Landscaping, Rear Yard, SideYard(s)
Story 1
Foundation Crawl Space
Sewer Public Sewer
Water Public
Architectural Style Modular/Pre-Fabricated
Level or Stories 1
Additional Building Above Grade, Below Grade
Structure Type Cathedral Ceilings
New Construction N
Schools
Elementary Schools Long Neck
Middle Schools Millsboro
High Schools Sussex Central
School District Indian River
Others
HOA Fee Include Snow Removal
Senior Community No
Tax ID 234-25.00-4.00-43795
Ownership Land Lease
SqFt Source Assessor
Security Features Main Entrance Lock,Smoke Detector
Special Listing Condition Standard
Read Less
Want to know what your home might be worth? Contact us for a FREE valuation!

Our team is ready to help you sell your home for the highest possible price ASAP

Bought with KARA BRASURE • Patterson-Schwartz-Rehoboth





