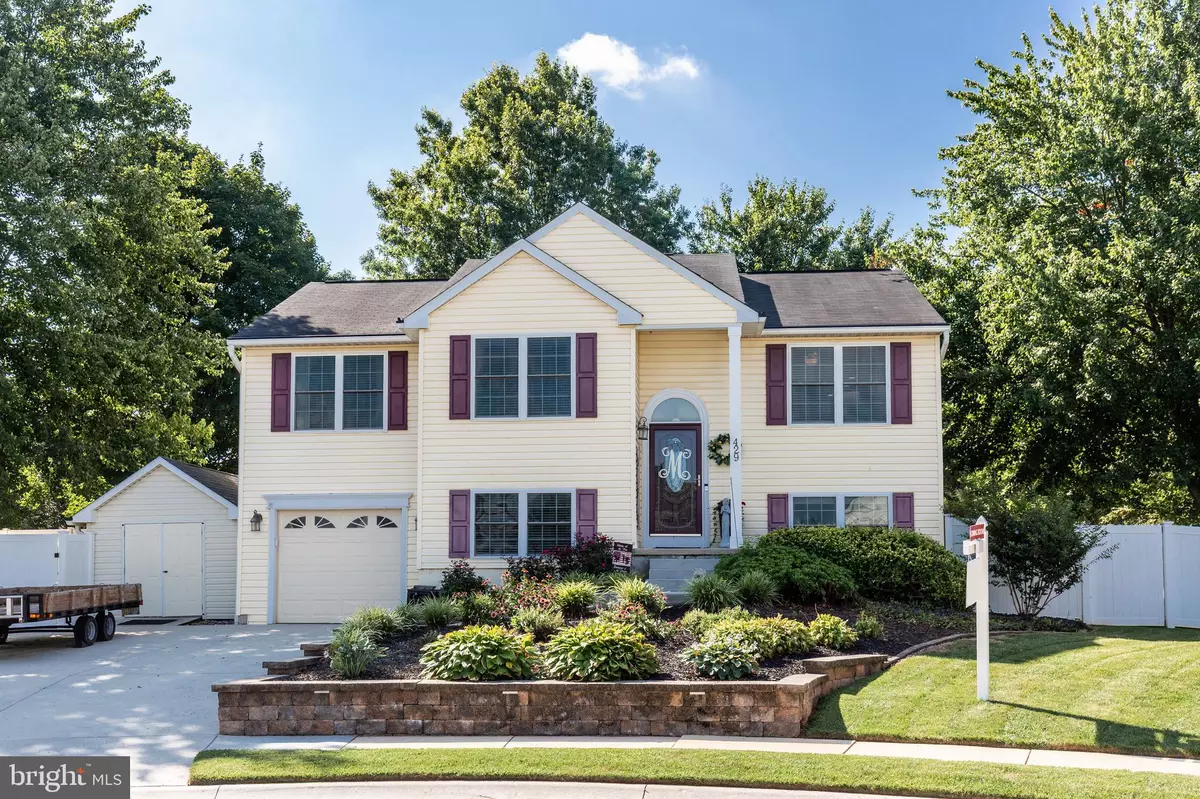$405,000
$419,900
3.5%For more information regarding the value of a property, please contact us for a free consultation.
429 TANEY DR Taneytown, MD 21787
4 Beds
3 Baths
1,690 SqFt
Key Details
Sold Price $405,000
Property Type Single Family Home
Sub Type Detached
Listing Status Sold
Purchase Type For Sale
Square Footage 1,690 sqft
Price per Sqft $239
Subdivision Roberts Mill Run
MLS Listing ID MDCR2009598
Sold Date 09/09/22
Style Split Foyer
Bedrooms 4
Full Baths 3
HOA Y/N N
Abv Grd Liv Area 1,140
Originating Board BRIGHT
Year Built 1992
Annual Tax Amount $3,612
Tax Year 2021
Lot Size 0.302 Acres
Acres 0.3
Property Description
Your own private oasis right in the middle of everything! This home is being sold by the original owners who have continuously updated the home throughout the time they have lived there for their own enjoyment and now they are ready to pass it on to appreciative new owners!
This 4 bedroom and 3 full bath home is truly like no other. The kitchen and dining room are open to the living room, with some of the most beautiful stone countertops i have ever seen. The giant island in the center provides a gathering place for entertaining guests with recessed lighting all over. The soft close custom cabinetry features knife drawers, spice racks, trash nooks, pantry and more, all back lit by soft LED lighting. 2 and 3/4 inch oak flooring througout the main level, crown molding, built in surround sound system in the living room. Amply sized private owners suite features a private bath, dual closets and french doors that step out onto the deck straight from the bedroom.
The outdoor spaces are really what set the home apart. The partially covered deck is made of maintenance free composite and measures a whopping 42 feet by 14 ft, with extra deep footers and extra band boards for support. It features a covered portion with vaulted ceilings, fan, nice lighting, cable and electricity and blinds that come down for both privacy and shade. Truly amazing space! Below it is a large stamped concrete patio with a hot tub, fire pit and pergola. Two sheds in the yard are closed in by the 6ft high privacy fencing for you to enjoy.
Basement is finished with a family room and 4th bedroom. Front load attached garage and laundry/utility room round out the lower level. This home has been professionally landscaped and just exudes the care that the owners have taken in it over the years! We can't wait for you to see it! Professional pics to be posted 8/3, with first showings allowed on 8/4.
Location
State MD
County Carroll
Zoning RESIDENTIAL
Direction West
Rooms
Basement Daylight, Partial, Fully Finished, Garage Access, Heated, Improved, Interior Access, Outside Entrance, Rear Entrance, Side Entrance, Walkout Level, Windows
Main Level Bedrooms 3
Interior
Interior Features Air Filter System, Breakfast Area, Built-Ins, Ceiling Fan(s), Combination Kitchen/Dining, Crown Moldings, Floor Plan - Open, Kitchen - Gourmet, Recessed Lighting, WhirlPool/HotTub, Wood Floors, Stove - Wood
Hot Water Electric
Heating Heat Pump(s)
Cooling Central A/C
Flooring Hardwood, Luxury Vinyl Plank, Wood
Equipment Built-In Microwave, Dishwasher, Disposal, Stainless Steel Appliances, Stove
Furnishings No
Fireplace N
Window Features Bay/Bow,Double Hung,Double Pane,Low-E,Sliding
Appliance Built-In Microwave, Dishwasher, Disposal, Stainless Steel Appliances, Stove
Heat Source Electric
Laundry Has Laundry, Lower Floor
Exterior
Exterior Feature Deck(s), Patio(s), Porch(es)
Garage Garage - Front Entry
Garage Spaces 5.0
Utilities Available Cable TV
Waterfront N
Water Access N
Roof Type Asphalt
Accessibility None
Porch Deck(s), Patio(s), Porch(es)
Attached Garage 1
Total Parking Spaces 5
Garage Y
Building
Story 2
Foundation Block
Sewer Public Sewer
Water Public
Architectural Style Split Foyer
Level or Stories 2
Additional Building Above Grade, Below Grade
Structure Type Dry Wall
New Construction N
Schools
Elementary Schools Runnymede
Middle Schools Northwest
High Schools Francis Scott Key Senior
School District Carroll County Public Schools
Others
Senior Community No
Tax ID 0701031392
Ownership Fee Simple
SqFt Source Assessor
Acceptable Financing Cash, Conventional, FHA, USDA, VA
Horse Property N
Listing Terms Cash, Conventional, FHA, USDA, VA
Financing Cash,Conventional,FHA,USDA,VA
Special Listing Condition Standard
Read Less
Want to know what your home might be worth? Contact us for a FREE valuation!

Our team is ready to help you sell your home for the highest possible price ASAP

Bought with Danielle Bordenkircher • Real of Pennsylvania






