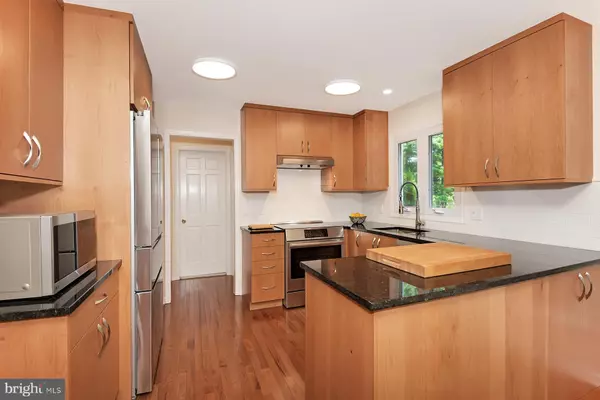$723,700
$669,900
8.0%For more information regarding the value of a property, please contact us for a free consultation.
6 E ACRES DR Pennington, NJ 08534
4 Beds
3 Baths
2,486 SqFt
Key Details
Sold Price $723,700
Property Type Single Family Home
Sub Type Detached
Listing Status Sold
Purchase Type For Sale
Square Footage 2,486 sqft
Price per Sqft $291
Subdivision Elm Ridge Park
MLS Listing ID NJME2020020
Sold Date 08/23/22
Style Colonial
Bedrooms 4
Full Baths 2
Half Baths 1
HOA Y/N N
Abv Grd Liv Area 2,486
Originating Board BRIGHT
Year Built 1975
Annual Tax Amount $14,793
Tax Year 2021
Lot Size 1.390 Acres
Acres 1.39
Lot Dimensions 0.00 x 0.00
Property Description
Beautiful 4 bedroom, 2.5 bathroom with finished basement in desirable Elm Ridge Park is now available. This meticulously maintained home with newer septic has many features to include: new eat in kitchen with stunning Plato Woodworks custom Alder and Birch cabinets, new oak flooring, new Bosch appliances throughout including an induction range, work-station with Sub Zero wine refrigerator, large family, dining and living rooms, finished basement with egress window which supplies ample natural light. Hardwood flooring throughout, renovated bathrooms, beautiful yard, new roof in 2009, updated heat pump, updated water treatment system including UV light filter (2012), large master with built-in shelving and walk in closet. Situated on 1.39 acres the entry has recently rebuilt blue stone front steps, rear brick patio with BBQ area and fenced custom organic vegetable garden. Natural Gas is also available in the street and a neighbor recently hooked up.
Location
State NJ
County Mercer
Area Hopewell Twp (21106)
Zoning R150
Rooms
Other Rooms Living Room, Dining Room, Primary Bedroom, Bedroom 2, Bedroom 3, Bedroom 4, Kitchen, Family Room, Basement, Foyer, Laundry, Mud Room, Primary Bathroom, Full Bath, Half Bath
Basement Fully Finished, Full
Interior
Interior Features Attic, Breakfast Area, Built-Ins, Ceiling Fan(s), Crown Moldings, Dining Area, Exposed Beams, Family Room Off Kitchen, Formal/Separate Dining Room, Kitchen - Eat-In, Primary Bath(s), Walk-in Closet(s), Wood Floors
Hot Water Oil
Heating Heat Pump(s)
Cooling Central A/C
Flooring Hardwood, Tile/Brick
Fireplaces Number 2
Equipment Dishwasher, Oven - Self Cleaning, Range Hood, Refrigerator, Stainless Steel Appliances, Washer
Fireplace Y
Appliance Dishwasher, Oven - Self Cleaning, Range Hood, Refrigerator, Stainless Steel Appliances, Washer
Heat Source Electric, Natural Gas Available
Laundry Main Floor
Exterior
Parking Features Garage - Side Entry, Inside Access
Garage Spaces 2.0
Utilities Available Natural Gas Available
Water Access N
Roof Type Shingle,Asphalt
Street Surface Black Top,Paved
Accessibility None
Attached Garage 2
Total Parking Spaces 2
Garage Y
Building
Lot Description Level
Story 2
Foundation Block
Sewer On Site Septic
Water Well, Private
Architectural Style Colonial
Level or Stories 2
Additional Building Above Grade, Below Grade
New Construction N
Schools
School District Hopewell Valley Regional Schools
Others
Senior Community No
Tax ID 06-00043 24-00038
Ownership Fee Simple
SqFt Source Assessor
Acceptable Financing Cash, Conventional
Listing Terms Cash, Conventional
Financing Cash,Conventional
Special Listing Condition Standard
Read Less
Want to know what your home might be worth? Contact us for a FREE valuation!

Our team is ready to help you sell your home for the highest possible price ASAP

Bought with Dorothy Polak • Weichert Realtors - Flemington Circle





