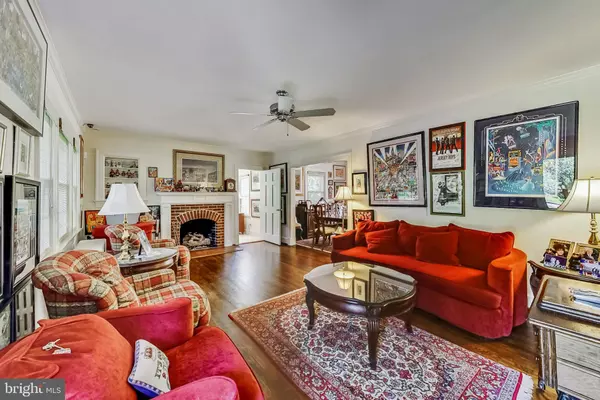$1,155,000
$1,200,000
3.8%For more information regarding the value of a property, please contact us for a free consultation.
4405 ELM ST Chevy Chase, MD 20815
4 Beds
2 Baths
1,388 SqFt
Key Details
Sold Price $1,155,000
Property Type Single Family Home
Sub Type Detached
Listing Status Sold
Purchase Type For Sale
Square Footage 1,388 sqft
Price per Sqft $832
Subdivision Chevy Chase
MLS Listing ID MDMC2054146
Sold Date 10/21/22
Style Colonial
Bedrooms 4
Full Baths 2
HOA Y/N N
Abv Grd Liv Area 1,388
Originating Board BRIGHT
Year Built 1932
Annual Tax Amount $11,265
Tax Year 2022
Lot Size 0.266 Acres
Acres 0.27
Property Description
Open Sunday 8/14/22 2-4pm Property appraised to sales price but buyer did not qualify for financing. Talk to agent about grading in back and driveway on the side to maximize the land usage. Livable home but at this price, you can renovate or teardown an d build on this wonderful lot in the Town of Chevy Chase! Just steps away from downtown Bethesda and Bethesda Metro! Deep, .27 acre lot. This expanded colonial features spacious living room with cozy fireplace, formal dining room, main level master suite with private full bathroom, kitchen, and a bright sunroom. Upper level has 3 bedrooms and a large bathroom with jetted tub and separate shower. The unfinished basement features a laundry area and one-car attached garage. Home features a shared driveway. Ask about how to turn it into a private driveway. The Town of Chevy Chase offers Lawton Community Center and Leland Park, compost collection, additional security, back door trash and recycling service, and so much more!!! Seller requests 2 month rentback.
Location
State MD
County Montgomery
Zoning R60
Rooms
Basement Garage Access, Partial, Walkout Level, Unfinished
Main Level Bedrooms 1
Interior
Interior Features Crown Moldings, Dining Area, Entry Level Bedroom, Floor Plan - Traditional, Formal/Separate Dining Room, Soaking Tub, Tub Shower, Window Treatments, Wood Floors
Hot Water Natural Gas
Heating Radiant
Cooling Central A/C
Flooring Hardwood, Carpet
Fireplaces Number 1
Fireplaces Type Gas/Propane
Equipment Dishwasher, Disposal, Exhaust Fan, Microwave, Refrigerator, Washer
Furnishings No
Fireplace Y
Appliance Dishwasher, Disposal, Exhaust Fan, Microwave, Refrigerator, Washer
Heat Source Natural Gas
Laundry Basement
Exterior
Parking Features Basement Garage
Garage Spaces 2.0
Water Access N
Accessibility Level Entry - Main
Attached Garage 1
Total Parking Spaces 2
Garage Y
Building
Story 3
Foundation Other
Sewer Public Sewer
Water Public
Architectural Style Colonial
Level or Stories 3
Additional Building Above Grade, Below Grade
Structure Type Dry Wall,Brick
New Construction N
Schools
Elementary Schools Chevy Chase
Middle Schools Silver Creek
High Schools Bethesda-Chevy Chase
School District Montgomery County Public Schools
Others
Senior Community No
Tax ID 160700470652
Ownership Fee Simple
SqFt Source Assessor
Special Listing Condition Standard
Read Less
Want to know what your home might be worth? Contact us for a FREE valuation!

Our team is ready to help you sell your home for the highest possible price ASAP

Bought with Shahab Nasrin • TTR Sotheby's International Realty






