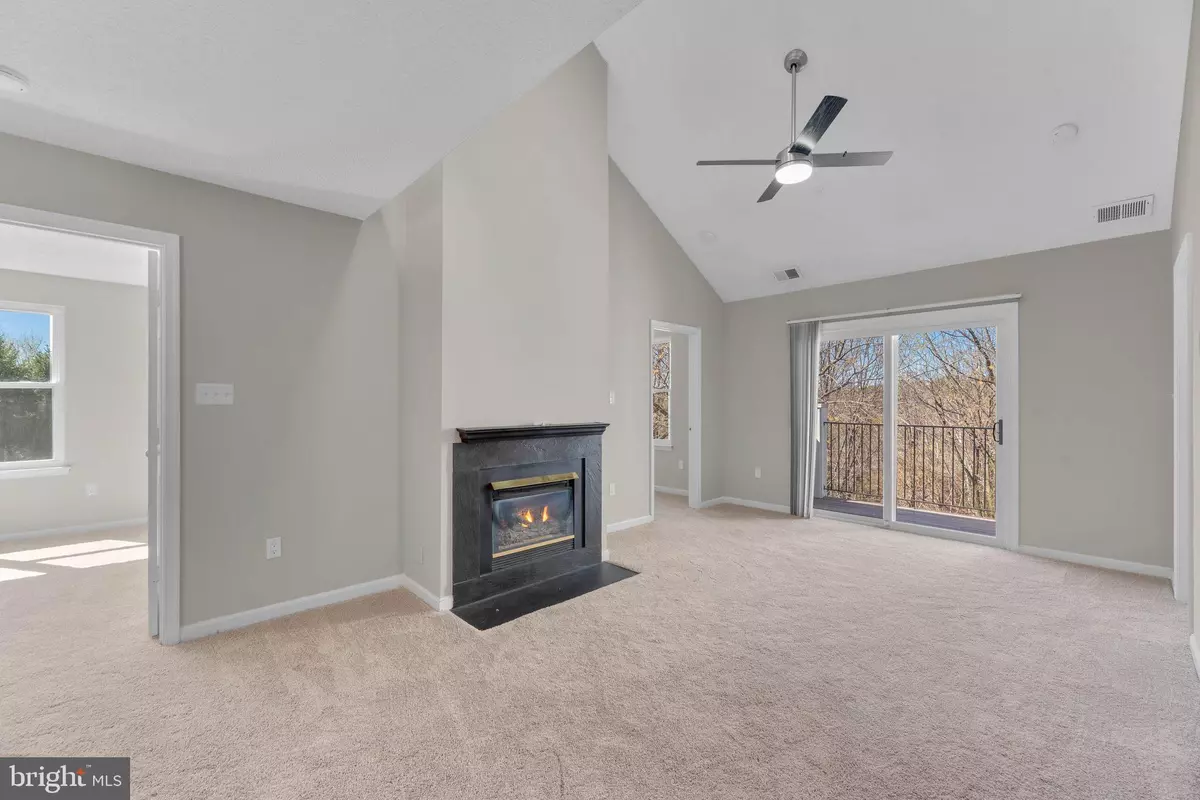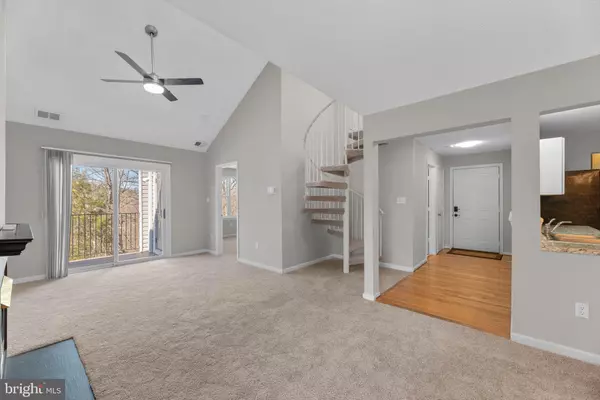$420,000
$399,999
5.0%For more information regarding the value of a property, please contact us for a free consultation.
10021 VANDERBILT CIR #13-15 Rockville, MD 20850
3 Beds
2 Baths
1,486 SqFt
Key Details
Sold Price $420,000
Property Type Condo
Sub Type Condo/Co-op
Listing Status Sold
Purchase Type For Sale
Square Footage 1,486 sqft
Price per Sqft $282
Subdivision Decoverly Adventure
MLS Listing ID MDMC2043580
Sold Date 05/23/22
Style Contemporary
Bedrooms 3
Full Baths 2
Condo Fees $365/mo
HOA Y/N N
Abv Grd Liv Area 1,486
Originating Board BRIGHT
Year Built 1992
Annual Tax Amount $3,244
Tax Year 2022
Property Description
Back on Market - Now is your chance!!!Welcome to this corner unit THREE Bedroom Penthouse Loft with truly EXCEPTIONAL privacy at the back of the building featuring views overlooking the preservation area with woodlands and a babbling stream running through- what a VIEW and exceptional light from the multiple exposures! This unit has a wonderful open floor plan, with a foyer entry leading to a well appointed kitchen with bright white cabinetry, new top stainless appliances, solid surface counters, new carpeting throughout, custom lighting, new windows and sliding door to the large balcony (with those incredible peaceful views), double height vaulted ceiling in the Living Room with gas fireplace, Dining Room area, spacious bedrooms and closets, as well as a spiral staircase to a HUGE upper level loft space featuring a massive walk-in closet, and a setup ideal for and additional bedroom, den, or add a bath and turn this into a huge primary suite as others have done! The possibilities are endless for how you might use this space and a rare find locally- especially at this price! In addition to the new windows, kitchen appliances, and carpeting, the entire unit has been recently painted, and other improvements include a fairly recently updated HVAC, Hot Water Heater, and Roof! There is an assigned spot right in front of the building and another available for this unit. All of this in highly desirable Decoverly- convenient to ALL transportation routes, with metro nearby, and merely blocks to shopping, restaurants, and nightlife at Downtown Crown and Washingtonian Center! Fabulous location, fantastic unit. Welcome HOME!
Location
State MD
County Montgomery
Zoning R20
Rooms
Other Rooms Living Room, Dining Room, Primary Bedroom, Bedroom 2, Bedroom 3, Kitchen, Foyer, Loft
Main Level Bedrooms 3
Interior
Interior Features Carpet, Built-Ins, Ceiling Fan(s), Combination Dining/Living, Floor Plan - Open, Kitchen - Gourmet, Pantry, Primary Bath(s), Recessed Lighting, Skylight(s), Spiral Staircase, Tub Shower, Upgraded Countertops, Window Treatments, Walk-in Closet(s), Wood Floors
Hot Water Natural Gas
Cooling Central A/C, Ceiling Fan(s)
Flooring Carpet, Solid Hardwood, Vinyl
Fireplaces Number 1
Fireplaces Type Screen, Gas/Propane
Equipment Built-In Microwave, Disposal, Dryer - Front Loading, Dishwasher, Refrigerator, Stove, Washer - Front Loading
Furnishings No
Fireplace Y
Window Features Double Hung,Low-E,Replacement,Skylights,Vinyl Clad
Appliance Built-In Microwave, Disposal, Dryer - Front Loading, Dishwasher, Refrigerator, Stove, Washer - Front Loading
Heat Source Natural Gas
Laundry Dryer In Unit, Washer In Unit, Main Floor
Exterior
Exterior Feature Balcony, Breezeway
Garage Spaces 2.0
Parking On Site 1
Utilities Available Natural Gas Available, Under Ground, Cable TV
Amenities Available Common Grounds, Dog Park, Jog/Walk Path, Pool - Outdoor, Reserved/Assigned Parking, Swimming Pool, Tennis Courts
Waterfront N
Water Access N
View Creek/Stream, Garden/Lawn, Scenic Vista, Trees/Woods
Roof Type Architectural Shingle
Street Surface Black Top
Accessibility Other
Porch Balcony, Breezeway
Road Frontage Private
Total Parking Spaces 2
Garage N
Building
Lot Description Backs to Trees, Backs - Parkland, Backs - Open Common Area, Landscaping, No Thru Street, Pond, Private, Stream/Creek
Story 2
Unit Features Garden 1 - 4 Floors
Foundation Concrete Perimeter
Sewer Public Sewer
Water Public
Architectural Style Contemporary
Level or Stories 2
Additional Building Above Grade, Below Grade
Structure Type High,9'+ Ceilings,2 Story Ceilings,Dry Wall,Vaulted Ceilings
New Construction N
Schools
School District Montgomery County Public Schools
Others
Pets Allowed Y
HOA Fee Include Water,Trash,Snow Removal,Sewer,Reserve Funds,Road Maintenance,Pool(s),Management,Common Area Maintenance,Insurance
Senior Community No
Tax ID 160903077614
Ownership Condominium
Security Features Carbon Monoxide Detector(s),Security Gate
Acceptable Financing FHA, Conventional, Cash, VA
Horse Property N
Listing Terms FHA, Conventional, Cash, VA
Financing FHA,Conventional,Cash,VA
Special Listing Condition Standard
Pets Description Breed Restrictions
Read Less
Want to know what your home might be worth? Contact us for a FREE valuation!

Our team is ready to help you sell your home for the highest possible price ASAP

Bought with Anthony David Bastone Jr. • Berkshire Hathaway HomeServices Homesale Realty






