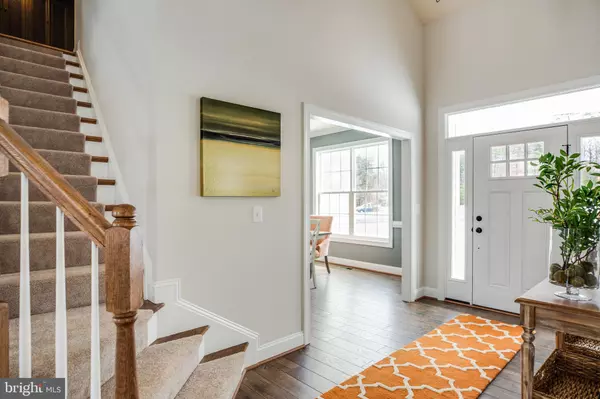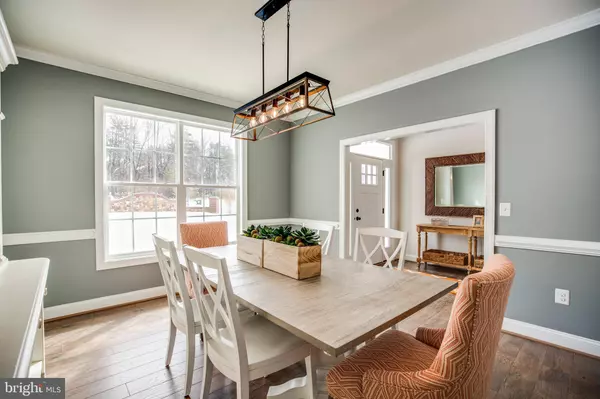$788,792
$788,792
For more information regarding the value of a property, please contact us for a free consultation.
0 WILEY LN Fredericksburg, VA 22406
5 Beds
4 Baths
4,409 SqFt
Key Details
Sold Price $788,792
Property Type Single Family Home
Sub Type Detached
Listing Status Sold
Purchase Type For Sale
Square Footage 4,409 sqft
Price per Sqft $178
Subdivision Sherwood On The River
MLS Listing ID VAST2009644
Sold Date 08/26/22
Style Colonial
Bedrooms 5
Full Baths 3
Half Baths 1
HOA Fees $37/ann
HOA Y/N Y
Abv Grd Liv Area 2,909
Originating Board BRIGHT
Year Built 2022
Tax Year 2021
Lot Size 3.059 Acres
Acres 3.06
Property Description
PHOTOS ARE SIMILAR TO THE HOME THAT WILL BE BUILT! Anticipated end of July delivery. Welcome to Sherwood On The River! Surrounded by mature hardwoods, this gorgeous new home will boast 4,409 finished sq. ft. with an additional 600 unfinished sq. feet. This Tennyson model includes 5 bedrooms, one of which is a fabulous 1st floor owner's suite and three and a half bathrooms. The main level includes luxury vinyl plank flooring, a large gourmet kitchen with painted maple cabinetry, quartz countertops, huge island and stainless steel appliances. The spacious breakfast room will round out the open kitchen space that is also fabulous for entertaining. The kitchen opens to the great room that includes cathedral ceilings, a spacious family room area for you to relax and spread out, and a cozy gas fireplace. These special touches will make the perfect backdrop to entertain family and friends. For those that work from home, 0 Wiley Ln, has a nice home office space just for you! Headed upstairs you travel on an open tread oak staircase and will find three additional bedrooms and one full bath. Moving down to the walk out basement, you will love the 9 foot ceilings, finished recreation room, final fifth bedroom and full bathroom. There are so many upgrades to this award winning model to include James Hardie plank siding, designer bath features, extraordinary interior details and energy savings features including a tankless water heater. Don't miss out on this wonderful opportunity to move into this gorgeous estate community!
Location
State VA
County Stafford
Zoning A1
Rooms
Other Rooms Dining Room, Primary Bedroom, Bedroom 2, Bedroom 3, Bedroom 4, Bedroom 5, Kitchen, Family Room, Study, Recreation Room, Bathroom 3, Primary Bathroom, Half Bath
Basement Rear Entrance, Sump Pump, Full, Partially Finished
Main Level Bedrooms 1
Interior
Interior Features Attic, Breakfast Area, Kitchen - Island, Kitchen - Table Space, Dining Area, Family Room Off Kitchen, Primary Bath(s), Entry Level Bedroom, Upgraded Countertops, Crown Moldings, Floor Plan - Open, Carpet, Formal/Separate Dining Room, Kitchen - Eat-In, Kitchen - Gourmet, Recessed Lighting, Soaking Tub, Walk-in Closet(s)
Hot Water Bottled Gas, Tankless
Heating Forced Air
Cooling None
Flooring Carpet, Luxury Vinyl Plank, Ceramic Tile
Fireplaces Number 1
Fireplaces Type Mantel(s)
Equipment Washer/Dryer Hookups Only, Dishwasher, Disposal, Exhaust Fan, Icemaker, Microwave, Refrigerator, Stove, Water Heater, Stainless Steel Appliances
Fireplace Y
Appliance Washer/Dryer Hookups Only, Dishwasher, Disposal, Exhaust Fan, Icemaker, Microwave, Refrigerator, Stove, Water Heater, Stainless Steel Appliances
Heat Source Propane - Owned
Laundry Hookup
Exterior
Exterior Feature Deck(s)
Parking Features Garage - Side Entry
Garage Spaces 2.0
Water Access N
View Trees/Woods
Roof Type Architectural Shingle
Accessibility None
Porch Deck(s)
Attached Garage 2
Total Parking Spaces 2
Garage Y
Building
Story 3
Foundation Concrete Perimeter, Permanent
Sewer Septic < # of BR
Water Well
Architectural Style Colonial
Level or Stories 3
Additional Building Above Grade, Below Grade
Structure Type 2 Story Ceilings,9'+ Ceilings,High
New Construction Y
Schools
School District Stafford County Public Schools
Others
HOA Fee Include Common Area Maintenance
Senior Community No
Tax ID 33B 2 41
Ownership Fee Simple
SqFt Source Assessor
Special Listing Condition Standard
Read Less
Want to know what your home might be worth? Contact us for a FREE valuation!

Our team is ready to help you sell your home for the highest possible price ASAP

Bought with Debbie A Bailey • RE/MAX Supercenter





