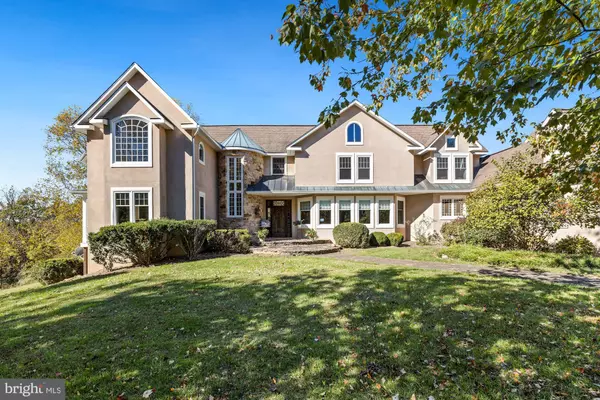$2,532,500
$2,700,000
6.2%For more information regarding the value of a property, please contact us for a free consultation.
38782 MOUNT GILEAD RD Leesburg, VA 20175
5 Beds
7 Baths
6,531 SqFt
Key Details
Sold Price $2,532,500
Property Type Single Family Home
Sub Type Detached
Listing Status Sold
Purchase Type For Sale
Square Footage 6,531 sqft
Price per Sqft $387
Subdivision Mount Gilead
MLS Listing ID VALO2016846
Sold Date 04/29/22
Style Colonial,Other
Bedrooms 5
Full Baths 6
Half Baths 1
HOA Y/N N
Abv Grd Liv Area 5,347
Originating Board BRIGHT
Year Built 1996
Annual Tax Amount $10,851
Tax Year 2022
Lot Size 62.370 Acres
Acres 62.37
Property Description
Kingsley Lake and 62 Acres of paradise! 6531 SF Finished Space! Please see attached DRONE TOUR.
A property so unique that it takes your breath away. A location so private that the only sound you hear is a Bluebird singing. Thirty-seven miles to the Washington Monument, 12 minutes to downtown Leesburg, 26 minutes to Dulles Airport, and 1,000 light-years from reality!
This custom architecturally designed home sits on a private 62-acre wildlife preserve that boasts a semi-private 40-acre lake for family fishing, boating, and swimming. Nestled along the beautiful Catoctin Ridge and integrated with the remote Village of Mount Gilead, the parcel is incorporated as part of the original 774-acre tract which consisted of the 18th century historic Loudoun County landmark known as the Shelburne Glebe.
This property and the contiguous landowners are protected under the guidance of the Virginia Department of Historic Resources, Loudoun County Goose Creek Historic District, and the National Register of Historic Places, each of which contributes to the covenants and easements that serve to uniquely protect the environment from encroachment and further subdivision.
With the land equally divided between forest and meadows, the natural beauty will seem to whisk you away to another place and time. You will enjoy the various hiking and equestrian trails as you experience connection with the variety of wildlife that surrounds you. You will immerse yourself in the incredible views of the western Loudoun Valley and the Blue Ridge mountains, experience a wondrously wide and spacious sky, and surrender to a sense of privacy that is truly profound.
As for the home itself, you will likely be thrilled to learn that you have high-speed Verizon FiOS internet connectivity. Plus, the home is custom built to last hundreds of years with a natural, original stucco and stone exterior, interior beams, lots of oak, a 36 tall stone fireplace, and plenty of interior storage.
A very special place where you can really get away without being far away. Truly magnificent!
Location
State VA
County Loudoun
Zoning RESIDENTIAL
Rooms
Other Rooms Dining Room, Primary Bedroom, Bedroom 2, Bedroom 3, Bedroom 4, Bedroom 5, Kitchen, Game Room, Family Room, Library, Foyer, Breakfast Room, Study, Laundry, Mud Room, Recreation Room, Storage Room, Utility Room, Hobby Room
Basement Walkout Level, Windows, Side Entrance, Rear Entrance, Outside Entrance, Fully Finished, Full, Daylight, Full, Connecting Stairway
Main Level Bedrooms 1
Interior
Interior Features Breakfast Area, Built-Ins, Dining Area, Exposed Beams, Entry Level Bedroom, Family Room Off Kitchen, Floor Plan - Open, Formal/Separate Dining Room, Kitchen - Eat-In, Kitchen - Gourmet, Kitchen - Island, Pantry, Recessed Lighting, Spiral Staircase, Stain/Lead Glass, Stall Shower, Upgraded Countertops, Walk-in Closet(s), Window Treatments
Hot Water Propane
Heating Other, Zoned
Cooling Central A/C, Ceiling Fan(s), Zoned
Flooring Hardwood, Carpet, Ceramic Tile
Fireplaces Number 3
Fireplaces Type Corner, Screen, Mantel(s), Marble, Stone, Gas/Propane
Equipment Built-In Microwave, Cooktop, Dishwasher, Disposal, Refrigerator, Icemaker, Oven - Double, Water Conditioner - Owned, Washer, Dryer
Fireplace Y
Window Features Palladian
Appliance Built-In Microwave, Cooktop, Dishwasher, Disposal, Refrigerator, Icemaker, Oven - Double, Water Conditioner - Owned, Washer, Dryer
Heat Source Propane - Owned
Laundry Upper Floor
Exterior
Exterior Feature Patio(s), Porch(es)
Garage Garage - Side Entry, Garage Door Opener, Inside Access
Garage Spaces 2.0
Waterfront N
Water Access N
View Lake, Trees/Woods, Garden/Lawn, Panoramic
Roof Type Shingle,Copper
Accessibility Grab Bars Mod
Porch Patio(s), Porch(es)
Attached Garage 2
Total Parking Spaces 2
Garage Y
Building
Lot Description Backs to Trees, Cleared, Front Yard, Level, Partly Wooded, Private, Rear Yard, Secluded, SideYard(s), Sloping, Trees/Wooded
Story 3
Foundation Concrete Perimeter
Sewer Septic = # of BR
Water Private, Well
Architectural Style Colonial, Other
Level or Stories 3
Additional Building Above Grade, Below Grade
Structure Type 2 Story Ceilings,9'+ Ceilings,Beamed Ceilings,Vaulted Ceilings,High,Cathedral Ceilings
New Construction N
Schools
Elementary Schools Kenneth W. Culbert
Middle Schools Blue Ridge
High Schools Loudoun Valley
School District Loudoun County Public Schools
Others
Senior Community No
Tax ID 424294402000
Ownership Fee Simple
SqFt Source Assessor
Security Features Electric Alarm,Smoke Detector
Special Listing Condition Standard
Read Less
Want to know what your home might be worth? Contact us for a FREE valuation!

Our team is ready to help you sell your home for the highest possible price ASAP

Bought with Sue S Goodhart • Compass






