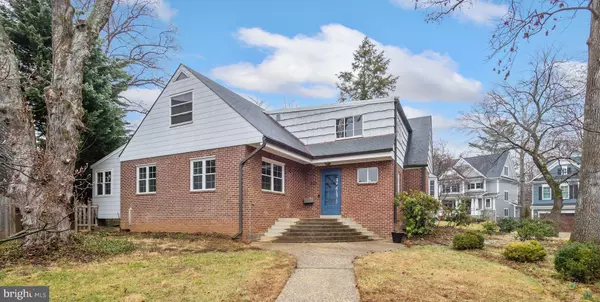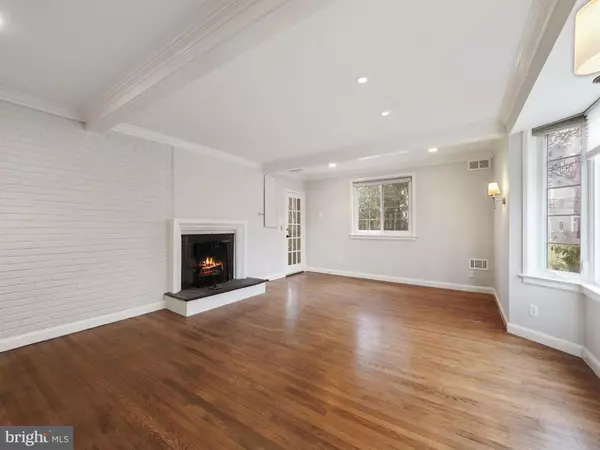$910,000
$885,000
2.8%For more information regarding the value of a property, please contact us for a free consultation.
6001 HENNING ST Bethesda, MD 20817
5 Beds
3 Baths
2,042 SqFt
Key Details
Sold Price $910,000
Property Type Single Family Home
Sub Type Detached
Listing Status Sold
Purchase Type For Sale
Square Footage 2,042 sqft
Price per Sqft $445
Subdivision Ayrlawn
MLS Listing ID MDMC2039390
Sold Date 03/16/22
Style Cape Cod
Bedrooms 5
Full Baths 2
Half Baths 1
HOA Y/N N
Abv Grd Liv Area 2,042
Originating Board BRIGHT
Year Built 1949
Annual Tax Amount $8,213
Tax Year 2021
Lot Size 10,452 Sqft
Acres 0.24
Property Description
Exceptional opportunity to purchase this amazing 10,452 sq.ft. property! Whether you wish to keep the home as-built, renovate it to your taste or start over completely with a custom new home (see "documents"), this impressive, expansive property is the one for you! The existing home (2,000+ sq.ft.) is partially renovated with exceptional interior dimensions (LR 21', DR 17'....), main level bedroom suite with level entry from backyard.. Main level office could easily become a second main level bedroom (enclose niche to become a closet).
Wonderful outdoor recreation nearby, shops and restaurants. Convenient to NIH & Walter Reed.
***This property is being sold strictly "as-is".***
Offers, if any, due March 7th by 2pm. Disclosures uploaded by Monday.
Location
State MD
County Montgomery
Zoning R60
Direction Southwest
Rooms
Main Level Bedrooms 2
Interior
Interior Features Dining Area, Wood Floors, Upgraded Countertops, Recessed Lighting, Kitchen - Table Space, Kitchen - Gourmet, Kitchen - Eat-In, Formal/Separate Dining Room, Floor Plan - Open, Built-Ins
Hot Water Natural Gas
Heating Forced Air
Cooling Central A/C
Fireplaces Number 2
Fireplace Y
Heat Source Natural Gas
Exterior
Waterfront N
Water Access N
Accessibility Entry Slope <1', Level Entry - Main, Other
Garage N
Building
Lot Description Corner, Premium
Story 2
Foundation Crawl Space
Sewer Public Sewer
Water Public
Architectural Style Cape Cod
Level or Stories 2
Additional Building Above Grade, Below Grade
New Construction N
Schools
Elementary Schools Wyngate
Middle Schools North Bethesda
High Schools Walter Johnson
School District Montgomery County Public Schools
Others
Pets Allowed N
Senior Community No
Tax ID 160700579683
Ownership Fee Simple
SqFt Source Estimated
Acceptable Financing Conventional
Listing Terms Conventional
Financing Conventional
Special Listing Condition Standard
Read Less
Want to know what your home might be worth? Contact us for a FREE valuation!

Our team is ready to help you sell your home for the highest possible price ASAP

Bought with Karen Kuchins • Long & Foster Real Estate, Inc.






