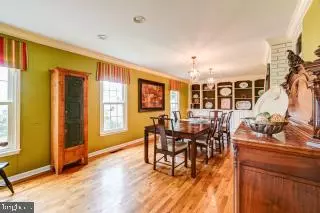$794,000
$794,000
For more information regarding the value of a property, please contact us for a free consultation.
15208 WILD ROSE LN Rockville, MD 20853
4 Beds
4 Baths
2,766 SqFt
Key Details
Sold Price $794,000
Property Type Single Family Home
Sub Type Detached
Listing Status Sold
Purchase Type For Sale
Square Footage 2,766 sqft
Price per Sqft $287
Subdivision Flower Valley
MLS Listing ID MDMC2057704
Sold Date 08/10/22
Style Colonial
Bedrooms 4
Full Baths 2
Half Baths 2
HOA Y/N N
Abv Grd Liv Area 2,391
Originating Board BRIGHT
Year Built 1966
Annual Tax Amount $7,122
Tax Year 2021
Lot Size 0.348 Acres
Acres 0.35
Property Description
Amazing house available in sought-after Flower Valley neighborhood. Drive up to your new true-colonial home with a beautifully landscaped yard and backyard oasis. On the main level, you will find a large dining room with fireplace, built-in shelving and cabinets (2), recessed lighting, and gorgeous oak hardwood floors. Next, you will find the open kitchen with granite countertops, brand-new floors, stainless steel appliances, a double oven, electric cooktop, a walk-in pantry and lots of storage. The kitchen opens to a bump-out family room full of natural light, fully insulated and cooled, 7 BRAND-NEW sliders that open to a wrap-around wood deck overlooking an expansive mature backyard. An office/ extra room with french doors looking into the family room and green backyard. Barn doors close off the formal living room/ bar room with natural light and recessed lighting. The second floor has 4 bedrooms with extra features such as a built-in dresser/ desk. The full bath offers an extra sink and vanity area outside the bathroom so two people can get ready at the same time. The Master BR has great views, hardwood floors, and an upgraded bathroom with a walk-in closet and extra sink. The lower level offers a walkout basement with a half-bath and closet, a private patio, and a full storage area. In addition, outside with a private entrance is an insulated, climate-controlled workroom with electricity and tons of storage space, and cabinets. The backyard offers a resort feel with tons of space for kids and pets to play, patios on two levels offering a dining area, and a separate firepit/ hang-out area on the lower level. Hardwood floors throughout, attic fan, new upgraded central A/C, great house for entertaining, and many decorators' touches throughout the house. In addition to all that the home has to offer Flower Valley offers a community that harkens back to the good ole days. Enjoy community events (bike parades, Easter egg hunts, spring carnival, food trucks, and more), and access to Flower Valley park including a playground, tennis courts, creek, pavilion, and walking trails all within a short walk. Across the street from Flower Valley Elementary School offers an easy walk for the kids, basketball courts, two playgrounds, and sports fields all on a quiet, safe street (away from drop-off). Flower Valley Bath and Racquet Club boasts a social scene for children and adults, a class A swim team, pre-team and lessons available for the younger kids, 6 tennis courts including 4 har-tru, a tennis team, lessons and so much more! The location is fantastic with Manor Country Club across the street, within walking distance to restaurants, grocery store, dry-cleaners, Lake Frank, Rockcreek park, various biking/ walking trails, and more. A 10-minute drive to downtown Rockville, metro (red-line), and minutes to the ICC and in the heart of all that Rockville, Olney, and Aspen Hill have to offer.
Location
State MD
County Montgomery
Zoning R200
Rooms
Other Rooms Living Room, Dining Room, Primary Bedroom, Bedroom 2, Bedroom 3, Bedroom 4, Kitchen, Game Room, Family Room, Basement, Foyer, Sun/Florida Room, Laundry, Mud Room, Other, Office, Storage Room, Utility Room, Workshop
Basement Connecting Stairway, Outside Entrance, Rear Entrance, Daylight, Partial, Fully Finished, Heated, Improved, Shelving, Walkout Level
Interior
Interior Features Attic/House Fan, Breakfast Area, Family Room Off Kitchen, Kitchen - Table Space, Dining Area, Kitchen - Eat-In, Built-Ins, Chair Railings, Crown Moldings, Primary Bath(s), Window Treatments, Wood Floors, Recessed Lighting, Floor Plan - Traditional
Hot Water Electric
Heating Forced Air
Cooling Central A/C
Flooring Hardwood, Carpet, Engineered Wood
Fireplaces Number 1
Fireplaces Type Mantel(s), Screen
Equipment Washer/Dryer Hookups Only, Cooktop, Dishwasher, Disposal, Dryer, Exhaust Fan, Icemaker, Microwave, Oven - Double, Oven - Self Cleaning, Oven - Wall, Oven/Range - Electric, Range Hood, Refrigerator, Washer
Furnishings No
Fireplace Y
Window Features Double Pane,Insulated,Screens
Appliance Washer/Dryer Hookups Only, Cooktop, Dishwasher, Disposal, Dryer, Exhaust Fan, Icemaker, Microwave, Oven - Double, Oven - Self Cleaning, Oven - Wall, Oven/Range - Electric, Range Hood, Refrigerator, Washer
Heat Source Natural Gas
Laundry Main Floor
Exterior
Exterior Feature Deck(s), Patio(s)
Garage Garage Door Opener, Garage - Front Entry
Garage Spaces 18.0
Utilities Available Cable TV Available
Amenities Available Basketball Courts, Bike Trail, Pool Mem Avail, Pool - Outdoor, Tennis Courts
Waterfront N
Water Access N
View Trees/Woods
Roof Type Asphalt
Street Surface Black Top
Accessibility Level Entry - Main
Porch Deck(s), Patio(s)
Road Frontage City/County
Parking Type Off Street, Attached Garage, Driveway
Attached Garage 2
Total Parking Spaces 18
Garage Y
Building
Lot Description Landscaping, Premium
Story 3
Foundation Crawl Space
Sewer Public Sewer
Water Public
Architectural Style Colonial
Level or Stories 3
Additional Building Above Grade, Below Grade
Structure Type Beamed Ceilings,Brick,Dry Wall
New Construction N
Schools
Elementary Schools Flower Valley
Middle Schools Earle B. Wood
High Schools Rockville
School District Montgomery County Public Schools
Others
Pets Allowed N
Senior Community No
Tax ID 160800738041
Ownership Fee Simple
SqFt Source Assessor
Security Features Main Entrance Lock
Acceptable Financing Other, Conventional, VA, Cash
Horse Property N
Listing Terms Other, Conventional, VA, Cash
Financing Other,Conventional,VA,Cash
Special Listing Condition Standard
Read Less
Want to know what your home might be worth? Contact us for a FREE valuation!

Our team is ready to help you sell your home for the highest possible price ASAP

Bought with Victor R Llewellyn • Long & Foster Real Estate, Inc.






