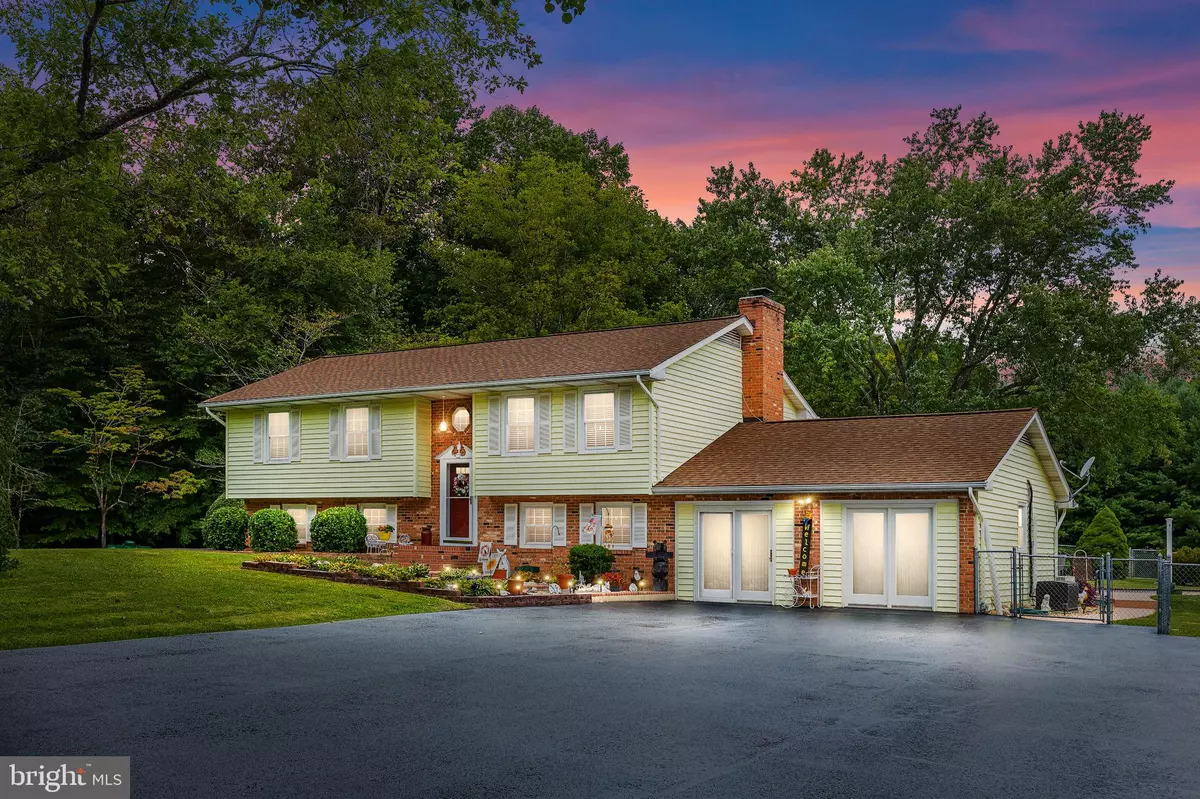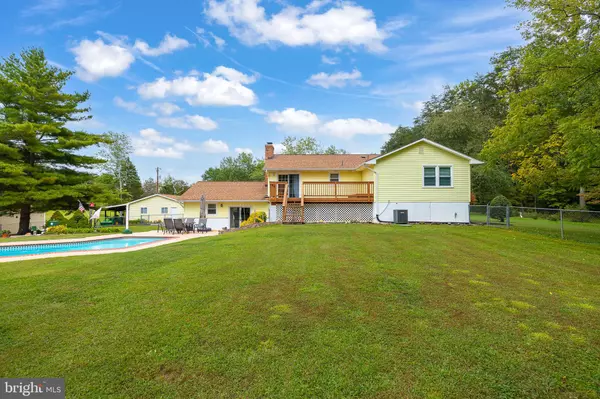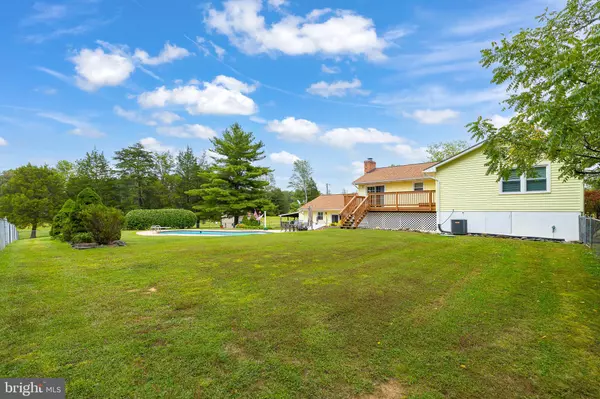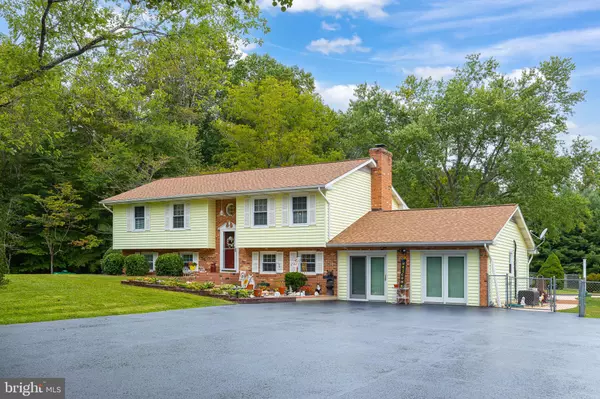$655,000
$649,900
0.8%For more information regarding the value of a property, please contact us for a free consultation.
215 TOLUCA RD Stafford, VA 22556
5 Beds
3 Baths
3,270 SqFt
Key Details
Sold Price $655,000
Property Type Single Family Home
Sub Type Detached
Listing Status Sold
Purchase Type For Sale
Square Footage 3,270 sqft
Price per Sqft $200
Subdivision Aquia Run
MLS Listing ID VAST2011978
Sold Date 07/20/22
Style Split Foyer
Bedrooms 5
Full Baths 2
Half Baths 1
HOA Y/N N
Abv Grd Liv Area 1,950
Originating Board BRIGHT
Year Built 1976
Annual Tax Amount $3,639
Tax Year 2021
Lot Size 6.640 Acres
Acres 6.64
Property Description
First offering of this beautifully maintained home on manicured 6.639 acres. Pride of ownership is outside and inside of this home. Upstairs boast an entry foyer that leads upstairs to the living room with wood floors (used as a dining room). The floors gleam and lead to the living room area (which is the dining room). from that area, you assess the huge deck overlooking the open rear yard and inviting pool, or go round into the kitchen with bright cabinets, wonderful work areas, and lots of storage. Down the hall to the updated hall bath, and 2 nice-sized guest bedrooms, or proceed to the updated and added primary bedroom and primary bath boasting newer carpet, a large walk-in closet, tile bath with granite countertop. Go back to the foyer and go down to 2 inviting guest bedrooms, and an updated family room with fireplace, then out to the Den area that has a refrigerator, countertop with sink, and a huge area that could be an office, game room, study, hobby room, area to go from the pool, or just about anything you want. The paved driveway has lots of space, and to the right leads to the huge 3 car garage, with one garage door opener, (the air compressor conveys). On the rear of the garage is a covered lean-to that spans the length of the garage. Some updates include: Newer windows, newer siding, fresh paint, all interior doors & hardware have been replaced, master bath with high boy toilets, granite countertops, tile in shower and floor, gas hot water heater 2017, newer roof with 30-year shingles, new carpet in the primary bedroom, and second bedroom, hardwood floors, in the living room, dining room, and hallway with a new oak banister in 2013, total updated hall bath,1/2 bath in basement updated, vinyl flooring, and paint in family room plus wide crown molding in 2018, new Anderson door in the Den area, kitchen updated in 2014 with new cabinets, tile, and appliances, Pool: cover replaced in 2020, motor to pump replaced in 2018, the den area has separate Mitsubishi cooling and heating wall unit 2014, the pool was replastered in 2015 and the concrete patio was redone, also new coping was installed around the pool and tile in the pool, the diving board was recently replaced. This home is soooooo move-in ready, bring your clients now.
Location
State VA
County Stafford
Zoning A1
Rooms
Basement Outside Entrance, Full, Fully Finished, Improved
Main Level Bedrooms 3
Interior
Interior Features Attic, Kitchen - Table Space, Dining Area, Crown Moldings, Window Treatments, Primary Bath(s), WhirlPool/HotTub, Wood Floors
Hot Water Bottled Gas
Heating Forced Air, Central
Cooling Central A/C
Fireplaces Number 1
Fireplaces Type Mantel(s), Wood
Equipment Dishwasher, Icemaker, Microwave, Oven/Range - Electric, Washer, Refrigerator, Dryer
Fireplace Y
Window Features Insulated
Appliance Dishwasher, Icemaker, Microwave, Oven/Range - Electric, Washer, Refrigerator, Dryer
Heat Source Propane - Owned, Electric
Laundry Lower Floor
Exterior
Exterior Feature Deck(s), Patio(s)
Parking Features Garage - Front Entry, Garage Door Opener, Oversized
Garage Spaces 9.0
Fence Rear, Chain Link
Pool Concrete, Fenced
Utilities Available Phone Available
Water Access N
View Pasture, Trees/Woods
Roof Type Asphalt
Street Surface Black Top
Accessibility Level Entry - Main
Porch Deck(s), Patio(s)
Road Frontage State
Total Parking Spaces 9
Garage Y
Building
Story 2
Foundation Block
Sewer Septic < # of BR
Water Well
Architectural Style Split Foyer
Level or Stories 2
Additional Building Above Grade, Below Grade
Structure Type Dry Wall
New Construction N
Schools
School District Stafford County Public Schools
Others
Senior Community No
Tax ID 19 52
Ownership Fee Simple
SqFt Source Estimated
Acceptable Financing Cash, Conventional, FHA, VA
Listing Terms Cash, Conventional, FHA, VA
Financing Cash,Conventional,FHA,VA
Special Listing Condition Standard
Read Less
Want to know what your home might be worth? Contact us for a FREE valuation!

Our team is ready to help you sell your home for the highest possible price ASAP

Bought with Peter Tucker • Belcher Real Estate, LLC.





