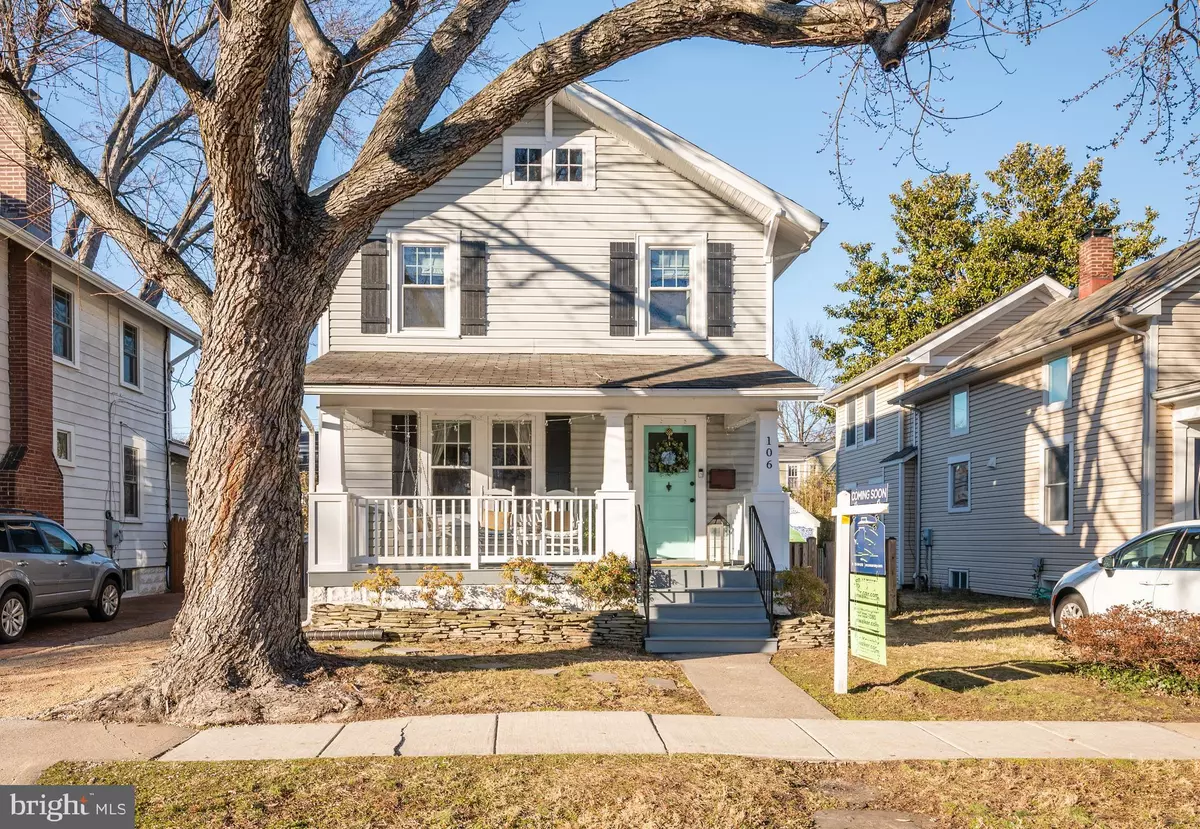$1,131,000
$949,900
19.1%For more information regarding the value of a property, please contact us for a free consultation.
106 E WALNUT ST Alexandria, VA 22301
4 Beds
2 Baths
1,688 SqFt
Key Details
Sold Price $1,131,000
Property Type Single Family Home
Sub Type Detached
Listing Status Sold
Purchase Type For Sale
Square Footage 1,688 sqft
Price per Sqft $670
Subdivision Rosemont Park
MLS Listing ID VAAX2008882
Sold Date 03/08/22
Style Farmhouse/National Folk
Bedrooms 4
Full Baths 2
HOA Y/N N
Abv Grd Liv Area 1,188
Originating Board BRIGHT
Year Built 1923
Annual Tax Amount $8,813
Tax Year 2021
Lot Size 4,000 Sqft
Acres 0.09
Property Description
Extensively updated 4 bedroom 2 bathroom Rosemont gem! This home has been lovingly and meticulously renovated throughout the last six years. The front porch greets you as you walk up to the home, which was built in 1923. Enter into the foyer, which features a mudroom nook and opens to the living room. A wood-burning fireplace anchors the room, and custom built-ins provide for ample storage. This room flows easily into the dining room, which is large enough to accommodate dining for six or more. The kitchen is located just off the dining room and maximizes storage with open wood shelving and spacious cabinetry. The warm wood shelving provides a great contrast to the crisp, white subway tile backsplash and neutral cabinetry. A screened porch can be accessed through the kitchen and overlooks the fabulous backyard. Head upstairs where you will find three bedrooms and a gorgeously updated full bathroom. Each bedroom has great closet space that is accessed via barn doors. You will also find laundry on this level - a rare find! The lower level features a great recreation room/office/playroom - the world is your oyster! A built-in desk is a great space to work from home or for art projects. The basement was dug-out in 2018 creating a legal bedroom - a full renovated bathroom is located here as well, making the basement an ideal suite for overnight guests. Outside, the rear yard is not to be missed. In addition to the screened porch, a stone patio is the perfect location for summer BBQs or warming up by the fire-pit on cool evenings. A shed with electricity is so much more than a shed. This space could be transformed into a workshop, and office or a workout room. Walkable to Old Town and Del Ray and located in the Naomi Brooks Elementary school district, 106 E Walnut will wow you at every turn. Welcome home!
Location
State VA
County Alexandria City
Zoning R 2-5
Rooms
Other Rooms Living Room, Dining Room, Primary Bedroom, Bedroom 2, Bedroom 3, Bedroom 4, Kitchen, Foyer, Other, Recreation Room, Full Bath
Basement Fully Finished
Interior
Interior Features Formal/Separate Dining Room, Built-Ins, Floor Plan - Traditional, Tub Shower, Wood Floors
Hot Water Natural Gas
Heating Radiator
Cooling Window Unit(s)
Fireplaces Number 1
Equipment Built-In Microwave, Dishwasher, Dryer, Refrigerator, Stove, Washer
Fireplace Y
Appliance Built-In Microwave, Dishwasher, Dryer, Refrigerator, Stove, Washer
Heat Source Natural Gas
Exterior
Exterior Feature Porch(es), Screened
Garage Spaces 1.0
Waterfront N
Water Access N
Accessibility None
Porch Porch(es), Screened
Total Parking Spaces 1
Garage N
Building
Story 3
Foundation Slab
Sewer Public Sewer
Water Public
Architectural Style Farmhouse/National Folk
Level or Stories 3
Additional Building Above Grade, Below Grade
New Construction N
Schools
Elementary Schools Naomi L. Brooks
Middle Schools George Washington
High Schools T.C. Williams
School District Alexandria City Public Schools
Others
Senior Community No
Tax ID 053.04-07-29
Ownership Fee Simple
SqFt Source Assessor
Special Listing Condition Standard
Read Less
Want to know what your home might be worth? Contact us for a FREE valuation!

Our team is ready to help you sell your home for the highest possible price ASAP

Bought with Jennifer L Walker • McEnearney Associates, Inc.






