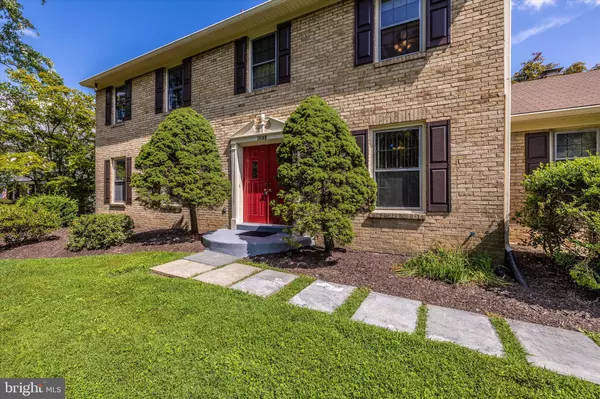$700,000
$700,000
For more information regarding the value of a property, please contact us for a free consultation.
4316 SUNFLOWER DR Rockville, MD 20853
4 Beds
4 Baths
2,626 SqFt
Key Details
Sold Price $700,000
Property Type Single Family Home
Sub Type Detached
Listing Status Sold
Purchase Type For Sale
Square Footage 2,626 sqft
Price per Sqft $266
Subdivision Norbeck Manor
MLS Listing ID MDMC2010274
Sold Date 10/05/21
Style Colonial
Bedrooms 4
Full Baths 2
Half Baths 2
HOA Y/N N
Abv Grd Liv Area 2,626
Originating Board BRIGHT
Year Built 1971
Annual Tax Amount $6,580
Tax Year 2021
Lot Size 0.346 Acres
Acres 0.35
Property Description
Welcome to this stately colonial in popular Norbeck Manor/Flower Valley. This 2,600 sqft home is full of potential, get creative and redesign it to make it your own! The main level has formal living and dining rooms, main level den or home office, kitchen, and a cozy family room with a brick hearth fireplace with wood stove insert. Other features include hardwood floors, crown molding, chair rail, bay windows, recessed lights, mud room, and an oversized 2 car sideload garage. Upstairs there are four generously sized bedrooms and two full baths including the primary bedroom suite. The unfinished lower level has a half bath and just needs your finishing touches and imagination. You are conveniently located for commuting in any direction via Rt355, ICC or I270 and youre just minutes away from Rockville, Twinbrook or Shady Grove METRO stations.
Location
State MD
County Montgomery
Zoning R200
Rooms
Basement Full, Unfinished
Interior
Interior Features Breakfast Area, Carpet, Ceiling Fan(s), Family Room Off Kitchen, Floor Plan - Traditional, Formal/Separate Dining Room, Kitchen - Eat-In, Kitchen - Table Space, Pantry, Recessed Lighting, Walk-in Closet(s), Wood Floors
Hot Water Natural Gas
Heating Forced Air
Cooling Central A/C
Flooring Carpet, Hardwood
Fireplaces Number 1
Fireplaces Type Wood, Insert
Equipment Dishwasher, Disposal, Dryer, Microwave, Oven/Range - Gas, Refrigerator, Washer
Fireplace Y
Appliance Dishwasher, Disposal, Dryer, Microwave, Oven/Range - Gas, Refrigerator, Washer
Heat Source Natural Gas
Exterior
Garage Garage - Side Entry
Garage Spaces 2.0
Waterfront N
Water Access N
Accessibility None
Parking Type Attached Garage
Attached Garage 2
Total Parking Spaces 2
Garage Y
Building
Lot Description Corner
Story 3
Foundation Slab
Sewer Public Sewer
Water Public
Architectural Style Colonial
Level or Stories 3
Additional Building Above Grade, Below Grade
New Construction N
Schools
School District Montgomery County Public Schools
Others
Senior Community No
Tax ID 160800758425
Ownership Fee Simple
SqFt Source Assessor
Special Listing Condition Standard
Read Less
Want to know what your home might be worth? Contact us for a FREE valuation!

Our team is ready to help you sell your home for the highest possible price ASAP

Bought with David Zeff • RE/MAX Realty Group






