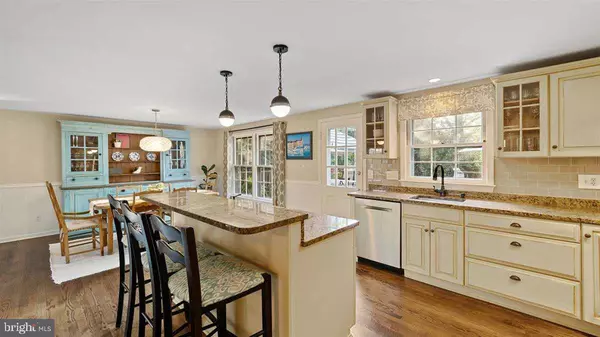$925,000
$949,000
2.5%For more information regarding the value of a property, please contact us for a free consultation.
2405 STRATTON DR Potomac, MD 20854
5 Beds
3 Baths
2,492 SqFt
Key Details
Sold Price $925,000
Property Type Single Family Home
Sub Type Detached
Listing Status Sold
Purchase Type For Sale
Square Footage 2,492 sqft
Price per Sqft $371
Subdivision Montgomery Square
MLS Listing ID MDMC2013886
Sold Date 10/18/21
Style Traditional
Bedrooms 5
Full Baths 2
Half Baths 1
HOA Y/N N
Abv Grd Liv Area 1,971
Originating Board BRIGHT
Year Built 1966
Annual Tax Amount $7,023
Tax Year 2021
Lot Dimensions 9658 0.22
Property Description
Welcome to a beautiful and inviting home in the heart of Montgomery Square. All the luxurious and functional updates are ready for your enjoyment. The long list of improvements includes an open, granite counter kitchen complete with 6 gas burner stove, double oven, double sink, heating rack, and stainless steel appliances. Oak floors throughout the house, slate and wood patio in back. In 2021, new renovations included a 30 year roof, upstairs bathroom, sliding door, and storm door. In 2019, a custom slate fire pit was installed in the backyard, providing a warm space to enjoy the cooler weather. The backyard has been well designed to provide a natural fence of privacy; a fig tree provides fruit, while a grape vine adorns the deck. In 2018 the basement was finished with soundproof insulation, new carpets, tile and custom closets in the laundry room, enhanced laundry chute landing, barn yard door, recessed lights, and hardwired internet. The first floor has a highly functional open kitchen with dining and living areas adjoining. The kitchen gives way to a tasteful deck. Theres also a tv room with fireplace, an office, powder room, and a garage. Upstairs there are 3 bedrooms sharing an updated full bath. Upstairs also hosts a stunning master bath! The master bath boasts a luxurious open feel en suite to include; his and her shower, his and hers vanities, pedestal bathtub, heated floors, digital shower thermostat, three walk-in closets, half bathroom, and a makeup vanity area. From the laundry chutes, to the cozy fire pit in the back, to the little ledge at the top of the stairs; this home is a joy to live in. This home is also in a great location. Close to parks, award-winning schools, public transportation and I-270. As a bonus, the nearby coffee shops, grocery store,
Location
State MD
County Montgomery
Zoning R90
Rooms
Basement Fully Finished
Main Level Bedrooms 1
Interior
Hot Water 60+ Gallon Tank
Heating Central
Cooling Central A/C
Fireplaces Number 1
Heat Source Natural Gas
Exterior
Exterior Feature Deck(s)
Parking Features Garage Door Opener
Garage Spaces 1.0
Water Access N
Roof Type Shingle
Accessibility None
Porch Deck(s)
Attached Garage 1
Total Parking Spaces 1
Garage Y
Building
Story 2
Sewer Public Sewer
Water Public
Architectural Style Traditional
Level or Stories 2
Additional Building Above Grade, Below Grade
New Construction N
Schools
Elementary Schools Ritchie Park
Middle Schools Julius West
High Schools Richard Montgomery
School District Montgomery County Public Schools
Others
Senior Community No
Tax ID 160400123225
Ownership Other
Acceptable Financing Conventional
Listing Terms Conventional
Financing Conventional
Special Listing Condition Standard
Read Less
Want to know what your home might be worth? Contact us for a FREE valuation!

Our team is ready to help you sell your home for the highest possible price ASAP

Bought with Thomas Aloysius O'Neil III • Compass





