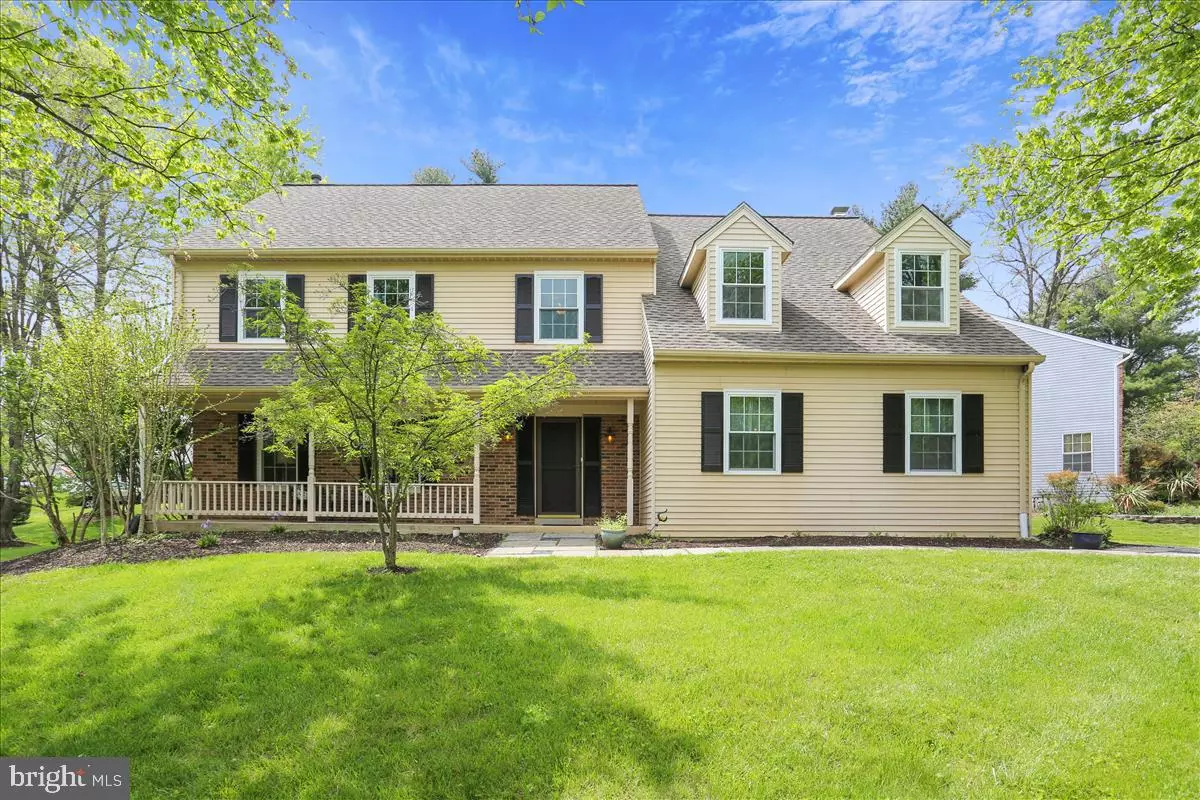$756,000
$736,000
2.7%For more information regarding the value of a property, please contact us for a free consultation.
15424 INDIANOLA DR Rockville, MD 20855
4 Beds
3 Baths
2,526 SqFt
Key Details
Sold Price $756,000
Property Type Single Family Home
Sub Type Detached
Listing Status Sold
Purchase Type For Sale
Square Footage 2,526 sqft
Price per Sqft $299
Subdivision Derwood Station
MLS Listing ID MDMC2048932
Sold Date 06/15/22
Style Traditional
Bedrooms 4
Full Baths 2
Half Baths 1
HOA Fees $18/ann
HOA Y/N Y
Abv Grd Liv Area 2,526
Originating Board BRIGHT
Year Built 1986
Annual Tax Amount $6,759
Tax Year 2022
Lot Size 10,580 Sqft
Acres 0.24
Property Description
Welcome to this lovely Colonial located in sought-after Derwood Station!This wonderful home boasts 4 Bedrooms 2.5 Baths and is part of the Richard Montgomery High School district (College Gardens Elementary & Julius West Middle) and is just over a mile from Shady Grove Metro! Some of the great features include hardwood floors, spacious formal Living & Dining rooms, a fully equipped Kitchen w/large Breakfast area w/bay window, Family room open to the Kitchen w/fireplace and door to the deck & rear yard.
The upper level offers a ginormous primary Bedroom w/walk-in closet & ceiling fan, dressing area w/double sink vanity and primary Bath w/tub/shower and 3rd sink. There are 3 additional extremely large Bedrooms which share a hall bath.The lower level has been studded out w outlets, has a rough-in for a 3rd full bath and is full of possibilities.The rear yard features a turtle pond as well as 2 Mont Co "Rainscape" rain gardenswhich includes a county tax savings.Other nice features include fresh paint, newer gas HVAC system (2019), replacement windows, side load two-car Garage and slate stone front walkway.Located just over a mile from Shady Grove Metro, the ICC and 370/270 plus just a short distance to local shopping, dining & entertainment areas (Rockville Town Center, King Farm & Crown/Rio), dont miss making this wonderful house your new home!
VIDEO & FLOOR PLAN TOURS AVAILABLE!
Location
State MD
County Montgomery
Zoning R200
Rooms
Other Rooms Living Room, Dining Room, Primary Bedroom, Bedroom 2, Bedroom 3, Bedroom 4, Kitchen, Family Room, Basement, Foyer, Laundry, Primary Bathroom, Full Bath, Half Bath
Basement Unfinished
Interior
Interior Features Breakfast Area, Carpet, Ceiling Fan(s)
Hot Water Natural Gas
Heating Forced Air
Cooling Central A/C
Flooring Carpet, Hardwood, Vinyl
Fireplaces Number 1
Fireplaces Type Brick
Equipment Built-In Microwave, Dishwasher, Disposal, Dryer, Refrigerator, Stove, Washer
Fireplace Y
Appliance Built-In Microwave, Dishwasher, Disposal, Dryer, Refrigerator, Stove, Washer
Heat Source Natural Gas
Laundry Basement
Exterior
Exterior Feature Deck(s)
Garage Garage - Side Entry
Garage Spaces 2.0
Fence Partially
Waterfront N
Water Access N
Roof Type Shingle
Accessibility None
Porch Deck(s)
Parking Type Attached Garage
Attached Garage 2
Total Parking Spaces 2
Garage Y
Building
Story 3
Foundation Concrete Perimeter
Sewer Public Sewer
Water Public
Architectural Style Traditional
Level or Stories 3
Additional Building Above Grade, Below Grade
New Construction N
Schools
Elementary Schools College Gardens
Middle Schools Julius West
High Schools Richard Montgomery
School District Montgomery County Public Schools
Others
HOA Fee Include Common Area Maintenance
Senior Community No
Tax ID 160402239834
Ownership Fee Simple
SqFt Source Assessor
Horse Property N
Special Listing Condition Standard
Read Less
Want to know what your home might be worth? Contact us for a FREE valuation!

Our team is ready to help you sell your home for the highest possible price ASAP

Bought with Marcie C Sandalow • Compass






