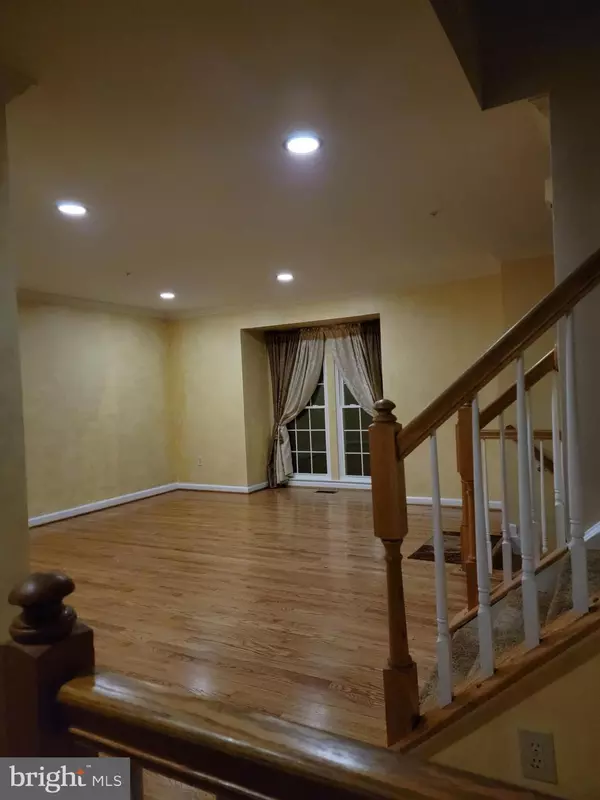$536,000
$514,900
4.1%For more information regarding the value of a property, please contact us for a free consultation.
2207 WINTER GARDEN WAY Olney, MD 20832
3 Beds
4 Baths
2,152 SqFt
Key Details
Sold Price $536,000
Property Type Townhouse
Sub Type End of Row/Townhouse
Listing Status Sold
Purchase Type For Sale
Square Footage 2,152 sqft
Price per Sqft $249
Subdivision Lake Hallowell
MLS Listing ID MDMC2035386
Sold Date 02/28/22
Style Contemporary
Bedrooms 3
Full Baths 3
Half Baths 1
HOA Fees $124/mo
HOA Y/N Y
Abv Grd Liv Area 1,452
Originating Board BRIGHT
Year Built 1993
Annual Tax Amount $4,696
Tax Year 2021
Lot Size 4,200 Sqft
Acres 0.1
Property Description
Welcome to this charming end unit townhome with a unique detached garage.
This property encompasses beautiful upgrades throughout a light filled 3-levels, plus a gorgeous setting across from Lake Hallowell! Newly refinished hardwood flooring spans the main level as well as modern
dimmable recessed lighting. The renovated kitchen features new granite countertops, backsplash, and a new WIFI enabled stainless steel oven. Highly energy-efficient Weather Master windows installed in August of 2020, including a new sliding patio door. New keypad garage door and water heater installed in
January of 2022. Upper level has a master bedroom with a walk-in closet and a renovated master bath with a brand-new Hydro System Whirlpool.
Exceptional Lake Hallowell community with lots of amenities and plenty of visitor parking; rare opportunity in one of the best if not the best townhouse developments!
Location
State MD
County Montgomery
Zoning RE2
Rooms
Basement Connecting Stairway, Daylight, Full, Full, Fully Finished, Heated, Outside Entrance, Rear Entrance, Sump Pump, Walkout Level, Walkout Stairs, Windows
Interior
Interior Features Carpet, Ceiling Fan(s), Crown Moldings, Floor Plan - Traditional, Formal/Separate Dining Room, Kitchen - Gourmet, Kitchenette, Pantry, Primary Bath(s), Recessed Lighting, Skylight(s), Sprinkler System, Upgraded Countertops, Walk-in Closet(s), WhirlPool/HotTub, Wood Floors
Hot Water Natural Gas
Heating Forced Air, Heat Pump(s)
Cooling Central A/C, Ceiling Fan(s), Attic Fan
Fireplaces Number 1
Equipment Dishwasher, Disposal, Dryer - Electric, Energy Efficient Appliances, Microwave, Oven/Range - Gas, Range Hood, Refrigerator, Washer, Washer/Dryer Stacked, Water Heater
Fireplace Y
Appliance Dishwasher, Disposal, Dryer - Electric, Energy Efficient Appliances, Microwave, Oven/Range - Gas, Range Hood, Refrigerator, Washer, Washer/Dryer Stacked, Water Heater
Heat Source Natural Gas Available
Exterior
Garage Additional Storage Area, Garage - Front Entry, Garage - Side Entry, Garage Door Opener
Garage Spaces 1.0
Amenities Available Jog/Walk Path, Lake, Pool - Outdoor, Swimming Pool, Tennis Courts, Tot Lots/Playground
Waterfront N
Water Access N
Accessibility Level Entry - Main
Total Parking Spaces 1
Garage Y
Building
Story 2
Foundation Other
Sewer Public Sewer
Water Public
Architectural Style Contemporary
Level or Stories 2
Additional Building Above Grade, Below Grade
New Construction N
Schools
School District Montgomery County Public Schools
Others
HOA Fee Include Pool(s),Snow Removal,Trash
Senior Community No
Tax ID 160802913925
Ownership Fee Simple
SqFt Source Assessor
Special Listing Condition Standard
Read Less
Want to know what your home might be worth? Contact us for a FREE valuation!

Our team is ready to help you sell your home for the highest possible price ASAP

Bought with Lisa C. Sabelhaus • RE/MAX Town Center






