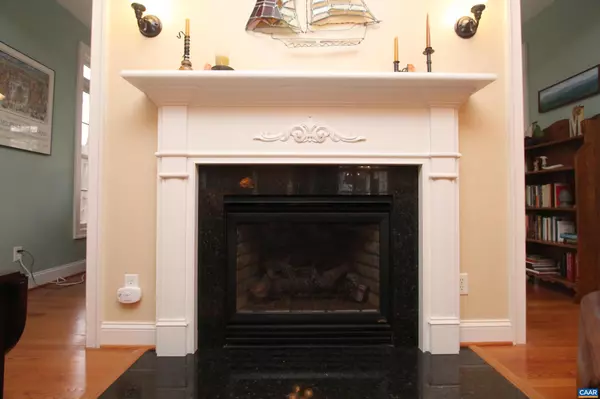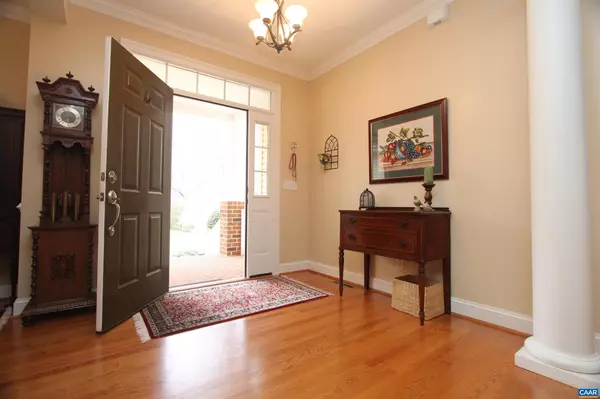$650,000
$650,000
For more information regarding the value of a property, please contact us for a free consultation.
600 MARSHALL CT Charlottesville, VA 22902
3 Beds
3 Baths
4,248 SqFt
Key Details
Sold Price $650,000
Property Type Single Family Home
Sub Type Detached
Listing Status Sold
Purchase Type For Sale
Square Footage 4,248 sqft
Price per Sqft $153
Subdivision Marshall Manor
MLS Listing ID 627759
Sold Date 04/26/22
Style Other
Bedrooms 3
Full Baths 3
HOA Y/N N
Abv Grd Liv Area 2,124
Originating Board CAAR
Year Built 2005
Annual Tax Amount $4,457
Tax Year 2021
Lot Size 1.930 Acres
Acres 1.93
Property Description
Immaculate one level living less than 10 minutes from Charlottesville's downtown mall & even closer to Wegman's, Biscuit Run Park & I-64 with NO HOA. Located on a small cul-de-sac, this home has pond frontage with a resurfaced dock, mountain views, mature landscaping & privacy. This well-built home offers maintenance free brick & vinyl exterior, a relaxing front porch, a sunny rear 2 level deck with motorized awning for shade & a side load 2 car garage. Inside you will find 9 ft. ceilings, an open floorplan with a welcoming foyer, dining room, living room, sun room, breakfast nook, eat in counter & a cook's kitchen with new granite countertops. The split bedroom design offers a private owners suite, huge walk in closet & bath with a shower & soaking tub, laundry rm with large pantry, bedroom/office, another bedroom & full hall bath. Downstairs offers a large bedroom with a private bath, office space/possible wine cellar & a multipurpose room that the current owners use as a gym. That space has electrical, plumbing, heat/ac, insulation & stud walls in place & ready for final touches. Plenty of storage space, too! Move in, one level living, close to Downtown, UVA, Martha Jefferson Hospital & shopping, come take a look!
Location
State VA
County Albemarle
Zoning R-1
Rooms
Other Rooms Dining Room, Primary Bedroom, Kitchen, Family Room, Foyer, Breakfast Room, Sun/Florida Room, Laundry, Office, Recreation Room, Primary Bathroom, Full Bath, Additional Bedroom
Basement Fully Finished
Main Level Bedrooms 3
Interior
Interior Features Skylight(s), Walk-in Closet(s), Kitchen - Eat-In, Recessed Lighting, Entry Level Bedroom
Heating Central, Forced Air
Cooling Central A/C, Heat Pump(s)
Flooring Hardwood, Other
Fireplaces Number 1
Fireplaces Type Gas/Propane, Fireplace - Glass Doors
Equipment Washer/Dryer Hookups Only, Dishwasher, Oven - Double, Oven/Range - Electric, Microwave, Refrigerator
Fireplace Y
Window Features Double Hung,Screens,Vinyl Clad
Appliance Washer/Dryer Hookups Only, Dishwasher, Oven - Double, Oven/Range - Electric, Microwave, Refrigerator
Heat Source Other, Electric, Propane - Owned
Exterior
Exterior Feature Deck(s), Porch(es)
Parking Features Other
View Water, Garden/Lawn
Roof Type Architectural Shingle
Street Surface Other
Accessibility None
Porch Deck(s), Porch(es)
Road Frontage Public
Garage Y
Building
Lot Description Landscaping, Cul-de-sac
Story 1
Foundation Block
Sewer Septic Exists
Water Well
Architectural Style Other
Level or Stories 1
Additional Building Above Grade, Below Grade
Structure Type 9'+ Ceilings
New Construction N
Schools
Middle Schools Walton
High Schools Monticello
School District Albemarle County Public Schools
Others
Ownership Other
Security Features Smoke Detector
Special Listing Condition Standard
Read Less
Want to know what your home might be worth? Contact us for a FREE valuation!

Our team is ready to help you sell your home for the highest possible price ASAP

Bought with HELEN ASCOLI • NEST REALTY GROUP





