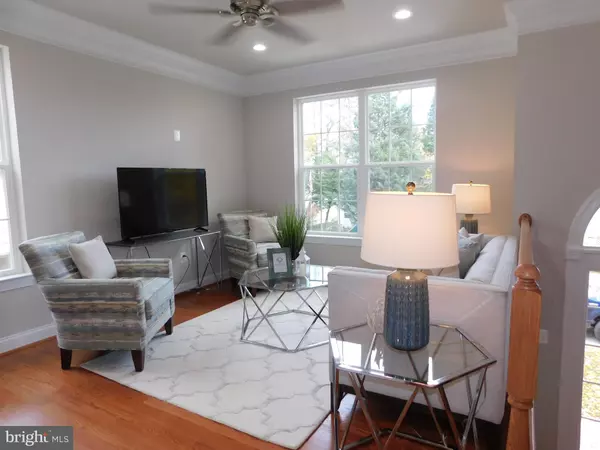$468,500
$524,700
10.7%For more information regarding the value of a property, please contact us for a free consultation.
8916 ERIE AVE North Beach, MD 20714
4 Beds
3 Baths
1,744 SqFt
Key Details
Sold Price $468,500
Property Type Single Family Home
Sub Type Detached
Listing Status Sold
Purchase Type For Sale
Square Footage 1,744 sqft
Price per Sqft $268
Subdivision North Beach Park
MLS Listing ID MDCA2001610
Sold Date 01/14/22
Style Split Foyer
Bedrooms 4
Full Baths 3
HOA Y/N N
Abv Grd Liv Area 988
Originating Board BRIGHT
Year Built 2021
Annual Tax Amount $1,616
Tax Year 2021
Lot Size 7,500 Sqft
Acres 0.17
Property Description
New Home Construction! This Gorgeous Split Foyer will have all the bells and whistles and offers 4 beds/3 full baths and a garage! Upstairs you'll have 3 bedrooms, 2 full bathrooms with ceramic tile and quartz vanity tops, hardwood floors throughout, crown moldings, recessed lighting, ceiling fans, the kitchen has stainless steel appliances, quartz countertops, and a dining space that opens to the living room! Downstairs you'll have a great rec room, 4th bedroom, and full bathroom with ceramic tile and a quartz vanity top, utility room, and garage access. The driveway is paved and the yard has been sodded. Large-level backyard. Within walking distance to the beach, boardwalk, restaurants, and shopping! ***SETTLE by January 5th and the seller is offering $10,000.00 in closing help or a rear deck!****
Location
State MD
County Calvert
Zoning RESIDENTIAL
Rooms
Other Rooms Living Room, Bedroom 2, Bedroom 3, Bedroom 4, Kitchen, Bedroom 1, Recreation Room
Basement Daylight, Full, Fully Finished, Heated, Interior Access, Windows
Main Level Bedrooms 3
Interior
Interior Features Floor Plan - Open, Crown Moldings, Ceiling Fan(s), Dining Area, Kitchen - Eat-In, Kitchen - Table Space, Recessed Lighting, Carpet, Upgraded Countertops, Wood Floors
Hot Water Electric
Heating Heat Pump(s)
Cooling Heat Pump(s), Central A/C
Flooring Hardwood, Ceramic Tile, Carpet
Equipment Built-In Microwave, Dishwasher, Refrigerator, Stove, Stainless Steel Appliances
Appliance Built-In Microwave, Dishwasher, Refrigerator, Stove, Stainless Steel Appliances
Heat Source Electric
Exterior
Garage Garage - Front Entry, Inside Access
Garage Spaces 1.0
Waterfront N
Water Access Y
Water Access Desc Canoe/Kayak,Fishing Allowed,Public Access,Public Beach,Swimming Allowed
Roof Type Shingle
Accessibility None
Parking Type Attached Garage, Driveway, Off Street
Attached Garage 1
Total Parking Spaces 1
Garage Y
Building
Lot Description Level
Story 2
Sewer Public Sewer
Water Public
Architectural Style Split Foyer
Level or Stories 2
Additional Building Above Grade, Below Grade
Structure Type Dry Wall
New Construction Y
Schools
Elementary Schools Windy Hill
Middle Schools Windy Hill
High Schools Northern
School District Calvert County Public Schools
Others
Senior Community No
Tax ID 0503050882
Ownership Fee Simple
SqFt Source Assessor
Special Listing Condition Standard
Read Less
Want to know what your home might be worth? Contact us for a FREE valuation!

Our team is ready to help you sell your home for the highest possible price ASAP

Bought with Patricia E Stueckler • Keller Williams Three Bridges






