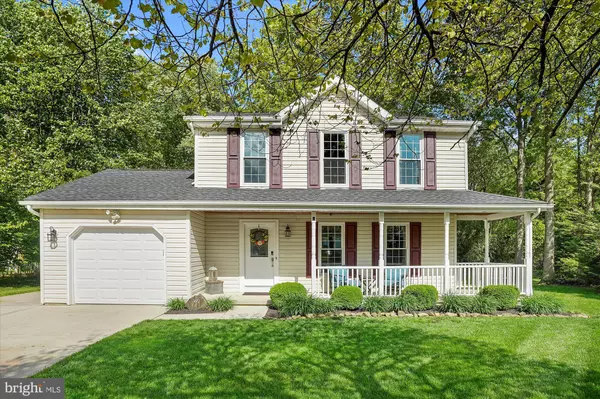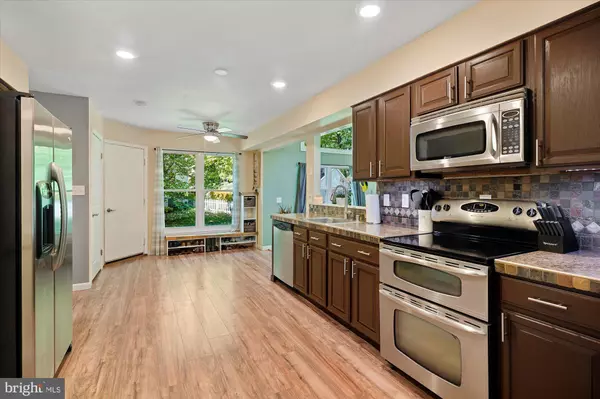$425,000
$415,000
2.4%For more information regarding the value of a property, please contact us for a free consultation.
401 BIRCHWOOD MANOR LN Bel Air, MD 21014
3 Beds
4 Baths
1,666 SqFt
Key Details
Sold Price $425,000
Property Type Single Family Home
Sub Type Detached
Listing Status Sold
Purchase Type For Sale
Square Footage 1,666 sqft
Price per Sqft $255
Subdivision Birchwood Manor
MLS Listing ID MDHR2012358
Sold Date 07/01/22
Style Colonial
Bedrooms 3
Full Baths 2
Half Baths 2
HOA Y/N N
Abv Grd Liv Area 1,666
Originating Board BRIGHT
Year Built 1988
Annual Tax Amount $3,172
Tax Year 2022
Lot Size 10,062 Sqft
Acres 0.23
Property Description
Happy Living in a cul-de-sac!! Enjoy this beautiful 3 bedroom Colonial with full front porch overlooking cul-de-sac. Enter your new home to a large front room used as a dining room but could be a living room/office. Kitchen is in the center of the home open to a very nice sized family room. Kitchen has many options for table space too! Stainless appliances, open shelving, recessed lights, ceiling fans are some kitchen features. Family room is two-story and has a slider to a lovely stamped concrete patio. Great for outdoor grilling and entertaining. Upstairs features three bedrooms including a primary suite. Basement is finished with a rec room, half bath, laundry and storage - outside entrance too!! Roof 2013 Windows 2015, tankless HWH 2021 and garage door 2020
Location
State MD
County Harford
Zoning R3
Rooms
Other Rooms Dining Room, Primary Bedroom, Bedroom 2, Bedroom 3, Kitchen, Family Room, Laundry, Recreation Room, Primary Bathroom, Full Bath, Half Bath
Basement Full, Heated, Improved, Interior Access, Outside Entrance, Side Entrance, Sump Pump, Walkout Stairs
Interior
Interior Features Attic, Breakfast Area, Carpet, Ceiling Fan(s), Family Room Off Kitchen, Floor Plan - Traditional, Kitchen - Eat-In, Kitchen - Table Space, Pantry, Primary Bath(s), Recessed Lighting, Tub Shower, Walk-in Closet(s)
Hot Water Natural Gas
Heating Forced Air
Cooling Ceiling Fan(s), Central A/C
Equipment Built-In Microwave, Dishwasher, Disposal, Dryer, Exhaust Fan, Refrigerator, Stainless Steel Appliances, Washer, Water Heater
Fireplace N
Window Features Atrium,Double Pane
Appliance Built-In Microwave, Dishwasher, Disposal, Dryer, Exhaust Fan, Refrigerator, Stainless Steel Appliances, Washer, Water Heater
Heat Source Natural Gas
Exterior
Exterior Feature Porch(es), Patio(s)
Garage Garage - Front Entry, Garage Door Opener, Inside Access
Garage Spaces 1.0
Utilities Available Cable TV Available
Waterfront N
Water Access N
View Trees/Woods
Roof Type Asphalt
Accessibility None
Porch Porch(es), Patio(s)
Road Frontage City/County
Parking Type Attached Garage, Driveway, On Street
Attached Garage 1
Total Parking Spaces 1
Garage Y
Building
Lot Description Backs to Trees, Cul-de-sac, Landscaping
Story 3
Foundation Other
Sewer Public Sewer
Water Public
Architectural Style Colonial
Level or Stories 3
Additional Building Above Grade, Below Grade
Structure Type Vaulted Ceilings
New Construction N
Schools
Elementary Schools Red Pump
Middle Schools Bel Air
High Schools Bel Air
School District Harford County Public Schools
Others
Senior Community No
Tax ID 1303231089
Ownership Fee Simple
SqFt Source Assessor
Special Listing Condition Standard
Read Less
Want to know what your home might be worth? Contact us for a FREE valuation!

Our team is ready to help you sell your home for the highest possible price ASAP

Bought with Robert Elliott • Redfin Corp






