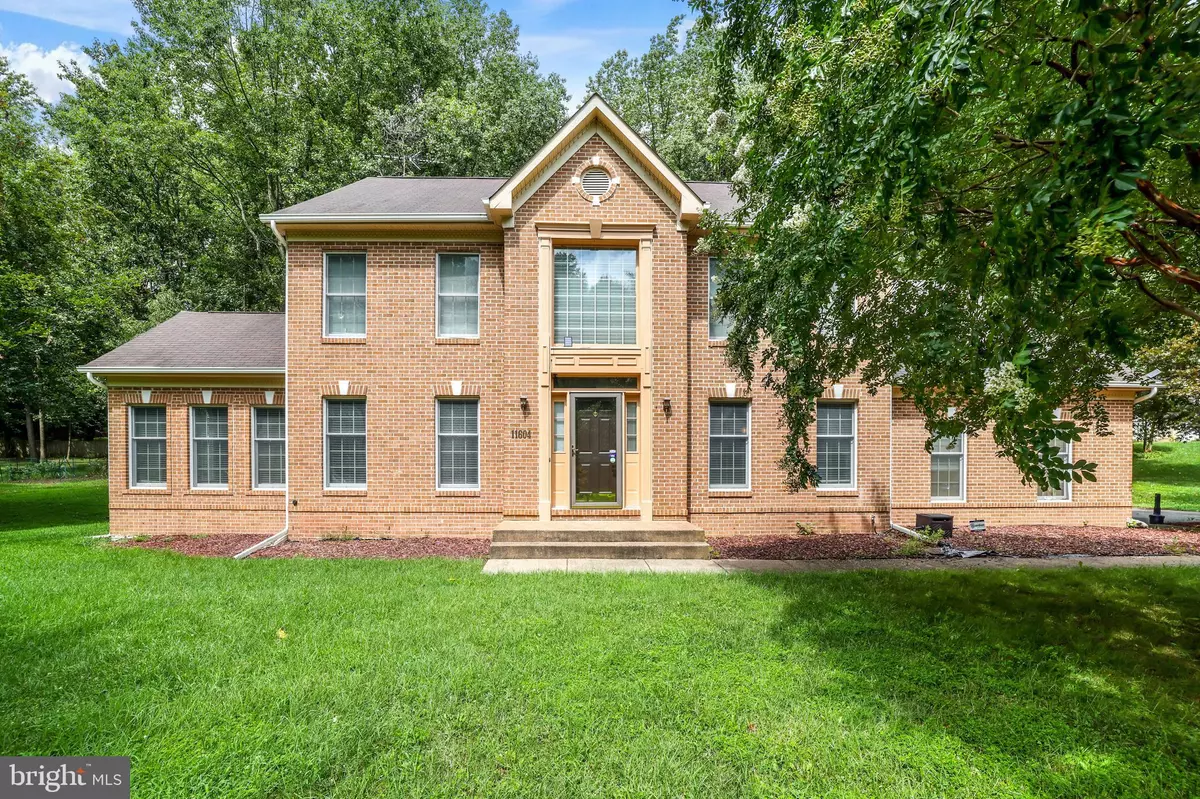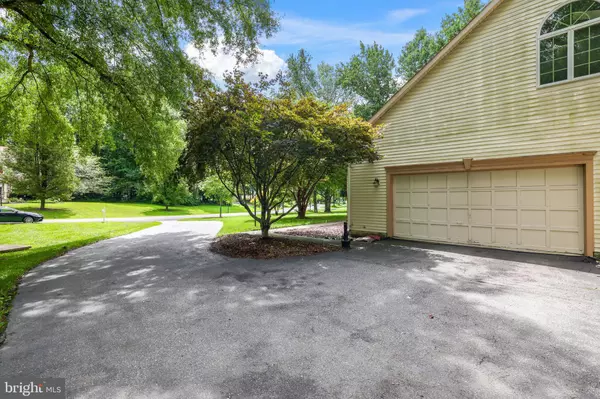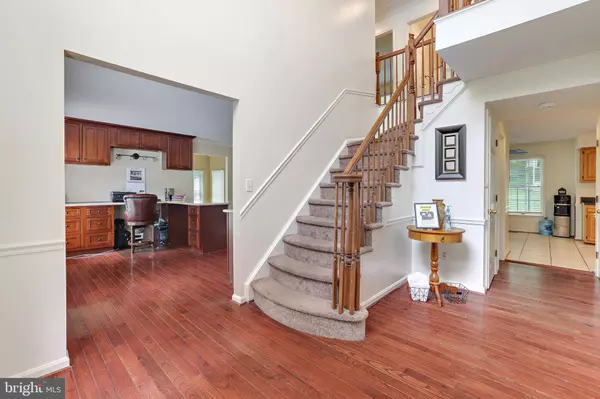$613,000
$585,900
4.6%For more information regarding the value of a property, please contact us for a free consultation.
11604 CAPSTAN DR Upper Marlboro, MD 20772
4 Beds
4 Baths
2,782 SqFt
Key Details
Sold Price $613,000
Property Type Single Family Home
Sub Type Detached
Listing Status Sold
Purchase Type For Sale
Square Footage 2,782 sqft
Price per Sqft $220
Subdivision Maryvale
MLS Listing ID MDPG2007272
Sold Date 11/19/21
Style Traditional
Bedrooms 4
Full Baths 3
Half Baths 1
HOA Y/N N
Abv Grd Liv Area 2,782
Originating Board BRIGHT
Year Built 1994
Annual Tax Amount $6,527
Tax Year 2020
Lot Size 1.015 Acres
Acres 1.01
Property Description
***BACK ON MARKET, BUYER'S FINANCING FELL THRU *** WELCOME HOME BEFORE THE HOLIDAYS! Spacious Bricked Front Colonial Home with approx. 5,000 sqft of Finished Living Space and No HOA! Situated on a Beautiful Green 1-Acre Homesite with Mature Trees offering Endless Space and Privacy. Features include Three Finished Levels with 4 Bedrooms & 3.5 Baths; MAIN LEVEL Welcomes You into a Two-Story Foyer with Hardwood Flooring; Large Custom Designed Office (Convertible Living Room) with Built-ins, Corian Counters, and Lots of Cabinetry for Work-from-Home families; Separate Formal Dining Room with Chair Railing and Crown Molding Leads to Large Eat-in Kitchen with Stainless Steel Refrigerator, Granite Counters, and Island with Overhang for Barstools; Opens to Family Room with Bricked Wood-Burning Fireplace and Sliding Doors to Rear Patio; Large Solarium (2nd Family Room) with Dual- Entry and Tons of Natural Sunlight. UPPER LEVEL Offers a Spacious Owner's Suite that Holds Large Furniture Items, Ceiling Fan, Cathedral Ceiling; Huge Private Bath with Step-up Soaker Tub, Skylights, Separate Shower, and Separate Vanities; Three Generous Sized Additional Bedrooms with Ceiling Fans/Lights; and Hallway Full Bath with Upgraded Ceramic Tile; BASEMENT LEVEL is Fully Finished with Large Recreation/Game Room and Family Area that Exits to Backyard; Third Full Bath, Gym, and Laundry Room with Front-Load Washer and Dryer. EXTERIOR Front & Rear Yards, Fenced-in In-ground Pool and Huge Play Area for Your Enjoyment & Entertainment, Oversized Side-Load Garage, Extended Driveway with Parking for 6+, and Backed to Trees. AHS Home Warranty upto 1-Year and Includes Pool. Commute Minutes to D.C., Route 301, and Beltway/I-495. Centrally Located to Shops, Eats, Parks, and Entertainment. RTS Title in Silver Spring preferred. No Broker Lenders Please. Move-In Ready Condition but Sold As-Is. SHOWINGS SCHEDULED ONLINE THRU SHOWING SERVICE. CONFIRMED APPTS ONLY, OWNER OCCUPIED. MASKS REQUIRED, MAX 3 VISITORS, NO CHILDREN, NO SICK VISITORS! NO OVERLAPPING APPTS. ...THANKS FOR SHOWING AND SELLING!
Location
State MD
County Prince Georges
Zoning RE
Rooms
Other Rooms Dining Room, Kitchen, Family Room, Exercise Room, Laundry, Office, Solarium, Bathroom 3, Primary Bathroom
Basement Connecting Stairway, Full, Fully Finished, Heated, Interior Access, Outside Entrance, Rear Entrance, Space For Rooms
Interior
Interior Features Built-Ins, Carpet, Ceiling Fan(s), Chair Railings, Crown Moldings, Family Room Off Kitchen, Formal/Separate Dining Room, Kitchen - Eat-In, Kitchen - Island, Pantry, Primary Bath(s), Recessed Lighting, Skylight(s), Soaking Tub, Stall Shower, Tub Shower, Upgraded Countertops, Window Treatments, Wood Floors
Hot Water Natural Gas
Heating Ceiling, Central
Cooling Ceiling Fan(s), Central A/C
Fireplaces Number 1
Fireplaces Type Brick
Equipment Built-In Microwave, Dishwasher, Disposal, Dryer - Front Loading, Exhaust Fan, Refrigerator, Stove, Washer - Front Loading, Water Heater
Fireplace Y
Appliance Built-In Microwave, Dishwasher, Disposal, Dryer - Front Loading, Exhaust Fan, Refrigerator, Stove, Washer - Front Loading, Water Heater
Heat Source Natural Gas
Laundry Basement
Exterior
Exterior Feature Patio(s)
Garage Garage - Side Entry
Garage Spaces 8.0
Pool Fenced, In Ground
Utilities Available Cable TV Available, Phone Available
Water Access N
Accessibility None
Porch Patio(s)
Attached Garage 2
Total Parking Spaces 8
Garage Y
Building
Story 3
Sewer Public Sewer
Water Public
Architectural Style Traditional
Level or Stories 3
Additional Building Above Grade, Below Grade
New Construction N
Schools
School District Prince George'S County Public Schools
Others
Senior Community No
Tax ID 17151736701
Ownership Fee Simple
SqFt Source Assessor
Security Features Main Entrance Lock,Security System,Smoke Detector
Acceptable Financing Cash, Conventional, FHA, FHA 203(k), VA
Horse Property N
Listing Terms Cash, Conventional, FHA, FHA 203(k), VA
Financing Cash,Conventional,FHA,FHA 203(k),VA
Special Listing Condition Standard
Read Less
Want to know what your home might be worth? Contact us for a FREE valuation!

Our team is ready to help you sell your home for the highest possible price ASAP

Bought with MONIQUE GRAHAM • Keller Williams Capital Properties






