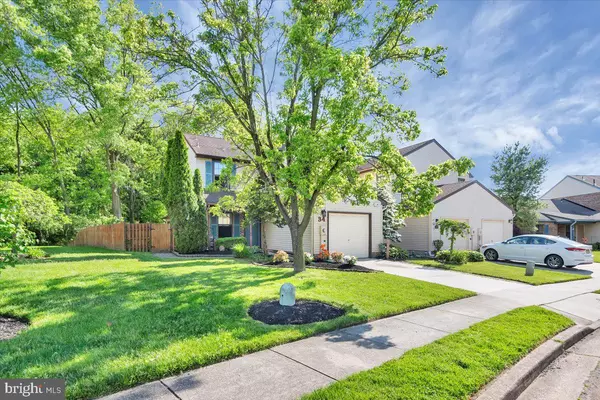$319,000
$319,900
0.3%For more information regarding the value of a property, please contact us for a free consultation.
34 E OLEANDER DR Mount Laurel, NJ 08054
2 Beds
3 Baths
1,845 SqFt
Key Details
Sold Price $319,000
Property Type Single Family Home
Sub Type Twin/Semi-Detached
Listing Status Sold
Purchase Type For Sale
Square Footage 1,845 sqft
Price per Sqft $172
Subdivision Birchfield
MLS Listing ID NJBL2025528
Sold Date 07/08/22
Style Transitional
Bedrooms 2
Full Baths 2
Half Baths 1
HOA Fees $71/mo
HOA Y/N Y
Abv Grd Liv Area 1,845
Originating Board BRIGHT
Year Built 1984
Annual Tax Amount $5,698
Tax Year 2021
Lot Dimensions 28.00 x 0.00
Property Description
This end unit townhome in Birchfield sparkles from top to bottom! It's welcoming from the curb, surrounded by a well kept lawn, mature shade trees and with a back yard perfectly suited for relaxing, entertaining and fun. A covered front porch invites you inside where you'll find simple and sophisticated details that include low maintenance laminate and stone tiled flooring throughout the living areas and Kitchen, A stacked stone fireplace with mantle is the focal point of the entire open area, the gourmet Kitchen is nearly brand new with a casual dining counter, glazed maple cabinetry, granite tops with a tiled backsplash, full stainless steel appliance package, and lots of recessed lighting. There's an adjacent Sunroom for light and bright living and a sliding glass doors provide direct access to the oversized stone paver patio out back. The views of the trees and lawn off the patio are incredibly peaceful. A beautiful Powder Room with furniture quality vanity and coordinating mirror completes the main floor. Your upper level is home to 2 generous bedrooms and 2 full bathrooms. New, neutral carpet extends throughout this floor. There's a one car front entry garage plus a concrete driveway for ample parking and storage. The home also has NEW HVAC AND HOT WATER for additional peace of mind. This wonderful community is convenient to major highways in any direction, shopping and restaurants, all the things you need in life. The community also offers a pool, tennis, walking/jogging trails and so much more!
Location
State NJ
County Burlington
Area Mount Laurel Twp (20324)
Zoning RES
Rooms
Other Rooms Living Room, Primary Bedroom, Kitchen, Sun/Florida Room
Interior
Interior Features Primary Bath(s), Ceiling Fan(s), Kitchen - Eat-In
Hot Water Natural Gas
Heating Forced Air
Cooling Central A/C
Flooring Wood
Fireplaces Type Brick
Equipment Oven - Self Cleaning, Dishwasher, Disposal
Fireplace Y
Appliance Oven - Self Cleaning, Dishwasher, Disposal
Heat Source Natural Gas
Laundry Upper Floor
Exterior
Exterior Feature Deck(s), Patio(s)
Parking Features Garage - Front Entry, Inside Access
Garage Spaces 1.0
Amenities Available Club House, Common Grounds, Exercise Room, Jog/Walk Path, Party Room, Pool - Outdoor, Tennis Courts
Water Access N
Roof Type Pitched,Shingle
Accessibility 2+ Access Exits
Porch Deck(s), Patio(s)
Attached Garage 1
Total Parking Spaces 1
Garage Y
Building
Story 2
Foundation Slab
Sewer Public Sewer
Water Public
Architectural Style Transitional
Level or Stories 2
Additional Building Above Grade, Below Grade
New Construction N
Schools
School District Mount Laurel Township Public Schools
Others
HOA Fee Include Pool(s),Common Area Maintenance
Senior Community No
Tax ID 24-01425-00034
Ownership Fee Simple
SqFt Source Assessor
Special Listing Condition Standard
Read Less
Want to know what your home might be worth? Contact us for a FREE valuation!

Our team is ready to help you sell your home for the highest possible price ASAP

Bought with Stephen J Pestridge • Keller Williams Realty - Cherry Hill





