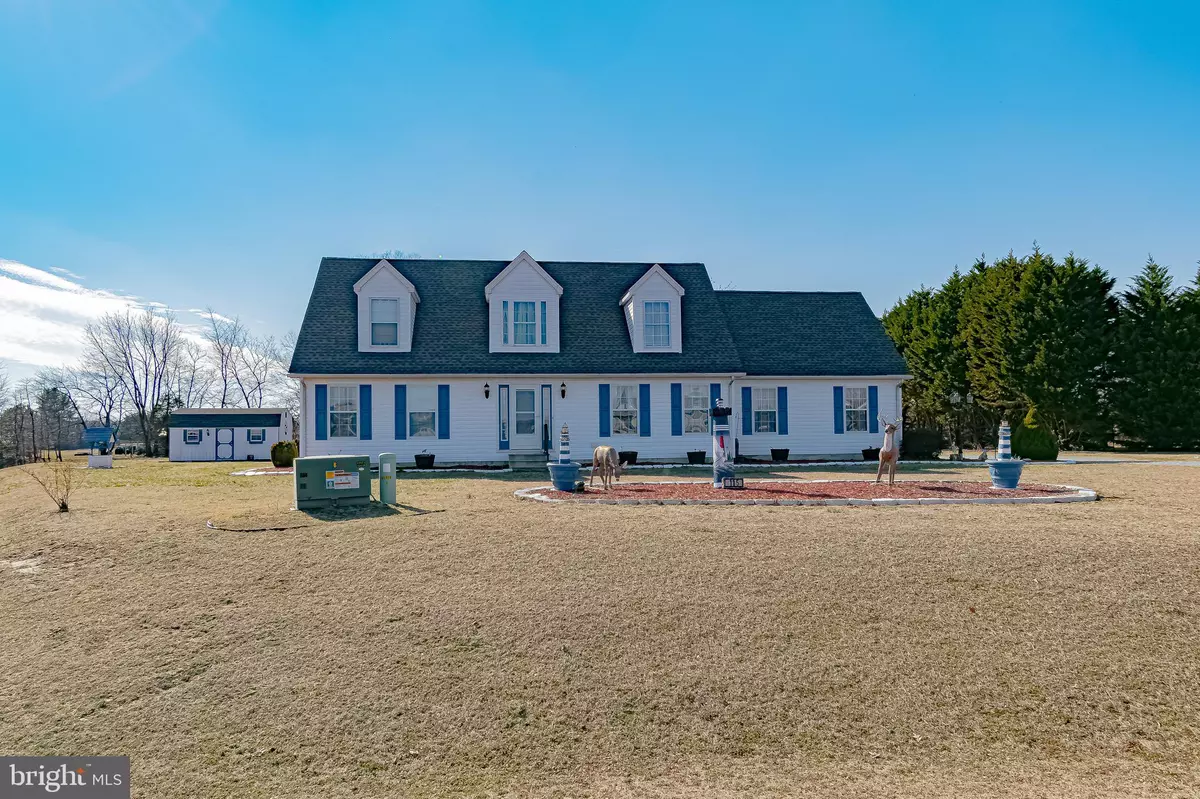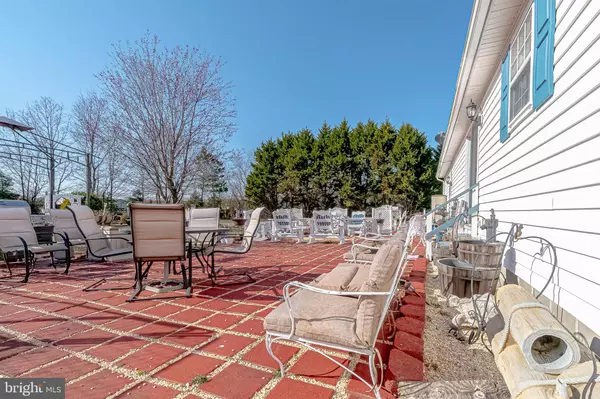$328,000
$325,000
0.9%For more information regarding the value of a property, please contact us for a free consultation.
115 JEFFERSON WOODS DR Harrington, DE 19952
3 Beds
3 Baths
1,848 SqFt
Key Details
Sold Price $328,000
Property Type Single Family Home
Sub Type Detached
Listing Status Sold
Purchase Type For Sale
Square Footage 1,848 sqft
Price per Sqft $177
Subdivision Jacksons Ridge
MLS Listing ID DEKT2008220
Sold Date 05/04/22
Style Cape Cod
Bedrooms 3
Full Baths 2
Half Baths 1
HOA Fees $12/ann
HOA Y/N Y
Abv Grd Liv Area 1,848
Originating Board BRIGHT
Year Built 2002
Annual Tax Amount $1,384
Tax Year 2021
Lot Size 0.550 Acres
Acres 0.55
Lot Dimensions 110.62 x 182.65
Property Description
Don't miss this great Cape Cod, sitting on just over half an acre with spacious brick paver patio in rear of home and oversized shed. First-floor Master Bedroom and Bath with two additional good-sized bedrooms upstairs. The larger of the two makes a great second Master, boasting it's own full bath with soaking tub and stand-up shower. Roomy laundry room with connected half bath and entry to two-car garage that has never housed a vehicle. The current homeowners have used this as a family gathering place, complete with refrigerator, TV, comfy couch, 2 ceiling fans, but including easy-to-remove flooring should you decide to use it as a garage. Garage door opener in place and ready to go. Nicely appointed kitchen boasts a roomy 9' x 6' pantry with lots of space for all your culinary needs. Lovely sliders in the Dining Room lead to that great brick paver patio and large back yard. Spacious living room rounds out this fantastic home. Come see and fall in love with this great home. It won't be on the market long!
Location
State DE
County Kent
Area Lake Forest (30804)
Zoning AR
Direction North
Rooms
Other Rooms Living Room, Dining Room, Primary Bedroom, Bedroom 2, Kitchen, Bedroom 1, Laundry, Other, Bathroom 1
Main Level Bedrooms 1
Interior
Hot Water Electric
Heating Heat Pump(s)
Cooling Central A/C
Fireplace N
Heat Source Electric
Laundry Main Floor
Exterior
Exterior Feature Patio(s)
Parking Features Inside Access, Garage Door Opener
Garage Spaces 2.0
Utilities Available Cable TV
Water Access N
Roof Type Architectural Shingle,Pitched
Accessibility None
Porch Patio(s)
Attached Garage 2
Total Parking Spaces 2
Garage Y
Building
Story 1.5
Foundation Block, Crawl Space
Sewer On Site Septic
Water Well
Architectural Style Cape Cod
Level or Stories 1.5
Additional Building Above Grade, Below Grade
New Construction N
Schools
High Schools Lake Forest
School District Lake Forest
Others
Senior Community No
Tax ID MN-00-17102-02-0700-000
Ownership Fee Simple
SqFt Source Estimated
Acceptable Financing Conventional, FHA, VA, USDA, Cash
Listing Terms Conventional, FHA, VA, USDA, Cash
Financing Conventional,FHA,VA,USDA,Cash
Special Listing Condition Standard
Read Less
Want to know what your home might be worth? Contact us for a FREE valuation!

Our team is ready to help you sell your home for the highest possible price ASAP

Bought with Shalini Sawhney • Burns & Ellis Realtors





