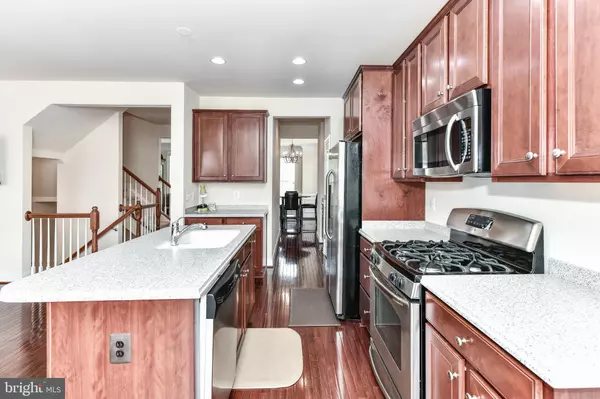$545,000
$545,000
For more information regarding the value of a property, please contact us for a free consultation.
15880 MACKENZIE MANOR DR Haymarket, VA 20169
3 Beds
4 Baths
1,776 SqFt
Key Details
Sold Price $545,000
Property Type Townhouse
Sub Type End of Row/Townhouse
Listing Status Sold
Purchase Type For Sale
Square Footage 1,776 sqft
Price per Sqft $306
Subdivision Villages Of Piedmont
MLS Listing ID VAPW2020948
Sold Date 06/07/22
Style Colonial
Bedrooms 3
Full Baths 2
Half Baths 2
HOA Fees $114/mo
HOA Y/N Y
Abv Grd Liv Area 1,776
Originating Board BRIGHT
Year Built 2008
Annual Tax Amount $5,632
Tax Year 2022
Lot Size 2,945 Sqft
Acres 0.07
Property Description
Pristine, well maintained end unit town home offering three bedrooms, two full, and two half baths. Entry level has a den to be used as an office or exercise space. The main level showcases gleaming hardwood floors, and an open layout. The beautiful kitchen boasts corian counters, dark cabinetry and stainless steel appliances. Upstairs you'll find three spacious bedrooms and two full baths including the primary suite which is equipped with a luxury bath. Rear loading two car garage plus long driveway. Common area on the side of the home offers convenience for pets and play area. This established neighborhood is very nicely maintained and features mature trees, landscaping, 2 pool, walking trails, tennis courts, basketball courts and volleyball courts. Located just minutes to Haymarket, Gainesville, Rte 29, I-66 and more! Must See!!
Location
State VA
County Prince William
Zoning R6
Rooms
Other Rooms Living Room, Dining Room, Primary Bedroom, Bedroom 2, Bedroom 3, Kitchen, Family Room, Den, Foyer, Laundry, Primary Bathroom, Half Bath
Interior
Interior Features Floor Plan - Open, Wood Floors, Recessed Lighting, Upgraded Countertops, Chair Railings, Crown Moldings, Breakfast Area, Carpet, Ceiling Fan(s), Combination Dining/Living, Dining Area, Kitchen - Gourmet, Kitchen - Island, Pantry, Primary Bath(s), Soaking Tub, Walk-in Closet(s)
Hot Water Natural Gas
Heating Central, Forced Air
Cooling Central A/C, Heat Pump(s)
Flooring Hardwood, Carpet
Equipment Oven/Range - Gas, Built-In Microwave, Dishwasher, Disposal, Refrigerator, Stainless Steel Appliances, Icemaker
Fireplace N
Appliance Oven/Range - Gas, Built-In Microwave, Dishwasher, Disposal, Refrigerator, Stainless Steel Appliances, Icemaker
Heat Source Natural Gas
Laundry Upper Floor
Exterior
Garage Garage Door Opener, Garage - Rear Entry
Garage Spaces 2.0
Amenities Available Basketball Courts, Jog/Walk Path, Pool - Outdoor, Tennis Courts, Tot Lots/Playground, Volleyball Courts
Waterfront N
Water Access N
Accessibility None
Attached Garage 2
Total Parking Spaces 2
Garage Y
Building
Lot Description SideYard(s)
Story 3
Foundation Slab
Sewer Public Sewer
Water Public
Architectural Style Colonial
Level or Stories 3
Additional Building Above Grade
New Construction N
Schools
Elementary Schools Haymarket
Middle Schools Ronald Wilson Reagan
High Schools Battlefield
School District Prince William County Public Schools
Others
HOA Fee Include Common Area Maintenance,Management,Pool(s),Road Maintenance,Snow Removal,Trash
Senior Community No
Tax ID 7297-09-6720
Ownership Fee Simple
SqFt Source Assessor
Security Features Security System
Acceptable Financing Cash, Conventional, FHA, VA
Listing Terms Cash, Conventional, FHA, VA
Financing Cash,Conventional,FHA,VA
Special Listing Condition Standard
Read Less
Want to know what your home might be worth? Contact us for a FREE valuation!

Our team is ready to help you sell your home for the highest possible price ASAP

Bought with Jonathan D Byram • Redfin Corporation






