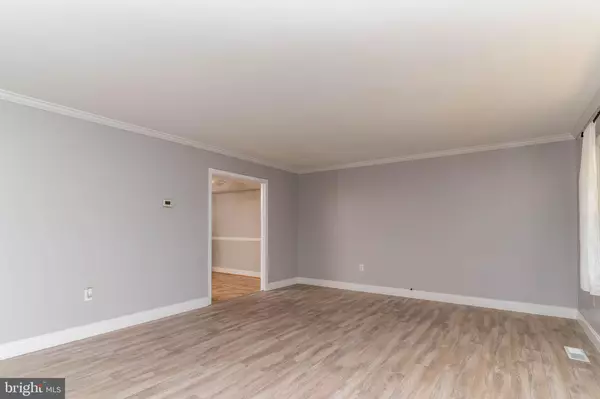$465,000
$459,000
1.3%For more information regarding the value of a property, please contact us for a free consultation.
2804 SPIRAL LN Bowie, MD 20715
4 Beds
2 Baths
1,684 SqFt
Key Details
Sold Price $465,000
Property Type Single Family Home
Sub Type Detached
Listing Status Sold
Purchase Type For Sale
Square Footage 1,684 sqft
Price per Sqft $276
Subdivision Somerset At Belair
MLS Listing ID MDPG2039350
Sold Date 05/13/22
Style Cape Cod
Bedrooms 4
Full Baths 2
HOA Y/N N
Abv Grd Liv Area 1,684
Originating Board BRIGHT
Year Built 1968
Annual Tax Amount $5,522
Tax Year 2021
Lot Size 8,742 Sqft
Acres 0.2
Property Description
The one you want! Rarely available model with addition and garage in sought-after Somersetat Belair neighborhood. Thisbeauty has been tastefullyupdated and Features 4 spacious Bedrooms and 2 Full baths in traditional Cape style. Features: a modern kitchen with granite counter tops, plenty of cabinet space and Brand New Stainless Steel AppliancesThe Bonus 17 x 12 family room addition has ample natural light, built-in bookshelves and a cozy Fireplace with insert. Seller has Also just added brand new flooring, fresh paint, interior doors and fixtures throughout. Previous updates include replacement windows, siding and roof with architectural shingles. A convenient, separate laundry and utility area is located adjacent to the garage. Relax in the serene fenced rear yard with mature trees, paver patio and hot tub. Community is home to Belair Bath(Pool) and Tennis Club(fee). Great location away from the hustle and bustle, yet offers easy access to commuter routesand area attractions and amenities.
Location
State MD
County Prince Georges
Zoning R55
Rooms
Other Rooms Living Room, Bedroom 2, Bedroom 3, Bedroom 4, Kitchen, Family Room, Bedroom 1, Bathroom 1
Main Level Bedrooms 2
Interior
Interior Features Built-Ins, Carpet, Ceiling Fan(s), Chair Railings, Entry Level Bedroom, Floor Plan - Traditional, Kitchen - Gourmet, WhirlPool/HotTub, Upgraded Countertops, Family Room Off Kitchen
Hot Water Natural Gas
Heating Forced Air
Cooling Central A/C
Fireplaces Number 1
Equipment Dishwasher, Dryer, Microwave, Oven/Range - Electric, Refrigerator, Stainless Steel Appliances, Washer
Fireplace Y
Appliance Dishwasher, Dryer, Microwave, Oven/Range - Electric, Refrigerator, Stainless Steel Appliances, Washer
Heat Source Natural Gas
Exterior
Exterior Feature Patio(s)
Parking Features Garage - Front Entry, Inside Access
Garage Spaces 5.0
Water Access N
Accessibility None
Porch Patio(s)
Attached Garage 1
Total Parking Spaces 5
Garage Y
Building
Story 2
Foundation Slab
Sewer Public Sewer
Water Public
Architectural Style Cape Cod
Level or Stories 2
Additional Building Above Grade, Below Grade
New Construction N
Schools
School District Prince George'S County Public Schools
Others
Senior Community No
Tax ID 17070664235
Ownership Fee Simple
SqFt Source Assessor
Special Listing Condition Standard
Read Less
Want to know what your home might be worth? Contact us for a FREE valuation!

Our team is ready to help you sell your home for the highest possible price ASAP

Bought with John E Williams • Fairfax Realty Elite





