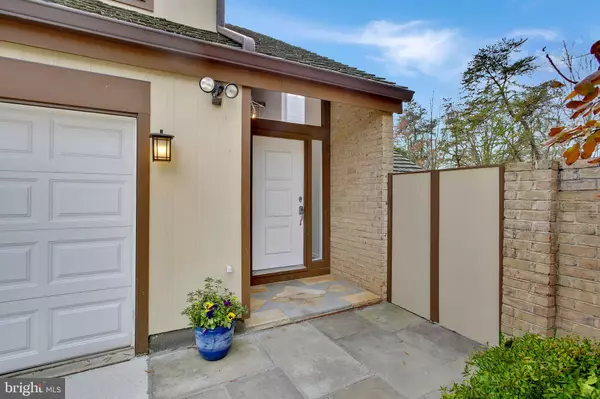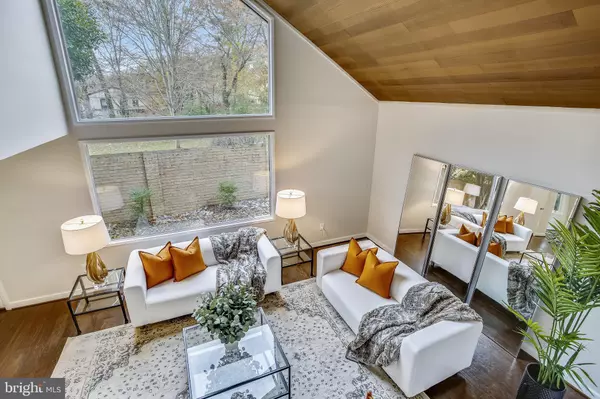$1,156,000
$1,050,000
10.1%For more information regarding the value of a property, please contact us for a free consultation.
6214 LEEKE FOREST CT Bethesda, MD 20817
4 Beds
3 Baths
2,258 SqFt
Key Details
Sold Price $1,156,000
Property Type Single Family Home
Sub Type Detached
Listing Status Sold
Purchase Type For Sale
Square Footage 2,258 sqft
Price per Sqft $511
Subdivision Drumaldry
MLS Listing ID MDMC2023084
Sold Date 12/30/21
Style Mid-Century Modern
Bedrooms 4
Full Baths 2
Half Baths 1
HOA Fees $62
HOA Y/N Y
Abv Grd Liv Area 2,258
Originating Board BRIGHT
Year Built 1972
Annual Tax Amount $9,059
Tax Year 2021
Lot Size 5,817 Sqft
Acres 0.13
Property Description
TOTAL RENOVATION FROM TOP TO BOTTOM! Beautiful mid-century modern home located on a corner lot in the highly desirable neighborhood of Drumaldry! There are four large bedrooms with walk-in closets including the primary bedroom which has a vaulted red wood ceiling and a spa like bathroom. Another gorgeous full bathroom with double sink vanity is located off the hallway. A stunning Chefs kitchen with quartz countertops, stainless steel appliances and a large pantry opens to a cozy family room with a brick fireplace and French doors to the slate patio. A formal spacious dining room and a living room with a beautiful vaulted wood ceiling and huge two story window which brings in a lot of natural light are ideal for entertaining. There is a laundry room on the bedroom level for added convenience. Private and low maintenance backyard with several seating areas. Two car garage! Convenient location within walking distance to both Wyngate Elementary and North Bethesda Middle school. Just minutes to downtown Bethesda, NIH, Walter Reed Naval Med, Wildwood, and Montgomery Mall. Every street in Drumaldry leads to a cul-de-sac allowing for minimal traffic,
Location
State MD
County Montgomery
Zoning R60
Interior
Interior Features Attic, Family Room Off Kitchen, Kitchen - Gourmet, Pantry, Primary Bath(s), Recessed Lighting, Stall Shower, Tub Shower, Upgraded Countertops, Walk-in Closet(s)
Hot Water Natural Gas
Heating Forced Air
Cooling Central A/C
Fireplaces Number 1
Fireplaces Type Gas/Propane, Brick
Equipment Dishwasher, Disposal, Dryer, Oven/Range - Electric, Refrigerator, Stainless Steel Appliances, Washer, Range Hood
Fireplace Y
Appliance Dishwasher, Disposal, Dryer, Oven/Range - Electric, Refrigerator, Stainless Steel Appliances, Washer, Range Hood
Heat Source Natural Gas
Laundry Upper Floor
Exterior
Exterior Feature Patio(s)
Garage Garage - Front Entry
Garage Spaces 2.0
Waterfront N
Water Access N
Accessibility None
Porch Patio(s)
Parking Type Attached Garage, Driveway
Attached Garage 2
Total Parking Spaces 2
Garage Y
Building
Story 2.5
Foundation Slab
Sewer Public Sewer
Water Public
Architectural Style Mid-Century Modern
Level or Stories 2.5
Additional Building Above Grade, Below Grade
New Construction N
Schools
Elementary Schools Wyngate
Middle Schools North Bethesda
High Schools Walter Johnson
School District Montgomery County Public Schools
Others
Senior Community No
Tax ID 160700573926
Ownership Fee Simple
SqFt Source Assessor
Special Listing Condition Standard
Read Less
Want to know what your home might be worth? Contact us for a FREE valuation!

Our team is ready to help you sell your home for the highest possible price ASAP

Bought with Kathleen N. Slawta • Stuart & Maury, Inc.






