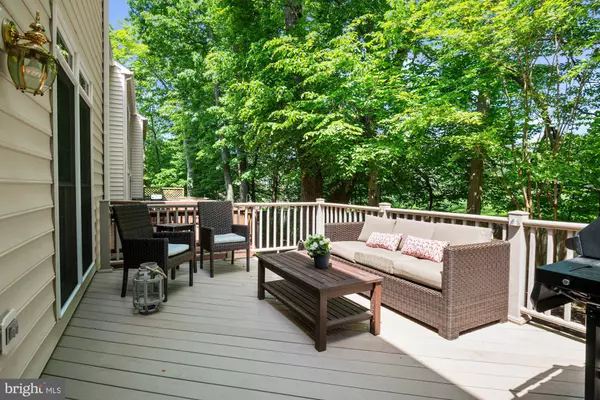$880,000
$879,000
0.1%For more information regarding the value of a property, please contact us for a free consultation.
10553 TUCKERMAN HEIGHTS CIR North Bethesda, MD 20852
3 Beds
4 Baths
2,386 SqFt
Key Details
Sold Price $880,000
Property Type Townhouse
Sub Type Interior Row/Townhouse
Listing Status Sold
Purchase Type For Sale
Square Footage 2,386 sqft
Price per Sqft $368
Subdivision Tuckerman Heights
MLS Listing ID MDMC707610
Sold Date 06/19/20
Style Colonial
Bedrooms 3
Full Baths 3
Half Baths 1
HOA Fees $155/mo
HOA Y/N Y
Abv Grd Liv Area 2,016
Originating Board BRIGHT
Year Built 1999
Annual Tax Amount $8,892
Tax Year 2019
Lot Size 1,880 Sqft
Acres 0.04
Property Description
Welcome to Tuckerman Heights, a luxury garage townhome community in North Bethesda. This three-level brick home has a spacious first floor with open floor plan and large transom windows drenching the space in natural light. The kitchen features a center island with seating, plenty of cabinets and a large pantry for storage. Wood floors, gas fireplace and neutral decor add to the charm. On the upper level the master bedroom has space for a king size bed and two nightstands and includes an en suite bathroom and large walk-in closet space with custom shelving. Two additional bedrooms, each with vaulted ceilings, and full hall bath and laundry round out the top floor. The lower level has a mudroom entry from the two car garage and recreation room spanning the width of the home, complete with full bath. The Trex deck is accessed from French doors in the kitchen and overlooks mature trees and plantings. A ground level patio adds additional space for outdoor dining and entertainment. The deck overlooks a lush landscape with the grounds of Georgetown Prep School in the distance. A townhouse located a half mile to Metro with nothing but trees and grassy lawn behind it? Unheard of in this zip code! So private! The Bethesda Trolley Trail runs adjacent to the community and Rock Creek Park is a few blocks away. Neighborhood playground and local parks provide plenty of space to enjoy the outdoors. Easy access to major commuter routes (I-495 and I-270).
Location
State MD
County Montgomery
Zoning R90
Direction South
Rooms
Other Rooms Living Room, Dining Room, Primary Bedroom, Bedroom 2, Bedroom 3, Kitchen, Family Room, Foyer, Laundry, Mud Room, Storage Room, Primary Bathroom, Full Bath
Basement Fully Finished, Interior Access, Garage Access, Walkout Level
Interior
Interior Features Attic, Built-Ins, Ceiling Fan(s), Chair Railings, Crown Moldings, Family Room Off Kitchen, Floor Plan - Open, Formal/Separate Dining Room, Kitchen - Island, Kitchen - Table Space, Primary Bath(s), Pantry, Recessed Lighting, Soaking Tub, Walk-in Closet(s), Window Treatments, Wood Floors
Hot Water Natural Gas
Heating Forced Air
Cooling Central A/C
Flooring Hardwood
Fireplaces Number 1
Fireplaces Type Gas/Propane, Fireplace - Glass Doors
Fireplace Y
Window Features Replacement,Transom
Heat Source Natural Gas
Laundry Upper Floor
Exterior
Exterior Feature Deck(s), Patio(s)
Garage Garage - Front Entry, Garage Door Opener, Additional Storage Area
Garage Spaces 4.0
Amenities Available Tot Lots/Playground
Waterfront N
Water Access N
View Trees/Woods, Garden/Lawn
Roof Type Shingle
Accessibility None
Porch Deck(s), Patio(s)
Parking Type Attached Garage, Driveway, On Street
Attached Garage 2
Total Parking Spaces 4
Garage Y
Building
Story 3+
Sewer Public Sewer
Water Public
Architectural Style Colonial
Level or Stories 3+
Additional Building Above Grade, Below Grade
Structure Type Vaulted Ceilings
New Construction N
Schools
Elementary Schools Kensington Parkwood
Middle Schools Tilden
High Schools Walter Johnson
School District Montgomery County Public Schools
Others
HOA Fee Include Snow Removal,Trash,Common Area Maintenance,Other
Senior Community No
Tax ID 160403230351
Ownership Fee Simple
SqFt Source Assessor
Special Listing Condition Standard
Read Less
Want to know what your home might be worth? Contact us for a FREE valuation!

Our team is ready to help you sell your home for the highest possible price ASAP

Bought with Lily Y. Chang • Samson Properties






