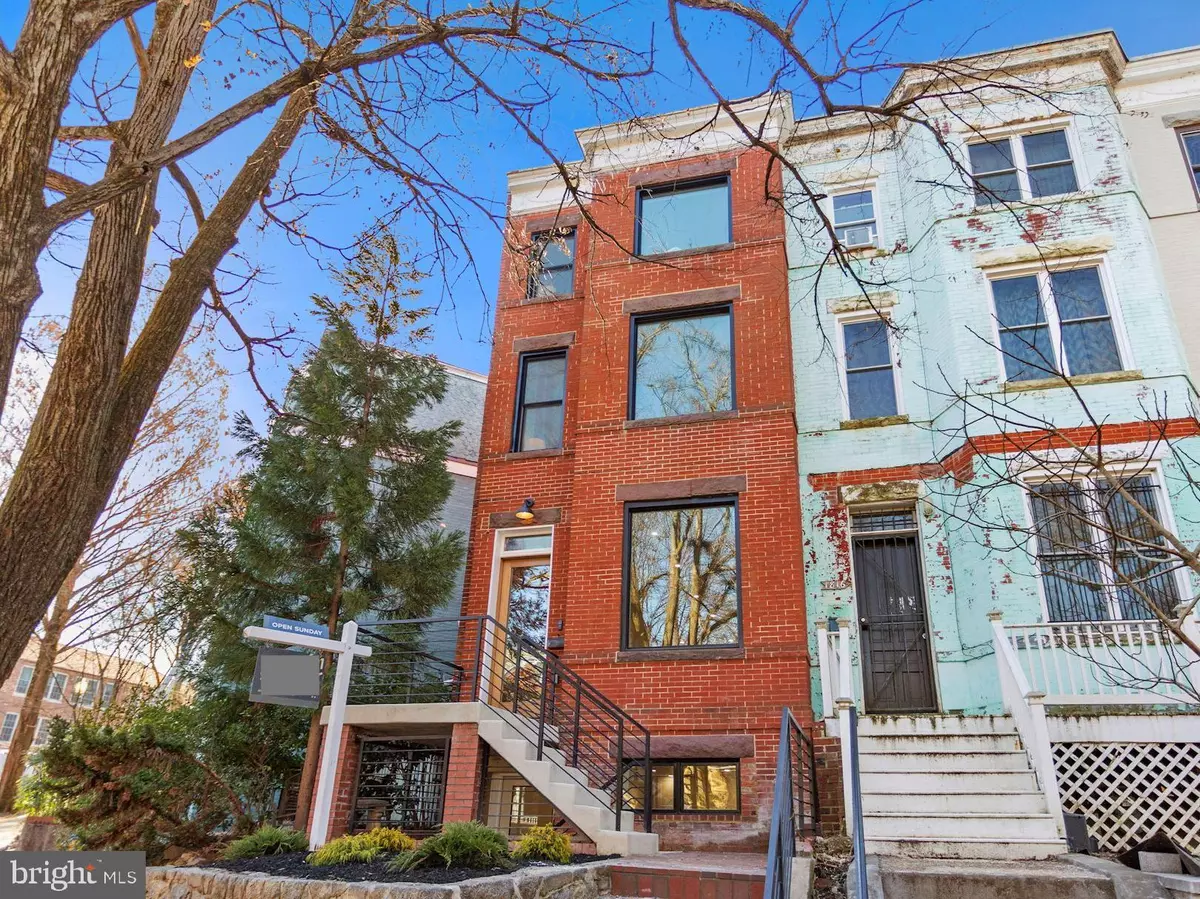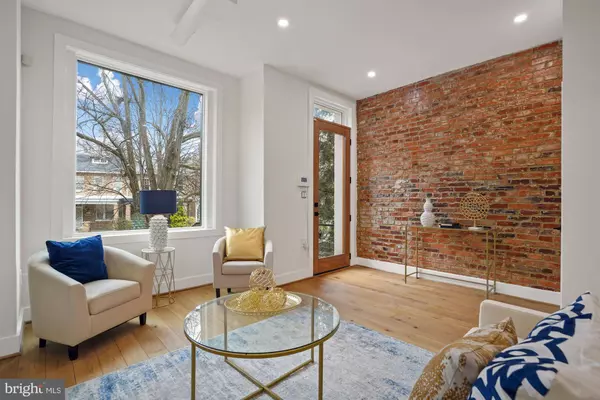$1,600,000
$1,605,000
0.3%For more information regarding the value of a property, please contact us for a free consultation.
1814 INGLESIDE TER NW Washington, DC 20010
5 Beds
6 Baths
2,891 SqFt
Key Details
Sold Price $1,600,000
Property Type Single Family Home
Sub Type Twin/Semi-Detached
Listing Status Sold
Purchase Type For Sale
Square Footage 2,891 sqft
Price per Sqft $553
Subdivision Mount Pleasant
MLS Listing ID DCDC2044304
Sold Date 07/07/22
Style Contemporary
Bedrooms 5
Full Baths 4
Half Baths 2
HOA Y/N N
Abv Grd Liv Area 2,168
Originating Board BRIGHT
Year Built 1905
Annual Tax Amount $7,500
Tax Year 2021
Lot Size 1,529 Sqft
Acres 0.04
Property Description
NEW PRICE!!!! Welcome to 1814 Ingleside Terrace NW in the neighborhood of Mount Pleasant. This semidetached home has been completely renovated; complimented with a legal C of O for the lower-level 2 bedroom with one and a half full bath.
The home's main floor plan boasts an open concept living, with a half bath, chef's kitchen outfitted with top of the line appliances and ample counter space for maximum culinary preparation. The second floor boast a primary bedroom suite with gas fireplace, spa bath that includes a separate shower. For additional comfort and relaxation, enjoy the sitting area/den or the additional generous sized bedroom and a separate bath. The third floor has another primary suite with a walk-in shower. Home also conveys with solar panels and 2 parking.
Mount Pleasant is a culturally diverse neighborhood bordered by 16th Street and the National Zoo. This inviting community offers tree-lined streets and beautiful architecture yet is minutes to retail, restaurants, parks and public transit. Nearby retail includes Giant, CVS and Target. Check out the weekend farmers market for your weekly produce. Less than a mile to Metrorail and Metrobus, a half mile to National Zoo and Rock Creek Park and easy access downtown via Beach Drive. Welcome home!
Location
State DC
County Washington
Zoning CHECK WITH DCRA
Rooms
Other Rooms Den
Basement Daylight, Full, Front Entrance, Fully Finished, Heated, Outside Entrance, Sump Pump, Windows, Rear Entrance
Interior
Hot Water Natural Gas
Heating Central, Forced Air, Zoned
Cooling Central A/C, Energy Star Cooling System, Zoned
Flooring Hardwood, Luxury Vinyl Plank, Ceramic Tile
Fireplaces Number 2
Fireplaces Type Gas/Propane
Fireplace Y
Heat Source Natural Gas
Laundry Upper Floor, Lower Floor
Exterior
Garage Spaces 2.0
Water Access N
Accessibility None
Total Parking Spaces 2
Garage N
Building
Story 4
Foundation Concrete Perimeter, Brick/Mortar
Sewer Public Sewer
Water Public
Architectural Style Contemporary
Level or Stories 4
Additional Building Above Grade, Below Grade
New Construction N
Schools
School District District Of Columbia Public Schools
Others
Senior Community No
Tax ID 2616//0079
Ownership Fee Simple
SqFt Source Assessor
Special Listing Condition Standard
Read Less
Want to know what your home might be worth? Contact us for a FREE valuation!

Our team is ready to help you sell your home for the highest possible price ASAP

Bought with Lakeisha Davis • City Chic Real Estate






