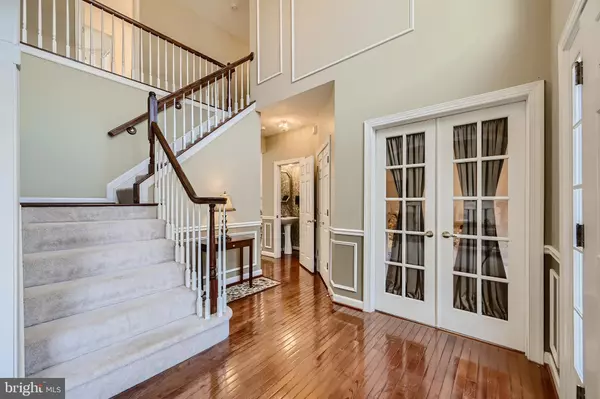$681,000
$674,200
1.0%For more information regarding the value of a property, please contact us for a free consultation.
1208 BLUEBIRD CT W Bel Air, MD 21015
5 Beds
3 Baths
3,196 SqFt
Key Details
Sold Price $681,000
Property Type Single Family Home
Sub Type Detached
Listing Status Sold
Purchase Type For Sale
Square Footage 3,196 sqft
Price per Sqft $213
Subdivision Fox Chase
MLS Listing ID MDHR2009430
Sold Date 03/30/22
Style Colonial
Bedrooms 5
Full Baths 2
Half Baths 1
HOA Fees $45/ann
HOA Y/N Y
Abv Grd Liv Area 3,196
Originating Board BRIGHT
Year Built 2001
Annual Tax Amount $5,288
Tax Year 2020
Lot Size 0.414 Acres
Acres 0.41
Property Description
Custom built brick front colonial 3 car side load garage with paver patio and outdoor firepit. Interior has 9 ft. ceilings, hardwood floors, millwork (picture frame, wainscotting, crown moldings) and house wired for speakers. The kitchen has stainless steel appliances, granite countertop and backsplash, breakfast island and more. Family Room is sunken with a gas fireplace and custom built mantle. Large bonus south facing sunroom with patio access. Office on main level is setup as a 5th bedroom. Upper level features 4 bedrooms and 2 full baths. All bedrooms have walk in closets. The primary bedroom has dual walk-in closets and the bathroom has a jacuzzi garden bath and a new custom marble shower with dual shower heads.
Location
State MD
County Harford
Zoning R1
Rooms
Other Rooms Living Room, Dining Room, Bedroom 3, Bedroom 4, Family Room, Foyer, Bedroom 1, Bathroom 1
Basement Interior Access, Poured Concrete, Rough Bath Plumb, Space For Rooms, Water Proofing System, Unfinished, Partial
Main Level Bedrooms 1
Interior
Hot Water Natural Gas
Heating Forced Air, Zoned, Programmable Thermostat, Central
Cooling Central A/C, Zoned
Fireplaces Number 1
Fireplaces Type Gas/Propane, Fireplace - Glass Doors
Equipment Dishwasher, Refrigerator, Oven/Range - Gas, Built-In Microwave, Dryer, Washer, Disposal
Fireplace Y
Appliance Dishwasher, Refrigerator, Oven/Range - Gas, Built-In Microwave, Dryer, Washer, Disposal
Heat Source Natural Gas
Exterior
Parking Features Garage - Side Entry, Garage Door Opener, Inside Access
Garage Spaces 3.0
Water Access N
Accessibility None
Attached Garage 3
Total Parking Spaces 3
Garage Y
Building
Story 3
Foundation Active Radon Mitigation, Crawl Space
Sewer Public Sewer
Water Public
Architectural Style Colonial
Level or Stories 3
Additional Building Above Grade, Below Grade
New Construction N
Schools
Elementary Schools Prospect Mill
Middle Schools Southampton
High Schools C. Milton Wright
School District Harford County Public Schools
Others
Senior Community No
Tax ID 1303325911
Ownership Fee Simple
SqFt Source Assessor
Special Listing Condition Standard
Read Less
Want to know what your home might be worth? Contact us for a FREE valuation!

Our team is ready to help you sell your home for the highest possible price ASAP

Bought with Lindsay Moiles • Cummings & Co. Realtors





