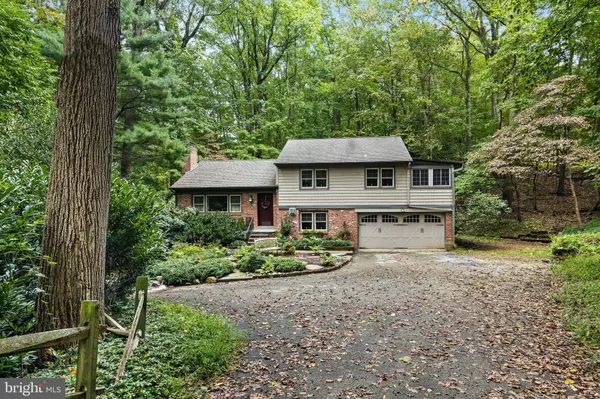$585,000
$535,000
9.3%For more information regarding the value of a property, please contact us for a free consultation.
720 RED OAK TER Wayne, PA 19087
3 Beds
3 Baths
2,045 SqFt
Key Details
Sold Price $585,000
Property Type Single Family Home
Sub Type Detached
Listing Status Sold
Purchase Type For Sale
Square Footage 2,045 sqft
Price per Sqft $286
Subdivision None Available
MLS Listing ID PAMC2027830
Sold Date 05/16/22
Style Split Level,Colonial
Bedrooms 3
Full Baths 2
Half Baths 1
HOA Y/N N
Abv Grd Liv Area 2,045
Originating Board BRIGHT
Year Built 1950
Annual Tax Amount $4,858
Tax Year 2022
Lot Size 0.729 Acres
Acres 0.73
Lot Dimensions 25.00 x 0.00
Property Description
This charming and modern home features classic updates in a pristine and private wooded setting, nestled in Wayne. Enter into a warm and welcoming living room full of natural light and rustic fireplace. Hardwood floors continue into an open dining room just off the kitchen that boasts stainless steel appliances, wood cabinetry, and an island with seating. Upstairs there are 3 bedrooms including a primary suite with access to a stunning sunroom. There is also a full bathroom in the hall. The lower level consists of a considerable family room, laundry, utility room and a powder room for convenience. There is also a second lower level that is finished and serves as a bonus room for a multitude of needs. The sloped yard creates privacy and pretty treed views. Professional landscaping and deck that is sized for outdoor living. Newer windows, doors and siding. Turn-key.
Location
State PA
County Montgomery
Area Upper Merion Twp (10658)
Zoning RESIDENTIAL
Rooms
Other Rooms Living Room, Dining Room, Primary Bedroom, Bedroom 2, Bedroom 3, Kitchen, Family Room, Sun/Florida Room, Laundry, Bathroom 2, Bonus Room, Primary Bathroom, Half Bath
Basement Full
Interior
Hot Water Natural Gas
Heating Forced Air
Cooling Central A/C
Fireplace Y
Heat Source Natural Gas
Exterior
Garage Garage - Front Entry
Garage Spaces 2.0
Waterfront N
Water Access N
Accessibility None
Parking Type Attached Garage
Attached Garage 2
Total Parking Spaces 2
Garage Y
Building
Story 3
Foundation Block
Sewer Public Sewer
Water Public
Architectural Style Split Level, Colonial
Level or Stories 3
Additional Building Above Grade, Below Grade
New Construction N
Schools
School District Upper Merion Area
Others
Senior Community No
Tax ID 58-00-15724-004
Ownership Fee Simple
SqFt Source Assessor
Acceptable Financing Cash, Conventional, FHA, VA, Other
Listing Terms Cash, Conventional, FHA, VA, Other
Financing Cash,Conventional,FHA,VA,Other
Special Listing Condition Standard
Read Less
Want to know what your home might be worth? Contact us for a FREE valuation!

Our team is ready to help you sell your home for the highest possible price ASAP

Bought with David Harrington • Kurfiss Sotheby's International Realty






