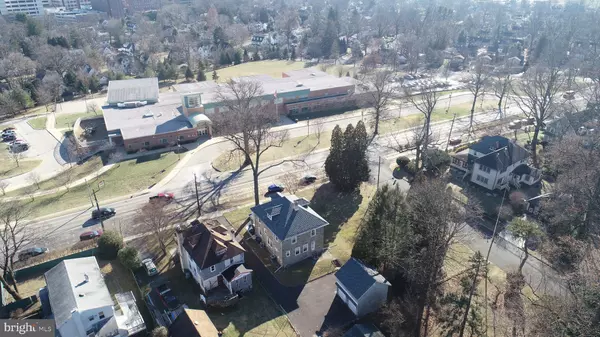$436,000
$349,999
24.6%For more information regarding the value of a property, please contact us for a free consultation.
1340 EDGE HILL RD Abington, PA 19001
2,736 SqFt
Key Details
Sold Price $436,000
Property Type Multi-Family
Sub Type Detached
Listing Status Sold
Purchase Type For Sale
Square Footage 2,736 sqft
Price per Sqft $159
Subdivision Highland Farms
MLS Listing ID PAMC2027098
Sold Date 03/11/22
Style Colonial
Abv Grd Liv Area 2,736
Originating Board BRIGHT
Year Built 1916
Annual Tax Amount $6,366
Tax Year 2022
Lot Size 0.362 Acres
Acres 0.36
Lot Dimensions 126.00 x 0.00
Property Description
Fantastic Opportunity to Own a Large Duplex in Abington with Tremendous Income Potential, Move In Condition!; Live in One Unit and Have The Income From The Other Unit Plus Income From the Garage Help You With Your Mortgage Payment;; This Fabulous Home Was Built to Last with Impeccable Stone Exterior and a Quaint Wrap Around Covered Front Porch; The Home is Situated On a Double Lot, as the Entire Side Lot is Sub-Dividable For Future Sell Off, or Use it For a Large Play Area; A Large Detached 2-Story Garage is in the Back of Property with 2 Bays, and a Walkup Second Floor Which Can Be Used as an Office, a Studio or Great For Storage; Large Recently Paved Driveway (2018) with Parking For 13 Plus Cars, Plus The Home Sits Off the Road and There is Ample Street Parking; Roof is Only 2 Years Old, Central Air is Brand New; Units Have Separate Heat, Updated Electric and Water; Front Walkway Has Been Recently Redone 2020; All You Need to Do is Move In! Total SF of Both Units is Almost 2,800 SF! Second Floor Unit is Twice the Size as the Downstairs Unit; Both Units Have Been Well Maintained, the Home is Immaculate; Second Floor Unit is the Door to the Right, Enter Into a Large Foyer, with a Door to the Basement; Beautiful Hand Carved Wood Railing and Trim Grab You The Minute You Walk Into the Unit; Beautiful Hardwood Floors Under Carpets; Deep Window Sills and 9 Inch Wood Molding Through Both Units; All Ceiling Heights are 9FT in Both Units; 2nd Floor Has 3 Bedrooms and a Family Room, Plus an Eat-In Kitchen and Ample Closet Space; One of the Bedrooms is on the 3rd Floor, with Beautiful Hardwood Risers to a Large Bedroom with Gleaming Hardwood Floors; Brand New Central Air Duct Work was Installed and is Now Set Up Outside the Drywall and Can be Framed Out; Tons of Windows In Unit For Loads of Natural Light; 1st Floor Unit with a Separate Entrance is Large with a Big Living Room, a Formal Dining Room, 2 Large Bedrooms and a Full Bath; Kitchen is in the Back with an Outside Exit to the Backyard; There are doors Conveniently Located Inside the Home For Access to the First and Second Floor Units; Both Units Have Access to the Full Large Basement, with 2 Sets of Washer and Dryers and This is Great Place For Storage; Home is Currently Vacant; Rents For First Floor is Valued at $1,300 to $1,350 and Second Floor $1,600 to $1,700, Garage at $250-$350; Using a Cap Rate of 8%, This is a Great Opportunity for an Investor or an Owner Occupied Buyer; This Home Will Not Last!!!
Location
State PA
County Montgomery
Area Abington Twp (10630)
Zoning 1132 RES: DUPLEX
Interior
Interior Features Breakfast Area, Built-Ins, Crown Moldings, Dining Area, Formal/Separate Dining Room, Kitchen - Eat-In, Pantry, Tub Shower
Hot Water Natural Gas
Heating Hot Water, Radiator
Cooling Central A/C, Zoned
Flooring Carpet, Hardwood, Ceramic Tile
Equipment Dryer, Refrigerator, Washer
Appliance Dryer, Refrigerator, Washer
Heat Source Natural Gas
Exterior
Exterior Feature Porch(es)
Garage Additional Storage Area, Garage - Rear Entry, Oversized
Garage Spaces 10.0
Waterfront N
Water Access N
Roof Type Shingle,Pitched
Accessibility None
Porch Porch(es)
Parking Type Detached Garage, Driveway, On Street
Total Parking Spaces 10
Garage Y
Building
Foundation Stone
Sewer Public Sewer
Water Public
Architectural Style Colonial
Additional Building Above Grade, Below Grade
Structure Type 9'+ Ceilings
New Construction N
Schools
School District Abington
Others
Tax ID 30-00-15692-001
Ownership Fee Simple
SqFt Source Assessor
Acceptable Financing Cash, Conventional
Listing Terms Cash, Conventional
Financing Cash,Conventional
Special Listing Condition Standard
Read Less
Want to know what your home might be worth? Contact us for a FREE valuation!

Our team is ready to help you sell your home for the highest possible price ASAP

Bought with Marta Pilip • RE/MAX Regency Realty






