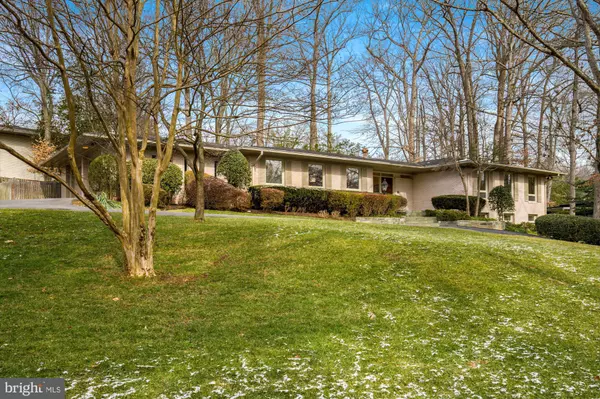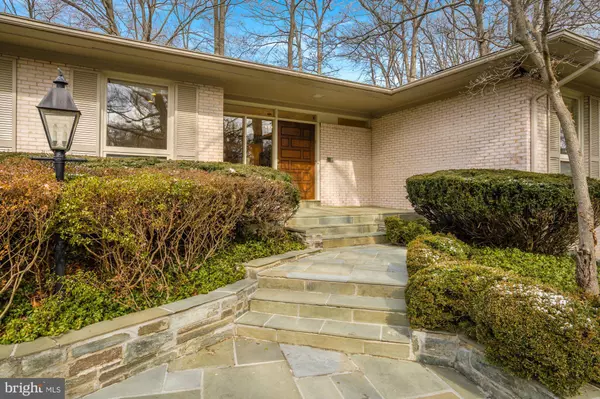$2,077,000
$1,650,000
25.9%For more information regarding the value of a property, please contact us for a free consultation.
6919 CARMICHAEL AVE Bethesda, MD 20817
5 Beds
5 Baths
5,240 SqFt
Key Details
Sold Price $2,077,000
Property Type Single Family Home
Sub Type Detached
Listing Status Sold
Purchase Type For Sale
Square Footage 5,240 sqft
Price per Sqft $396
Subdivision Bannockburn Estates
MLS Listing ID MDMC2033086
Sold Date 03/15/22
Style Ranch/Rambler
Bedrooms 5
Full Baths 3
Half Baths 2
HOA Y/N N
Abv Grd Liv Area 3,079
Originating Board BRIGHT
Year Built 1966
Annual Tax Amount $12,026
Tax Year 2021
Lot Size 0.603 Acres
Acres 0.6
Property Description
BRAND NEW LISTING! Offer Deadline Extended: Monday, February 21, noon. Welcome to 6919 Carmichael Avenue, located in Bannockburn Estates, one of Bethesdas most desirable neighborhoods. This spectacular and distinctive Mid Century Modern style residence is ideal for both family living and grand scale entertaining, and has been thoughtfully updated over the years by the current owners. Situated on a sprawling .60 acre lot, highlights of this 5 bedroom, 3 full bathroom and 2 half bathroom home include a lovely main floor primary bedroom suite, a chef's kitchen with high end appliances, and an expansive and versatile lower level - literally a house unto itself! Begin your tour as you enter into the fabulous main level, featuring a formal living room/dining room with hardwood flooring, wood burning fireplace, huge picture windows and access to the private rear yard with custom flagstone patio. The upscale gourmet kitchen, also with backyard access, boasts hardwood flooring, beautiful wood cabinets, granite countertops, large center island with second sink, and Thermador appliances. The adjacent family room is a wonderful gathering space with gleaming hardwood flooring and gorgeous built in cabinetry. The bedrooms on this level are located in a separate wing of the home, and include a main floor primary bedroom suite with three closets (one is a walk-in), and a renovated ensuite primary bathroom with a dual sink granite topped vanity and oversized glass enclosed shower. There are three additional large bedrooms on this floor, all with generous closet space, and a beautifully renovated hall bathroom, with a double sink marble vanity, and a large glass enclosed shower and bathtub. Rounding out the main floor is a laundry room off of the kitchen with excellent storage, elegant powder room and oversized two car garage with direct kitchen access. The lower level of the home, with a separate entrance, is an expansive multipurpose space, ideal for use as an in-law or au-pair suite, and features a lovely second family room with gas fireplace, a second full kitchen, a large bedroom, full bathroom, half bathroom, recreation/playroom/exercise room, and a huge storage space. The home also features a full house back up generator and underground sprinkler system. Located in the Walt Whitman High School cluster, and in close proximity to the shops and restaurants of downtown Bethesda, the C&O Canal, Glen Echo Park, the Capital Crescent Trail, and major commuter routes, this is a very special house that you will be proud and excited to call home for many years to come. Listing agent related to owner. Property is in very good condition but is being sold As Is. Open house this Sunday, February 20th from 1-4.
Location
State MD
County Montgomery
Zoning R200
Rooms
Basement Daylight, Full, Connecting Stairway, Fully Finished, Heated, Improved, Outside Entrance, Sump Pump, Walkout Stairs, Windows
Main Level Bedrooms 4
Interior
Interior Features 2nd Kitchen, Bar, Breakfast Area, Built-Ins, Carpet, Cedar Closet(s), Chair Railings, Combination Dining/Living, Combination Kitchen/Dining, Crown Moldings, Entry Level Bedroom, Family Room Off Kitchen, Floor Plan - Open, Kitchen - Eat-In, Kitchen - Gourmet, Kitchen - Island, Kitchen - Table Space, Primary Bath(s), Recessed Lighting, Sprinkler System, Stall Shower, Tub Shower, Upgraded Countertops, Window Treatments, Wood Floors, Walk-in Closet(s)
Hot Water Natural Gas
Heating Forced Air
Cooling Central A/C
Flooring Hardwood, Carpet, Luxury Vinyl Plank, Ceramic Tile
Fireplaces Number 2
Fireplaces Type Electric, Wood, Brick, Fireplace - Glass Doors, Mantel(s)
Equipment Dryer, Extra Refrigerator/Freezer, Icemaker, Oven - Self Cleaning, Oven - Wall, Refrigerator, Six Burner Stove, Stainless Steel Appliances, Washer, Water Heater, Commercial Range, Dishwasher, Disposal, Built-In Microwave, Exhaust Fan, Microwave, Oven/Range - Gas, Range Hood, Built-In Range
Furnishings No
Fireplace Y
Appliance Dryer, Extra Refrigerator/Freezer, Icemaker, Oven - Self Cleaning, Oven - Wall, Refrigerator, Six Burner Stove, Stainless Steel Appliances, Washer, Water Heater, Commercial Range, Dishwasher, Disposal, Built-In Microwave, Exhaust Fan, Microwave, Oven/Range - Gas, Range Hood, Built-In Range
Heat Source Natural Gas
Laundry Main Floor
Exterior
Garage Additional Storage Area, Garage - Side Entry, Garage Door Opener, Oversized
Garage Spaces 2.0
Fence Partially
Waterfront N
Water Access N
Accessibility None
Parking Type Attached Garage, Driveway
Attached Garage 2
Total Parking Spaces 2
Garage Y
Building
Lot Description Backs to Trees, Landscaping, Premium, Rear Yard
Story 2
Foundation Other
Sewer Public Sewer
Water Public
Architectural Style Ranch/Rambler
Level or Stories 2
Additional Building Above Grade, Below Grade
New Construction N
Schools
Elementary Schools Bannockburn
Middle Schools Thomas W. Pyle
High Schools Walt Whitman
School District Montgomery County Public Schools
Others
Senior Community No
Tax ID 160700684610
Ownership Fee Simple
SqFt Source Assessor
Acceptable Financing Cash, Conventional
Listing Terms Cash, Conventional
Financing Cash,Conventional
Special Listing Condition Standard
Read Less
Want to know what your home might be worth? Contact us for a FREE valuation!

Our team is ready to help you sell your home for the highest possible price ASAP

Bought with Carolyn N Sappenfield • RE/MAX Realty Services






