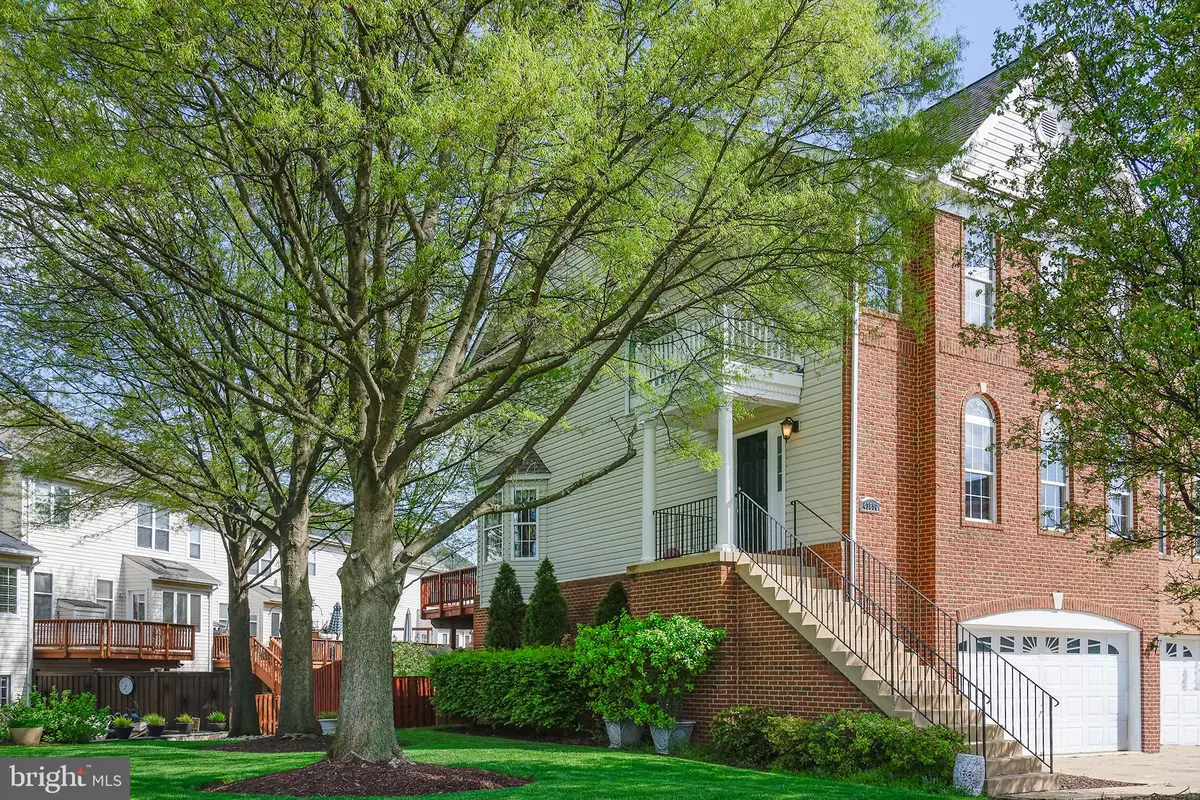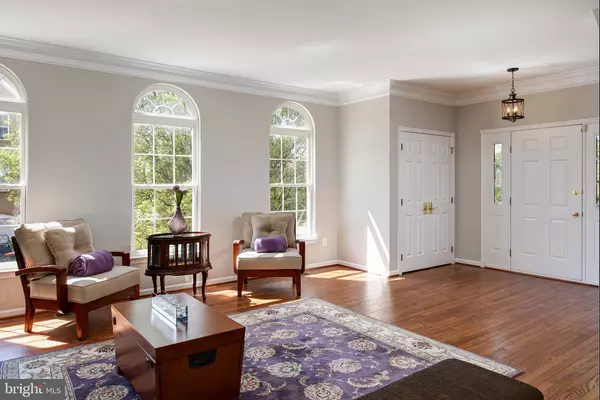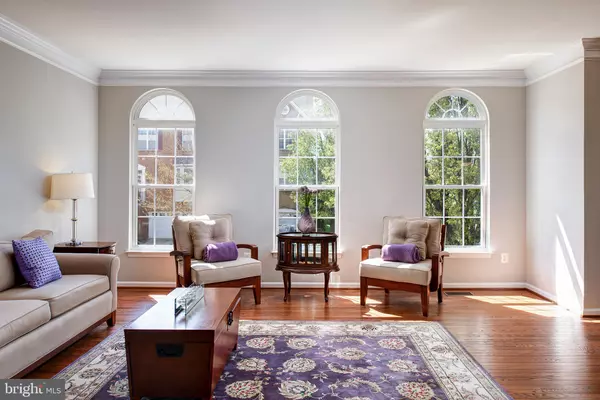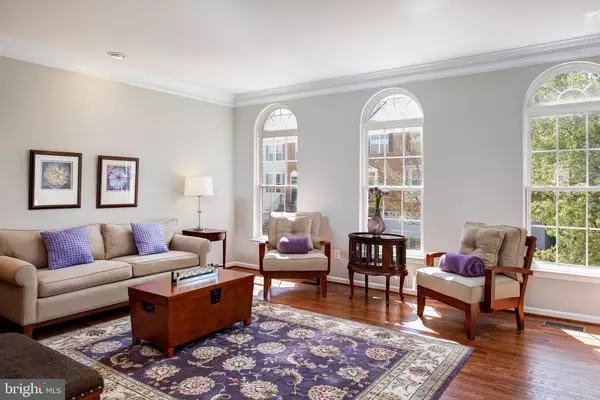$554,000
$550,000
0.7%For more information regarding the value of a property, please contact us for a free consultation.
43850 SANDBURG SQ Ashburn, VA 20147
3 Beds
3 Baths
2,733 SqFt
Key Details
Sold Price $554,000
Property Type Townhouse
Sub Type End of Row/Townhouse
Listing Status Sold
Purchase Type For Sale
Square Footage 2,733 sqft
Price per Sqft $202
Subdivision Farmwell Hunt
MLS Listing ID VALO408660
Sold Date 05/29/20
Style Other
Bedrooms 3
Full Baths 2
Half Baths 1
HOA Fees $109/mo
HOA Y/N Y
Abv Grd Liv Area 2,733
Originating Board BRIGHT
Year Built 1999
Annual Tax Amount $4,831
Tax Year 2020
Lot Size 3,485 Sqft
Acres 0.08
Property Description
Expecting ratified contract momentarily. You will LOVE living in this Updated End Unit with All of its Natural Light Less than 2 miles from Future Metro! Your Greenhouse Bumpout, Skylights, Bowed Bay and Atrium Side Windows Greatly Enhance those Blue Sky Days! $37K+ in Recent Updates! Indulge your Inner Chef as you Prepare Scrumptious Meals with NEW Stainless Appliances, a NEW Disposal and NEW Quartz Countertops in your Kitchen. Your guests will be impressed with your NEW Lighting Throughout, ALL NEW Carpet. Newly Refinished Hardwoods, FRESH Interior & Exterior Paint and Baths with NEW Quartz Countertops & NEW Fixtures. Enjoy Beverages or dine al fresco on your large deck while overlooking Exquisite Landscaping in the Common Area. Begin your day or Relax before bed in your Updated Master Bath with New Quartz Countertops, NEW Shower Surround and New Bathroom Fixtures. Lot is twice the size of typical townhouse with Generous Side Yard. Roof, Water Heater and A/C have been replaced. Extremely Convenient to Paths, Shopping, Restaurants, Starbucks, Medical & Dental Professionals, Fitness Options. Community Amenities include Pool, Tot Lots, Tennis, Basketball, Paths and Lake with Fountains that are lit at night. 3D Matterport Tour is available and Best Viewed on Phone or Tablet. https://my.matterport.com/show/?m=mdaT4nQ7gU7&brand=0&help=1
Location
State VA
County Loudoun
Zoning 19
Rooms
Other Rooms Living Room, Dining Room, Primary Bedroom, Bedroom 2, Bedroom 3, Kitchen, Family Room, Recreation Room, Bathroom 2, Primary Bathroom, Half Bath
Basement Walkout Level, Fully Finished
Interior
Interior Features Floor Plan - Open, Formal/Separate Dining Room, Kitchen - Eat-In, Kitchen - Island, Kitchen - Table Space, Skylight(s), Walk-in Closet(s), Wood Floors, Carpet, Family Room Off Kitchen
Hot Water Natural Gas
Heating Forced Air, Heat Pump(s), Zoned
Cooling Central A/C, Heat Pump(s), Zoned
Fireplaces Number 1
Equipment Built-In Microwave, Cooktop - Down Draft, Dishwasher, Disposal, Dryer, Oven - Wall, Refrigerator, Icemaker, Stainless Steel Appliances, Washer
Fireplace Y
Appliance Built-In Microwave, Cooktop - Down Draft, Dishwasher, Disposal, Dryer, Oven - Wall, Refrigerator, Icemaker, Stainless Steel Appliances, Washer
Heat Source Natural Gas, Electric
Exterior
Exterior Feature Deck(s)
Garage Garage - Front Entry, Garage Door Opener
Garage Spaces 2.0
Amenities Available Basketball Courts, Club House, Common Grounds, Jog/Walk Path, Lake, Pool - Outdoor, Tennis Courts, Tot Lots/Playground
Waterfront N
Water Access N
Accessibility None
Porch Deck(s)
Attached Garage 2
Total Parking Spaces 2
Garage Y
Building
Story 3+
Sewer Public Sewer
Water Public
Architectural Style Other
Level or Stories 3+
Additional Building Above Grade, Below Grade
New Construction N
Schools
Elementary Schools Discovery
Middle Schools Farmwell Station
High Schools Broad Run
School District Loudoun County Public Schools
Others
HOA Fee Include Common Area Maintenance,Management,Pool(s),Reserve Funds,Road Maintenance,Trash
Senior Community No
Tax ID 087375108000
Ownership Fee Simple
SqFt Source Assessor
Horse Property N
Special Listing Condition Standard
Read Less
Want to know what your home might be worth? Contact us for a FREE valuation!

Our team is ready to help you sell your home for the highest possible price ASAP

Bought with Delaney C Colbert • EXP Realty, LLC






