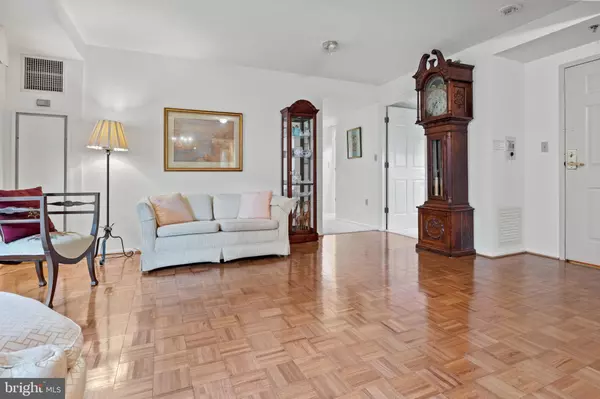$330,000
$339,000
2.7%For more information regarding the value of a property, please contact us for a free consultation.
900 N TAYLOR ST #704/706 Arlington, VA 22203
2 Beds
2 Baths
1,423 SqFt
Key Details
Sold Price $330,000
Property Type Condo
Sub Type Condo/Co-op
Listing Status Sold
Purchase Type For Sale
Square Footage 1,423 sqft
Price per Sqft $231
Subdivision Ballston
MLS Listing ID VAAR2008564
Sold Date 06/13/22
Style Colonial
Bedrooms 2
Full Baths 2
Condo Fees $552/mo
HOA Y/N N
Abv Grd Liv Area 1,423
Originating Board BRIGHT
Year Built 1992
Annual Tax Amount $1,941
Tax Year 2021
Property Description
Public Open House scheduled for all listings at The Jefferson, Saturday, Feb. 12 from 1-3. ***Before you schedule, please review mandatory age requirement and monthly fees. ***This rarely available 1,452 square foot (floor plans are showing 1550+ SF) home was lovingly cared for by the original owners. Combining two condos (Hancock and Adams), this unit is large and offers generous space for those downsizing but still wanting elbow room! Bedrooms are located on either end of the unit offering privacy for guests. Separate Den takes the TV out of the living room and provides additional public space for a quiet read or private chat with guests. Kitchen has window and space for eat-in. Second kitchen is converted to home office with 2 large closets and overhead cabinets storage. Convenient location near the elevators and no walls shared. Expansive balcony with access from both LR & DR. Gorgeous parquet wood floors and new carpet throughout bedrooms, den, office & hall. 2 storage bins located on same floor as unit.
The Jefferson is a vibrant 55+ community for active seniors and offers a multitude of amenities and activities ranging from exercise, lectures, film and includes spiritual, cultural and entertainment events. The Jefferson is a Monogram Collection property from Sunrise Senior Living and was voted "Best Senior Living Community" by Arlington Magazine readers in the 2019 "Best of Arlington" survey. It is located in the heart of Arlington's Ballston neighborhood and is surrounded by great shopping, top restaurants, and all the convenience stores you need. Monthly amenity fee includes 60 meals, house cleaning & laundry (sheets & towels), transportation to medical appointments within 10 miles, and all the activities coordinated for the residents. There is access to in-house nursing and physical therapy. All residents get the benefit of the lovely landscaped walking area outside the Jefferson and a park across the street. Not only is Ballston Mall in the next block, but the metro station is too, and an easy walk through the park! This is an amazing place to call home!
Potential parking space: $75 (rented, does not convey with property)
Condo fee: $552 (includes both units)
Monthly Maintenance/service fee: $5,904 (because 2 condos, includes 60 meals, so no additional fee for second person)
- Property conveys as is.
Location
State VA
County Arlington
Zoning C-O-A
Rooms
Other Rooms Living Room, Dining Room, Primary Bedroom, Bedroom 2, Kitchen, Den, Office
Basement Connecting Stairway, Full, Garage Access, Interior Access, Outside Entrance, Poured Concrete
Main Level Bedrooms 2
Interior
Interior Features Breakfast Area, Built-Ins, Carpet, Combination Dining/Living, Elevator, Entry Level Bedroom, Floor Plan - Open, Floor Plan - Traditional, Formal/Separate Dining Room, Kitchen - Eat-In, Kitchen - Table Space, Primary Bath(s), Tub Shower, Window Treatments, Wood Floors
Hot Water Electric
Heating Heat Pump - Electric BackUp
Cooling Central A/C
Flooring Partially Carpeted, Vinyl, Wood
Equipment Built-In Microwave, Built-In Range, Dishwasher, Disposal, Dryer, Dryer - Electric, Exhaust Fan, Icemaker, Oven - Self Cleaning, Oven - Single, Oven/Range - Electric, Refrigerator, Washer, Washer/Dryer Stacked
Furnishings No
Fireplace N
Appliance Built-In Microwave, Built-In Range, Dishwasher, Disposal, Dryer, Dryer - Electric, Exhaust Fan, Icemaker, Oven - Self Cleaning, Oven - Single, Oven/Range - Electric, Refrigerator, Washer, Washer/Dryer Stacked
Heat Source Electric
Laundry Dryer In Unit, Main Floor, Washer In Unit
Exterior
Exterior Feature Balconies- Multiple, Brick, Patio(s), Porch(es)
Parking Features Basement Garage, Built In, Garage - Side Entry, Underground, Garage Door Opener
Garage Spaces 300.0
Utilities Available Cable TV Available, Electric Available, Phone Available, Sewer Available, Water Available
Amenities Available Beauty Salon, Common Grounds, Community Center, Concierge, Dining Rooms, Elevator, Exercise Room, Extra Storage, Fitness Center, Game Room, Library, Meeting Room, Party Room, Pool - Indoor, Retirement Community, Security, Storage Bin, Swimming Pool, Transportation Service
Water Access N
View Courtyard, Street
Street Surface Access - On Grade,Concrete,Paved,US Highway/Interstate
Accessibility 32\"+ wide Doors, >84\" Garage Door, Doors - Lever Handle(s), Elevator, Grab Bars Mod
Porch Balconies- Multiple, Brick, Patio(s), Porch(es)
Road Frontage State, Public, City/County
Attached Garage 300
Total Parking Spaces 300
Garage Y
Building
Story 1
Unit Features Hi-Rise 9+ Floors
Sewer Public Septic, Public Sewer
Water Public
Architectural Style Colonial
Level or Stories 1
Additional Building Above Grade, Below Grade
Structure Type Dry Wall
New Construction N
Schools
School District Arlington County Public Schools
Others
Pets Allowed Y
HOA Fee Include Bus Service,Common Area Maintenance,Ext Bldg Maint,Health Club,Insurance,Laundry,Lawn Maintenance,Management,Pool(s),Recreation Facility,Security Gate,Snow Removal,Trash
Senior Community Yes
Age Restriction 55
Tax ID 14-051-070
Ownership Condominium
Security Features 24 hour security,Desk in Lobby,Exterior Cameras,Fire Detection System,Main Entrance Lock,Resident Manager,Security Gate
Acceptable Financing Cash, Private
Horse Property N
Listing Terms Cash, Private
Financing Cash,Private
Special Listing Condition Standard
Pets Allowed Cats OK, Dogs OK, Number Limit
Read Less
Want to know what your home might be worth? Contact us for a FREE valuation!

Our team is ready to help you sell your home for the highest possible price ASAP

Bought with Jennifer B Caterini • TTR Sotheby's International Realty





