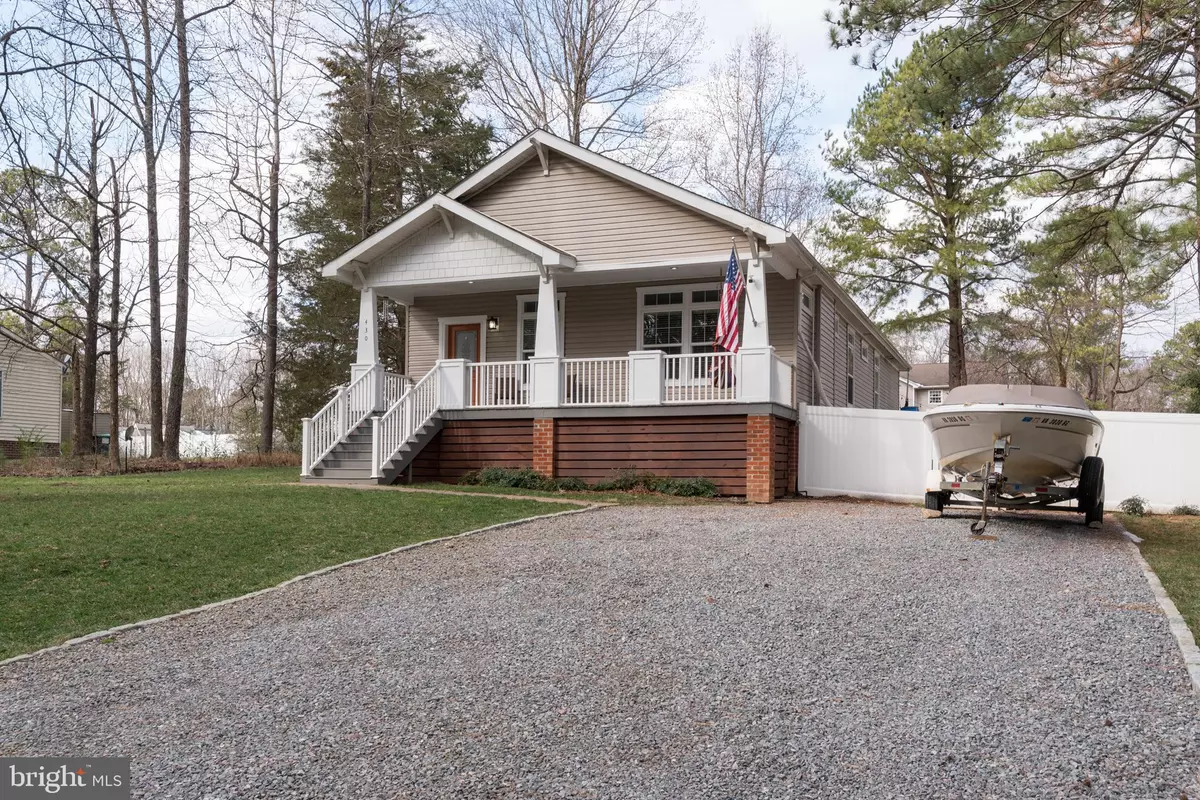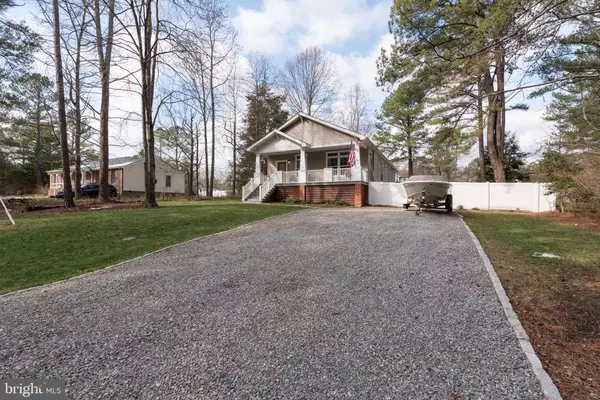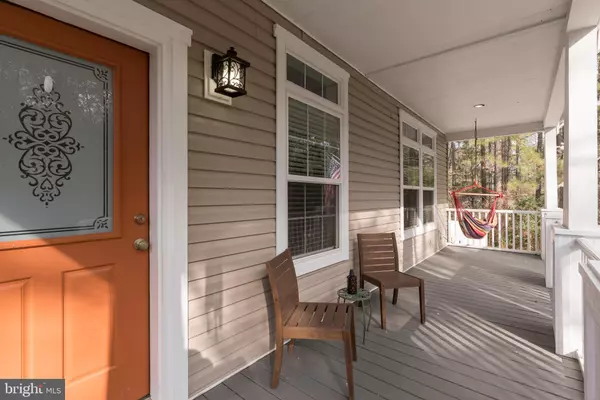$289,950
$289,950
For more information regarding the value of a property, please contact us for a free consultation.
430 WOODLYN DR Ruther Glen, VA 22546
3 Beds
2 Baths
1,740 SqFt
Key Details
Sold Price $289,950
Property Type Single Family Home
Sub Type Detached
Listing Status Sold
Purchase Type For Sale
Square Footage 1,740 sqft
Price per Sqft $166
Subdivision Lake Caroline
MLS Listing ID VACV2001106
Sold Date 03/25/22
Style Ranch/Rambler
Bedrooms 3
Full Baths 2
HOA Fees $124/ann
HOA Y/N Y
Abv Grd Liv Area 1,740
Originating Board BRIGHT
Year Built 2008
Annual Tax Amount $1,694
Tax Year 2021
Lot Size 0.300 Acres
Acres 0.3
Property Description
This home is A MUST SEE!! A wonderful spacious floor plan with 1740 sq. ft. all on one level. Welcoming front porch leads you into a huge great room with ornate fireplace with mantle and marble surround. From there you enter into a huge kitchen featuring plenty of cabinets and counter space, kitchen island, breakfast bar and separate dining area. Secondary bedrooms are spacious and have private entrance to the main level bathroom. Luxury master bathroom has a soaking tub, separate walk-in shower, dual vanities and a water closet. Separate laundry room with a work shop area. The backyard is completely surrounded by a vinyl, decorative fence. Brick patio and wood walkways complete the private back yard. There is even a green house, where the owner grows several plants and vegetables.
Location
State VA
County Caroline
Zoning R1
Rooms
Other Rooms Living Room, Dining Room, Primary Bedroom, Bedroom 2, Bedroom 3, Kitchen, Laundry, Bathroom 1, Bathroom 2
Main Level Bedrooms 3
Interior
Interior Features Kitchen - Eat-In, Primary Bath(s), Window Treatments, Ceiling Fan(s), Combination Kitchen/Dining, Crown Moldings, Dining Area, Entry Level Bedroom, Floor Plan - Open, Kitchen - Island, Recessed Lighting, Stall Shower, Tub Shower, Walk-in Closet(s), Wood Floors
Hot Water Electric
Heating Heat Pump(s), Central
Cooling Heat Pump(s), Ceiling Fan(s), Central A/C
Flooring Ceramic Tile, Wood
Fireplaces Number 1
Fireplaces Type Mantel(s), Gas/Propane, Marble
Equipment Built-In Microwave, Dishwasher, Dryer - Front Loading, Exhaust Fan, Icemaker, Oven - Self Cleaning, Oven/Range - Electric, Refrigerator, Stainless Steel Appliances, Washer, Water Heater
Furnishings No
Fireplace Y
Window Features Double Pane,Sliding
Appliance Built-In Microwave, Dishwasher, Dryer - Front Loading, Exhaust Fan, Icemaker, Oven - Self Cleaning, Oven/Range - Electric, Refrigerator, Stainless Steel Appliances, Washer, Water Heater
Heat Source Electric
Laundry Main Floor
Exterior
Exterior Feature Brick, Deck(s), Patio(s)
Fence Rear, Decorative, Vinyl
Utilities Available Cable TV, Phone Available
Amenities Available Basketball Courts, Beach, Boat Ramp, Club House, Common Grounds, Community Center, Gated Community, Lake, Picnic Area, Pier/Dock, Pool - Outdoor, Security, Swimming Pool, Tot Lots/Playground, Tennis Courts, Water/Lake Privileges
Water Access Y
View Street
Roof Type Composite
Street Surface Paved
Accessibility None
Porch Brick, Deck(s), Patio(s)
Road Frontage Road Maintenance Agreement
Garage N
Building
Lot Description Backs to Trees, Cleared, Front Yard, Level, Private, Rear Yard
Story 1
Foundation Crawl Space
Sewer On Site Septic, Septic = # of BR
Water Public
Architectural Style Ranch/Rambler
Level or Stories 1
Additional Building Above Grade, Below Grade
Structure Type 9'+ Ceilings,Dry Wall
New Construction N
Schools
Elementary Schools Lewis And Clark
Middle Schools Caroline
High Schools Caroline
School District Caroline County Public Schools
Others
Senior Community No
Tax ID 67A1-1-1316
Ownership Fee Simple
SqFt Source Estimated
Security Features Security Gate
Acceptable Financing Cash, Conventional
Horse Property N
Listing Terms Cash, Conventional
Financing Cash,Conventional
Special Listing Condition Standard
Read Less
Want to know what your home might be worth? Contact us for a FREE valuation!

Our team is ready to help you sell your home for the highest possible price ASAP

Bought with Heather N Smith • EXP Realty, LLC





