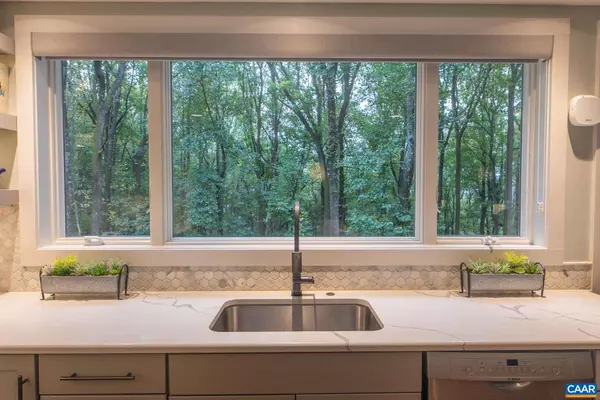$525,000
$499,998
5.0%For more information regarding the value of a property, please contact us for a free consultation.
2075 NORTH PANTOPS DR Charlottesville, VA 22911
4 Beds
3 Baths
2,681 SqFt
Key Details
Sold Price $525,000
Property Type Single Family Home
Sub Type Detached
Listing Status Sold
Purchase Type For Sale
Square Footage 2,681 sqft
Price per Sqft $195
Subdivision Ashcroft
MLS Listing ID 623311
Sold Date 12/02/21
Style Cottage,Other
Bedrooms 4
Full Baths 2
Half Baths 1
HOA Fees $102/qua
HOA Y/N Y
Abv Grd Liv Area 1,673
Originating Board CAAR
Year Built 1982
Annual Tax Amount $3,680
Tax Year 2021
Lot Size 1.660 Acres
Acres 1.66
Property Description
Style is what you will find in this updated home in the sought-after Ashcroft community. The circular driveway is the perfect introduction to this sleek charmer nestled among beautiful hardwood trees. An inviting front porch is a pleasing complement to the chic remodeled first floor flanked by glass and revealing soaring ceilings, two story fireplace, handsome hand laid hardwood floors, new contemporary styled kitchen with sleek gray cabinets, and updated architectural elements. The wonderful blend of urban and country elements sets the stage for the future upgrading of the second floor master suite overlooking the great room or the expansive areas on the terrace level. The possibilities for the deck and outdoor spaces are endless and gives a new owner the opportunity to have a custom home with privacy, in a community of higher priced homes only minutes to downtown Charlottesville and the renowned medical campuses of Sentara Martha Jefferson and UVA.,Quartz Counter,Wood Cabinets,Fireplace in Great Room
Location
State VA
County Albemarle
Zoning R
Rooms
Other Rooms Primary Bedroom, Kitchen, Foyer, Study, Great Room, Utility Room, Full Bath, Half Bath, Additional Bedroom
Basement Fully Finished, Heated, Outside Entrance, Walkout Level
Interior
Interior Features Skylight(s), Walk-in Closet(s), Primary Bath(s)
Heating Heat Pump(s)
Cooling Heat Pump(s)
Flooring Carpet, Hardwood
Fireplaces Number 1
Fireplaces Type Wood
Equipment Washer/Dryer Hookups Only
Fireplace Y
Appliance Washer/Dryer Hookups Only
Heat Source None
Exterior
Exterior Feature Deck(s), Patio(s)
Amenities Available Club House, Community Center, Exercise Room, Meeting Room, Picnic Area, Tot Lots/Playground, Swimming Pool
View Other, Trees/Woods, Garden/Lawn
Roof Type Composite
Accessibility None
Porch Deck(s), Patio(s)
Garage N
Building
Lot Description Landscaping, Partly Wooded
Story 1.5
Foundation Brick/Mortar, Block
Sewer Approved System
Water Public
Architectural Style Cottage, Other
Level or Stories 1.5
Additional Building Above Grade, Below Grade
Structure Type High,Vaulted Ceilings,Cathedral Ceilings
New Construction N
Schools
Elementary Schools Stone-Robinson
Middle Schools Burley
High Schools Monticello
School District Albemarle County Public Schools
Others
Senior Community No
Ownership Other
Special Listing Condition Standard
Read Less
Want to know what your home might be worth? Contact us for a FREE valuation!

Our team is ready to help you sell your home for the highest possible price ASAP

Bought with GEORGIA LINDSEY • NEST REALTY GROUP






