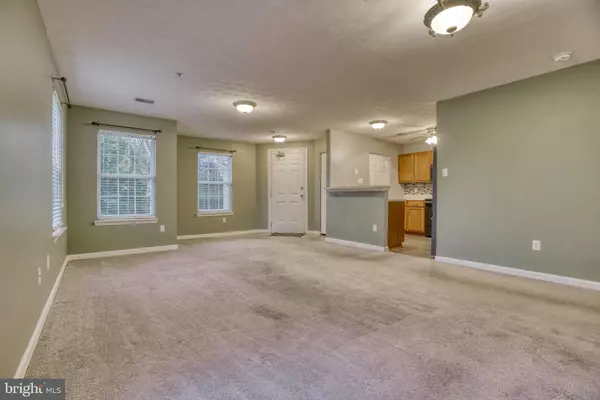$188,000
$199,500
5.8%For more information regarding the value of a property, please contact us for a free consultation.
4476 WOODSMAN DR #1032 Hampstead, MD 21074
2 Beds
2 Baths
1,120 SqFt
Key Details
Sold Price $188,000
Property Type Condo
Sub Type Condo/Co-op
Listing Status Sold
Purchase Type For Sale
Square Footage 1,120 sqft
Price per Sqft $167
Subdivision Fields
MLS Listing ID MDCR2003086
Sold Date 11/19/21
Style Unit/Flat
Bedrooms 2
Full Baths 2
Condo Fees $145/mo
HOA Y/N N
Abv Grd Liv Area 1,120
Originating Board BRIGHT
Year Built 2002
Annual Tax Amount $2,152
Tax Year 2020
Property Description
Rarely available 2 bed 2 bath TOP FLOOR corner unit with TWO BALCONIES overlooking scenic tree lined vista. Turnkey condo boasts an UPDATED kitchen with new appliances, tile backsplash, undermount lighting & LVP flooring, oversized living room with plenty of natural light and balcony access, primary bedroom with a private bath, walk-in closet and balcony access, spacious second bedroom and much more! Maintenance free living with an unbeatable location.
Location
State MD
County Carroll
Zoning R
Rooms
Other Rooms Living Room, Dining Room, Primary Bedroom, Bedroom 2, Kitchen
Main Level Bedrooms 2
Interior
Interior Features Breakfast Area, Window Treatments, Primary Bath(s), Floor Plan - Traditional, Carpet, Ceiling Fan(s), Combination Kitchen/Living, Entry Level Bedroom, Walk-in Closet(s)
Hot Water Electric
Heating Forced Air, Heat Pump(s)
Cooling Ceiling Fan(s), Central A/C, Heat Pump(s)
Equipment Dishwasher, Disposal, Microwave, Oven/Range - Electric, Refrigerator, Icemaker, Built-In Microwave, Washer, Dryer, Water Heater
Fireplace N
Appliance Dishwasher, Disposal, Microwave, Oven/Range - Electric, Refrigerator, Icemaker, Built-In Microwave, Washer, Dryer, Water Heater
Heat Source Electric
Exterior
Exterior Feature Deck(s)
Amenities Available Common Grounds
Water Access N
View Scenic Vista, Trees/Woods
Accessibility None
Porch Deck(s)
Garage N
Building
Story 1
Unit Features Garden 1 - 4 Floors
Sewer Public Sewer
Water Public
Architectural Style Unit/Flat
Level or Stories 1
Additional Building Above Grade, Below Grade
New Construction N
Schools
School District Carroll County Public Schools
Others
Pets Allowed Y
HOA Fee Include Ext Bldg Maint,Insurance,Road Maintenance,Snow Removal,Lawn Maintenance,Trash
Senior Community No
Tax ID 0708068542
Ownership Condominium
Acceptable Financing Conventional, USDA, Cash
Listing Terms Conventional, USDA, Cash
Financing Conventional,USDA,Cash
Special Listing Condition Standard
Pets Description Size/Weight Restriction
Read Less
Want to know what your home might be worth? Contact us for a FREE valuation!

Our team is ready to help you sell your home for the highest possible price ASAP

Bought with Tim Karns • RE/MAX Components






