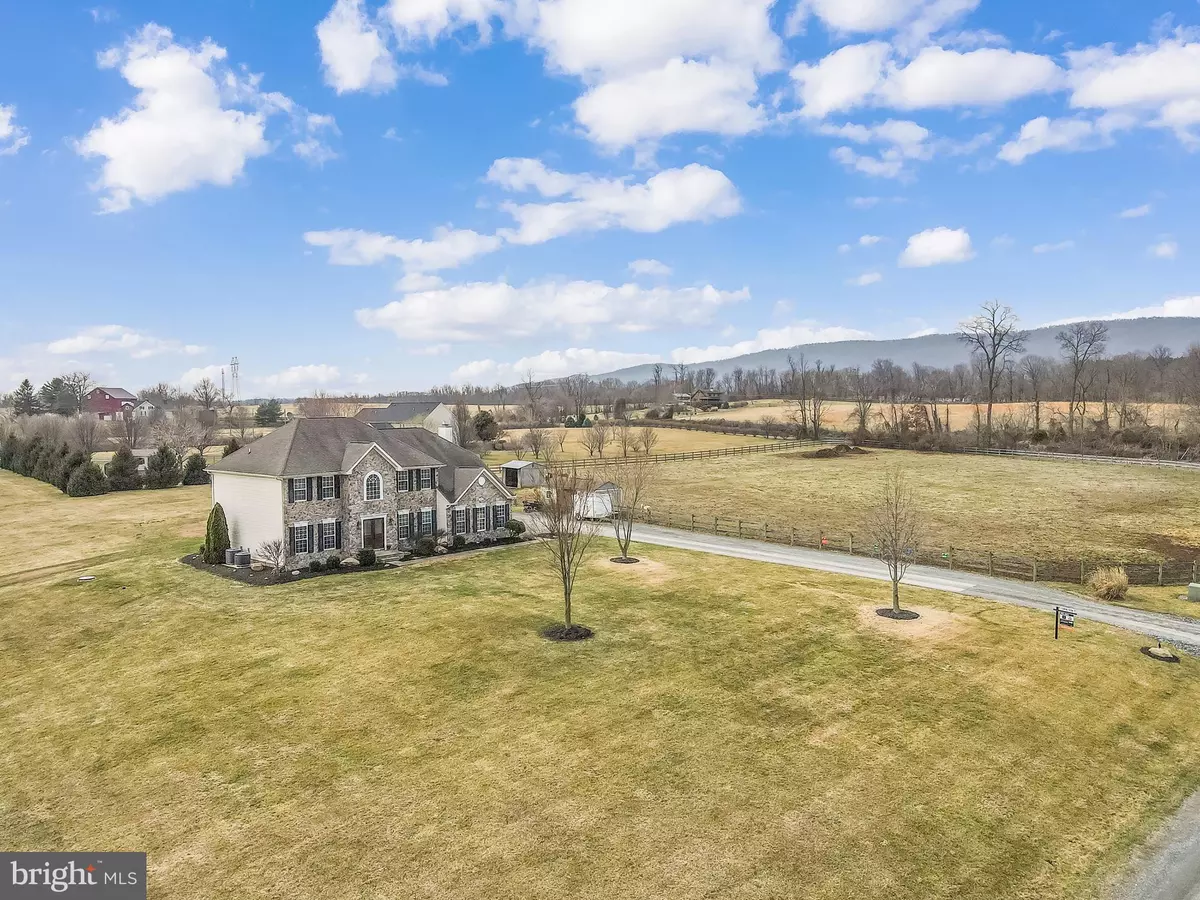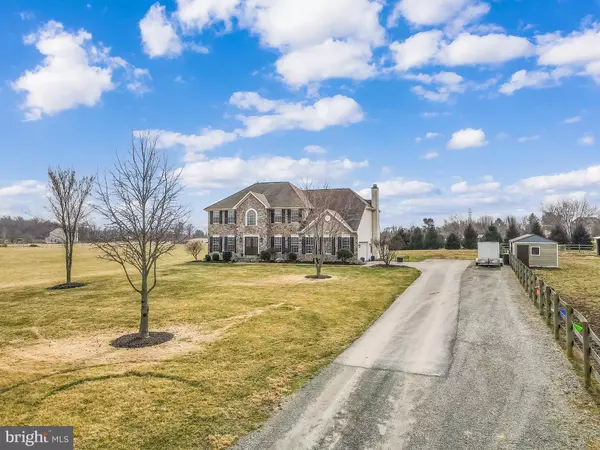$1,280,000
$1,280,000
For more information regarding the value of a property, please contact us for a free consultation.
38493 CASSIA LN Lovettsville, VA 20180
4 Beds
4 Baths
5,228 SqFt
Key Details
Sold Price $1,280,000
Property Type Single Family Home
Sub Type Detached
Listing Status Sold
Purchase Type For Sale
Square Footage 5,228 sqft
Price per Sqft $244
Subdivision Moler
MLS Listing ID VALO2016374
Sold Date 05/12/22
Style Colonial
Bedrooms 4
Full Baths 3
Half Baths 1
HOA Y/N N
Abv Grd Liv Area 3,538
Originating Board BRIGHT
Year Built 2005
Annual Tax Amount $7,152
Tax Year 2022
Lot Size 10.750 Acres
Acres 10.75
Property Description
Come see this completely remodeled 2022 estate home . Country living at its finest. Situated on a wide open pristine 10.75-acre corner lot. This property has been totally renovated by Leaders Remodeling into a fabulous updated country estate. The builder/owner updated every aspect of this property down to new drywall. Nestled in the Georges Mill Valley and surrounded by mountainous panoramic views to the Potomac. A large, dedicated beautiful horse pasture, fenced off with 3 oak plank fencing, electric installed ready for hookup, 12x12 horse run-in, 12x24 out building insulated, interior lined with osb and ready for electrical hookup and a self-filling water system for your horses.
Inside this beautiful home features $200K in amazing upgrades with attention to detail. A bright and open concept main living floor plan; newly installed double mahogany Therma-Tru front doors with electronic access, entry into a two-story foyer with solid hickory staircase; main kitchen has recently been updated with extra storage and the attached sunroom boasts large paladin windows that let in an abundance of natural light. Newly installed French doors lead out onto the deck. The family room has a new raised fireplace hearth, brick panels, leathered granite and above valance lighting. Newly installed 5"x3/4" solid hickory hardwood floors span the entire first floor and staircase. Dedicated office with double doors is a perfect place for private remote work from home area. New powder room vanity, faucet and toilet. Upstairs offers a large private primary suite with a newly designed luxury spa bathroom with two new panel jet systems with body sprayers, double vanity, standalone soaking tub, curbless walk-in shower and a large linen closet for storage. Three rooms and a large remodeled bathroom, paired with all new tile, double vanity, Kohler soaking tub, panel jet system with multiple body sprays, bluetooth music/lighting, and towel warmer. Lower level has newly installed engineered flooring, French doors with electronic access perfect for multi-generational living with den area, dining room, a large room with a new egress window and two additional windows for a lot of natural light and walk-in closet, very large and spacious second kitchen with cherry and maple cabinetry, granite and butcher block countertops, built in microwave, stove, oven, refrigerator and garbage disposal, wine nook and laundry room. Fully remodeled bathroom with bluetooth music/lighting and LED lighted mirror. 100+ year old reclaimed wood accents throughout the home. High speed internet. Proximity to Dulles airport, wineries, breweries and shopping . Zoned Agricultural A-10, in land use 10+ years .
Newly installed: sump pump, upgraded water pressure pump installed to accommodate for multiple shower body jet panels, new French drain with concrete stone outlet overflow. HVAC and hot water heater under 4 yrs. old. Water filtration system maintained annually. New landscaping, extra gravel brought in to expand asphalt driveway for extra parking, Entire interior freshly caulked and painted along with new exterior Drylok trim paint. Septic pumped 10/20. Corner lot with two separate driveway entrances.
Location
State VA
County Loudoun
Zoning 03
Direction North
Rooms
Basement Interior Access, Walkout Stairs, Windows, Sump Pump, Outside Entrance, Rear Entrance, Fully Finished
Interior
Interior Features 2nd Kitchen, Air Filter System, Attic, Bar, Breakfast Area, Carpet, Chair Railings, Combination Dining/Living, Combination Kitchen/Living, Crown Moldings, Kitchen - Eat-In, Kitchen - Gourmet, Kitchen - Island, Kitchen - Table Space, Pantry, Primary Bath(s), Soaking Tub, Stall Shower, Store/Office, Tub Shower, Upgraded Countertops, Walk-in Closet(s), Water Treat System, Wet/Dry Bar, Window Treatments, Wine Storage, Wood Floors, Ceiling Fan(s), Family Room Off Kitchen, Floor Plan - Open, Recessed Lighting
Hot Water Electric
Heating Central
Cooling Central A/C, Ceiling Fan(s)
Flooring Solid Hardwood, Ceramic Tile, Stone, Partially Carpeted
Fireplaces Number 1
Fireplaces Type Mantel(s), Stone, Wood
Equipment Built-In Microwave, Built-In Range, Cooktop, Dishwasher, Disposal, Energy Efficient Appliances, Exhaust Fan, Extra Refrigerator/Freezer, Microwave, Oven - Double, Oven - Self Cleaning, Oven/Range - Electric, Range Hood, Refrigerator, Stainless Steel Appliances, Stove, Water Conditioner - Owned, Water Heater - High-Efficiency, Icemaker, Water Heater
Furnishings No
Fireplace Y
Window Features Palladian,Screens,Atrium,Casement,Double Pane,Insulated,Low-E
Appliance Built-In Microwave, Built-In Range, Cooktop, Dishwasher, Disposal, Energy Efficient Appliances, Exhaust Fan, Extra Refrigerator/Freezer, Microwave, Oven - Double, Oven - Self Cleaning, Oven/Range - Electric, Range Hood, Refrigerator, Stainless Steel Appliances, Stove, Water Conditioner - Owned, Water Heater - High-Efficiency, Icemaker, Water Heater
Heat Source Electric
Laundry Main Floor, Basement
Exterior
Exterior Feature Deck(s)
Parking Features Garage - Side Entry, Garage Door Opener, Inside Access, Oversized
Garage Spaces 10.0
Fence Wood, Electric
Utilities Available Under Ground
Water Access N
View Mountain, Panoramic, Valley
Roof Type Architectural Shingle
Street Surface Gravel
Accessibility >84\" Garage Door, Doors - Swing In
Porch Deck(s)
Road Frontage Private
Attached Garage 2
Total Parking Spaces 10
Garage Y
Building
Lot Description Cleared, Corner
Story 3
Foundation Concrete Perimeter, Permanent
Sewer Private Septic Tank
Water Well
Architectural Style Colonial
Level or Stories 3
Additional Building Above Grade, Below Grade
Structure Type 9'+ Ceilings,Cathedral Ceilings,Dry Wall,Vaulted Ceilings
New Construction N
Schools
Elementary Schools Lovettsville
Middle Schools Harmony
High Schools Woodgrove
School District Loudoun County Public Schools
Others
Pets Allowed Y
Senior Community No
Tax ID 403181977000
Ownership Fee Simple
SqFt Source Assessor
Security Features Main Entrance Lock,Smoke Detector
Acceptable Financing Negotiable
Horse Property Y
Horse Feature Horses Allowed, Paddock, Stable(s)
Listing Terms Negotiable
Financing Negotiable
Special Listing Condition Standard
Pets Allowed No Pet Restrictions
Read Less
Want to know what your home might be worth? Contact us for a FREE valuation!

Our team is ready to help you sell your home for the highest possible price ASAP

Bought with Rockford L Westfall • Atoka Properties





