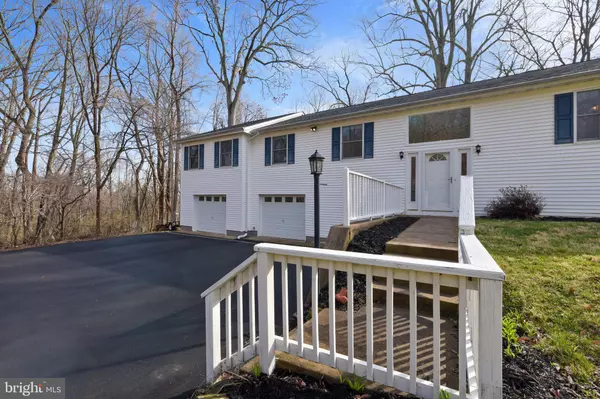$410,000
$434,000
5.5%For more information regarding the value of a property, please contact us for a free consultation.
5218 HILLSIDE DR Warrenton, VA 20187
4 Beds
2 Baths
3,752 SqFt
Key Details
Sold Price $410,000
Property Type Single Family Home
Sub Type Detached
Listing Status Sold
Purchase Type For Sale
Square Footage 3,752 sqft
Price per Sqft $109
Subdivision Baldwin Ridge
MLS Listing ID VAFQ165066
Sold Date 05/21/20
Style Split Foyer
Bedrooms 4
Full Baths 2
HOA Y/N N
Abv Grd Liv Area 2,132
Originating Board BRIGHT
Year Built 1988
Annual Tax Amount $3,717
Tax Year 2020
Lot Size 1.018 Acres
Acres 1.02
Property Description
Beautifully maintained home on 1+acre lot on DC side of Warrenton! Gleaming hardwood-looking floors greet you as soon as you enter this light-filled home! The main floor features a large living room and dining room and kitchen with updated stainless appliances. The Master bedroom has two walk-in closets and laundry on the main level. The lower level features a lovely recreation room with wood burning stove and large bonus room. The garage is fabulous with room for four cars. It is truly a mechanic's dream! Tons of storage! Owner has made many upgrades including: furnace, patio doors, paved driveway, appliances, updated bathrooms, well pump and fresh paint!
Location
State VA
County Fauquier
Zoning R1
Rooms
Basement Daylight, Partial
Main Level Bedrooms 4
Interior
Interior Features Attic, Breakfast Area, Carpet, Ceiling Fan(s)
Hot Water Electric
Heating Heat Pump(s)
Cooling Heat Pump(s)
Flooring Hardwood
Fireplaces Number 1
Fireplaces Type Free Standing, Wood
Equipment Built-In Microwave, Dishwasher, Dryer, Icemaker, Oven - Double, Refrigerator, Oven/Range - Electric, Stainless Steel Appliances, Washer, Water Heater
Fireplace Y
Appliance Built-In Microwave, Dishwasher, Dryer, Icemaker, Oven - Double, Refrigerator, Oven/Range - Electric, Stainless Steel Appliances, Washer, Water Heater
Heat Source Electric
Laundry Main Floor
Exterior
Exterior Feature Deck(s)
Parking Features Additional Storage Area, Built In, Garage - Front Entry, Garage Door Opener, Inside Access, Oversized
Garage Spaces 6.0
Water Access N
View Garden/Lawn
Roof Type Unknown
Accessibility None
Porch Deck(s)
Attached Garage 2
Total Parking Spaces 6
Garage Y
Building
Story 2
Sewer On Site Septic
Water Well
Architectural Style Split Foyer
Level or Stories 2
Additional Building Above Grade, Below Grade
New Construction N
Schools
Elementary Schools C. Hunter Ritchie
Middle Schools Auburn
High Schools Kettle Run
School District Fauquier County Public Schools
Others
Pets Allowed Y
Senior Community No
Tax ID 7906-40-8359
Ownership Fee Simple
SqFt Source Assessor
Acceptable Financing Cash, Contract, Conventional, Exchange, FHA
Listing Terms Cash, Contract, Conventional, Exchange, FHA
Financing Cash,Contract,Conventional,Exchange,FHA
Special Listing Condition Standard
Pets Allowed No Pet Restrictions
Read Less
Want to know what your home might be worth? Contact us for a FREE valuation!

Our team is ready to help you sell your home for the highest possible price ASAP

Bought with Samantha I Bendigo • Berkshire Hathaway HomeServices PenFed Realty





